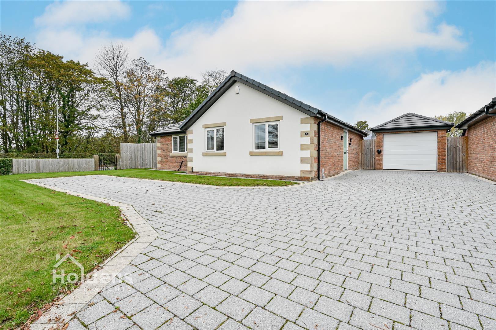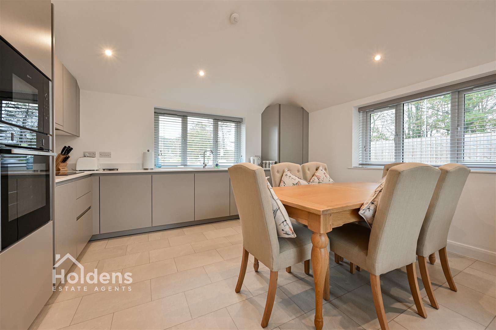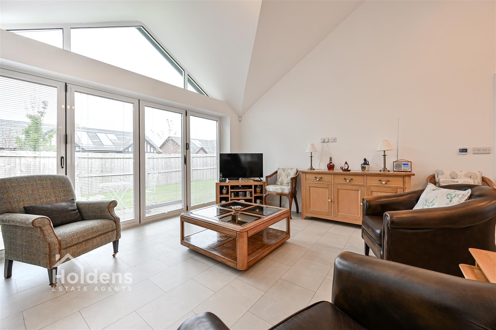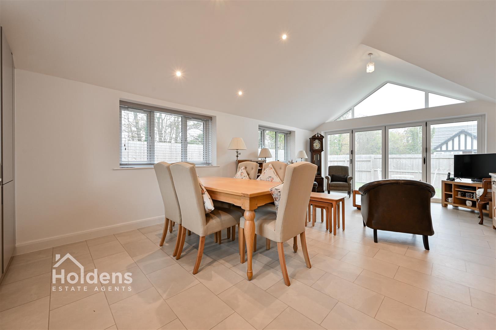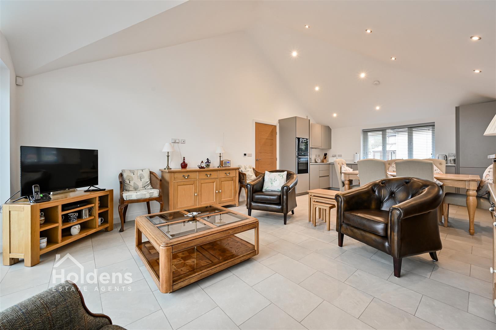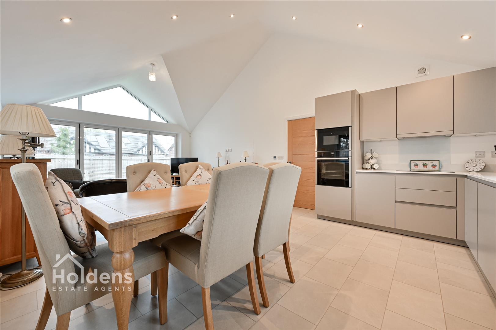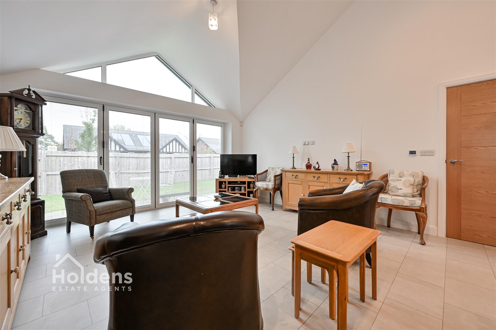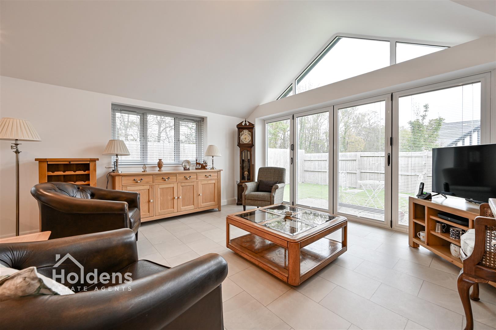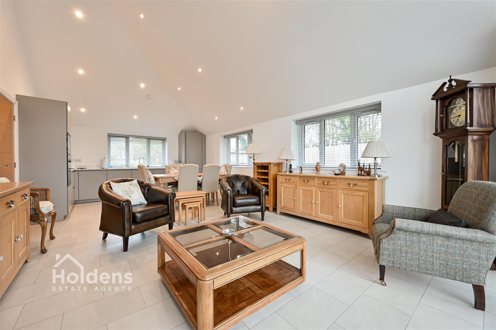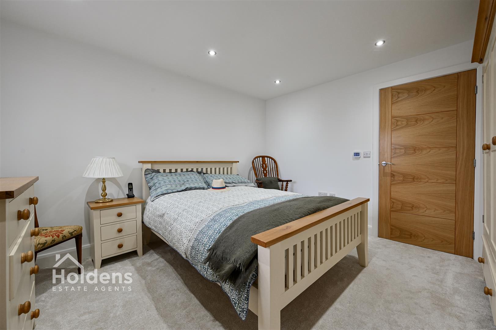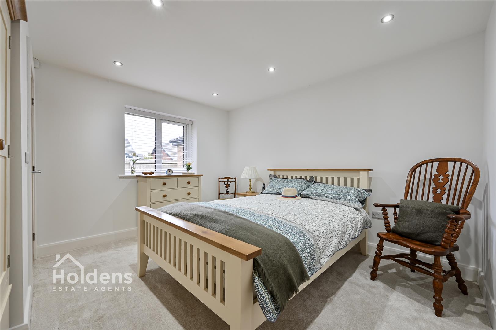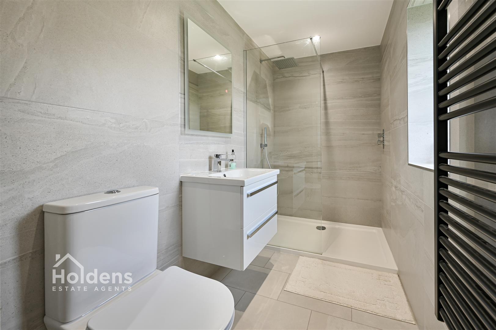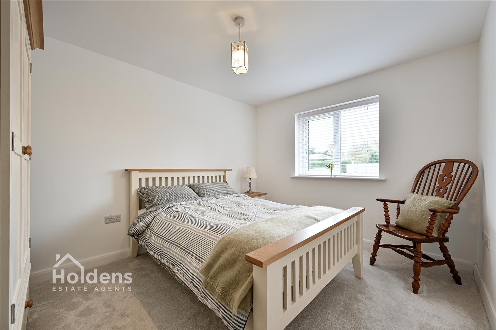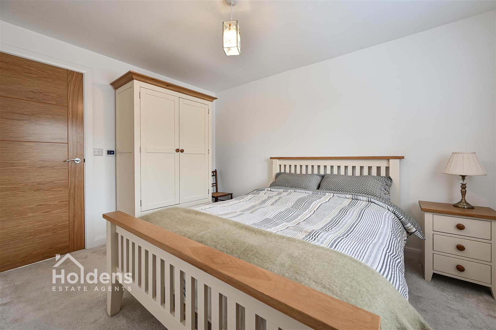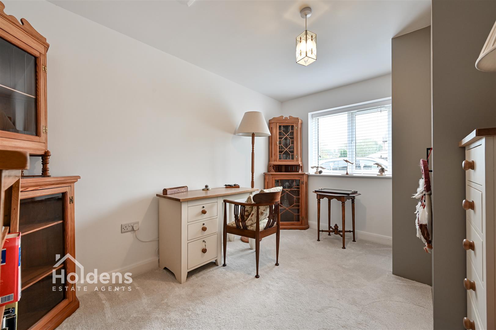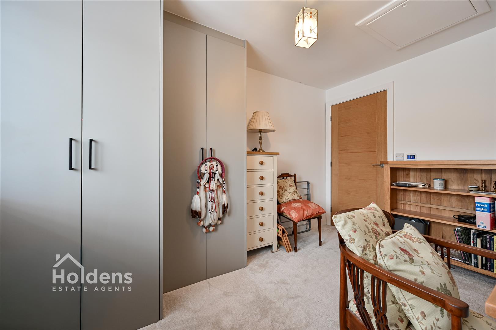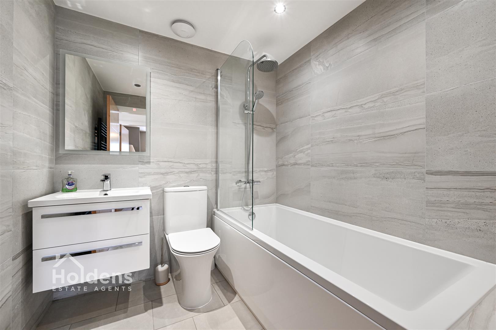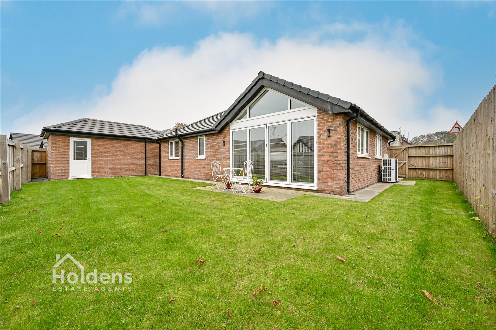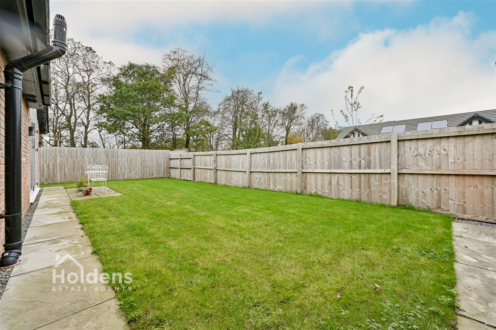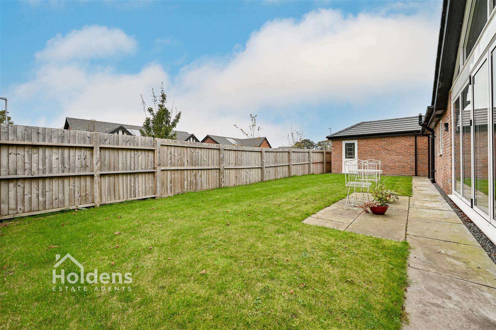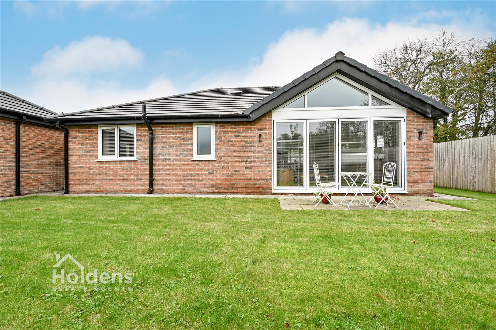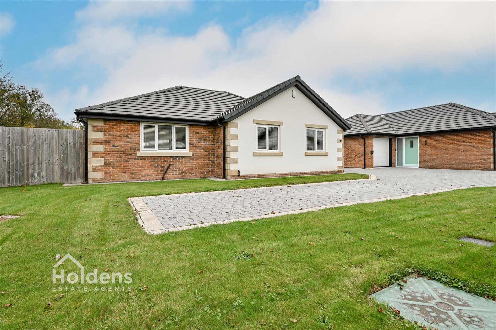Bleasdale Road, Whittingham, Preston
Property Summary
The accommodation includes three bedrooms, one benefiting from a stylish en-suite, in addition to a contemporary family bathroom.
Designed with comfort and efficiency in mind, the home is equipped with an air source heat pump, underfloor heating throughout, and comes with the peace of mind of a 10-year Build Zone warranty.
Externally, the property offers ample off-road parking, a detached garage, EV charging point and beautifully maintained gardens to both the front and rear. The private rear garden provides a perfect setting for relaxing or entertaining, with plenty of space for outdoor furniture and family enjoyment. The detached garage, with an electric up and over door, offers additional storage or potential for workshop use, further enhancing the practicality of this impressive home.
Surrounded by the picturesque countryside, this property benefits from a tranquil setting while still being within easy reach of local amenities. Whittingham boasts a friendly community and offers a range of shops, schools, and recreational facilities, making it an excellent choice for families and individuals alike.
Full Details
Disclaimer:
All information such as plans, dimensions, and details about the property's condition or suitability is provided in good faith and believed to be accurate, but should not be relied upon without independent verification. Buyers or tenants must carry out their own checks. Appliances and systems (e.g. electrics, plumbing, heating) haven’t been tested. It’s strongly advised to get professional inspections before making any commitments. No employee or agent of Holdens Estate Agents is authorised to make promises or guarantees about the property. These details are for general guidance only and do not form part of any contract. If the property is leasehold, buyers should carefully review the lease terms, including length, rent, deposit, and any specific conditions. All discussions with Holdens Estate Agents are subject to contract.

