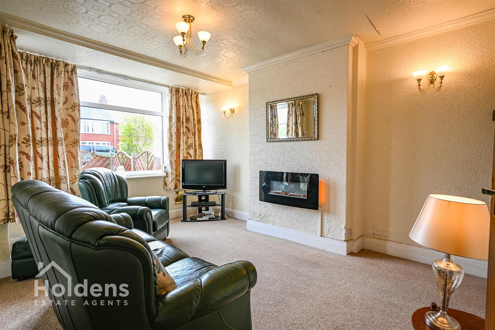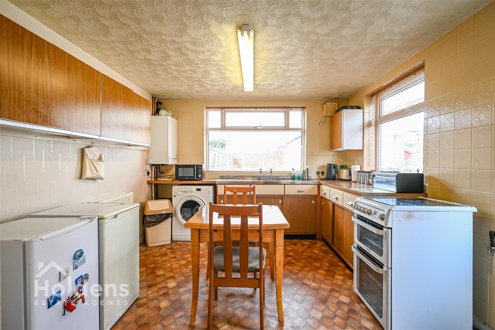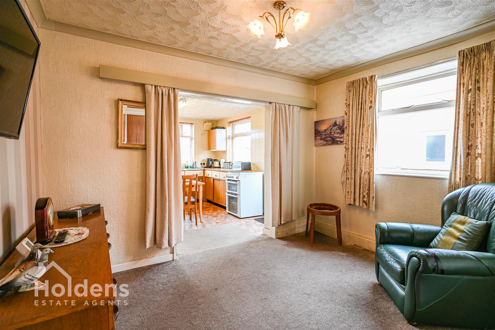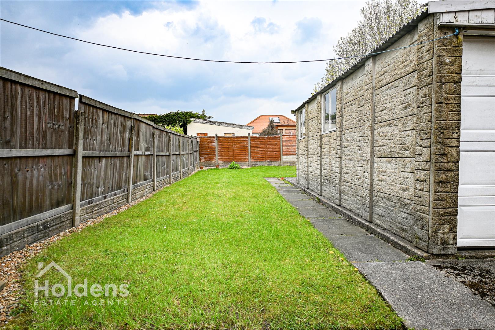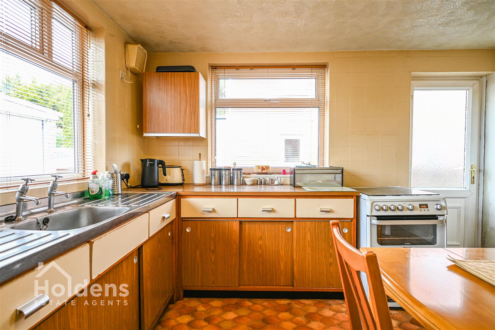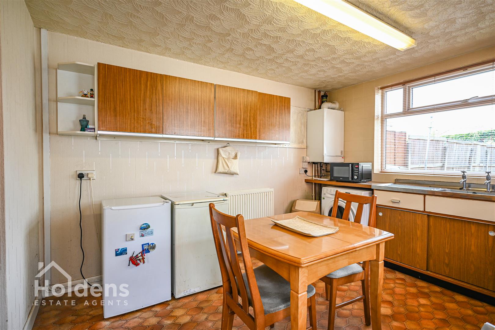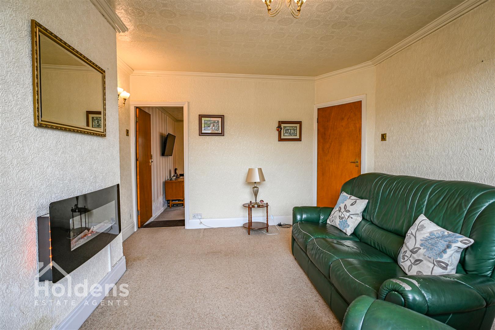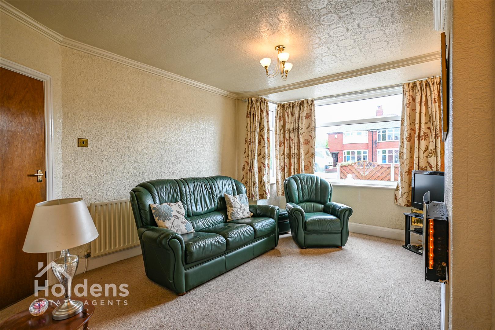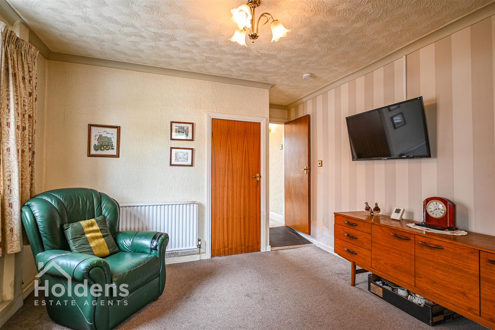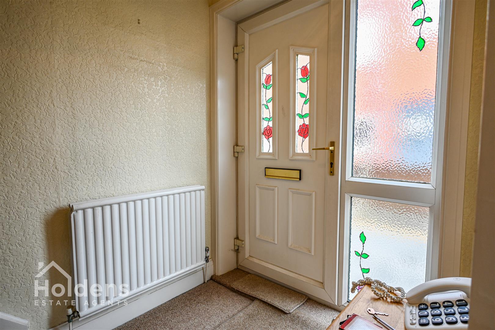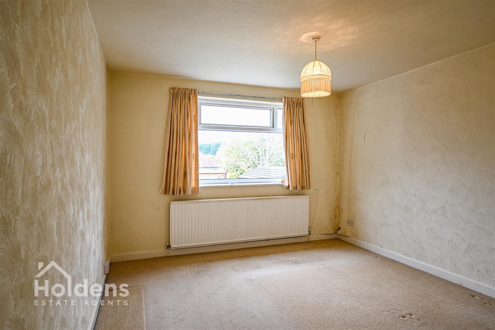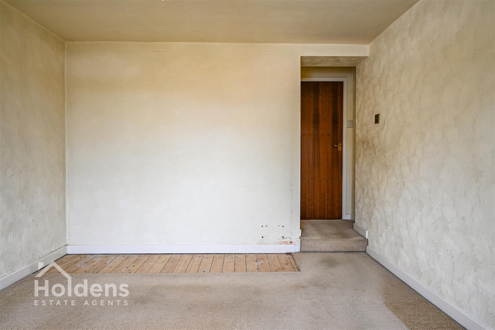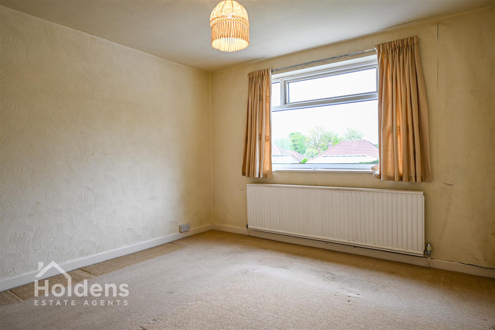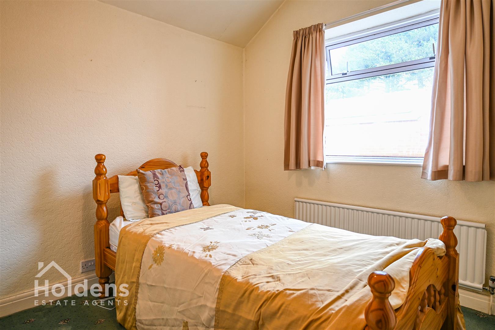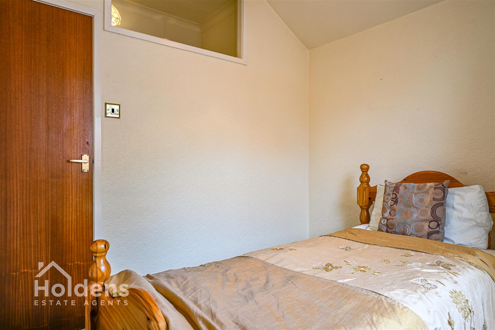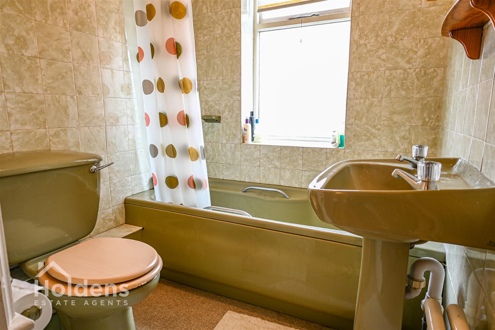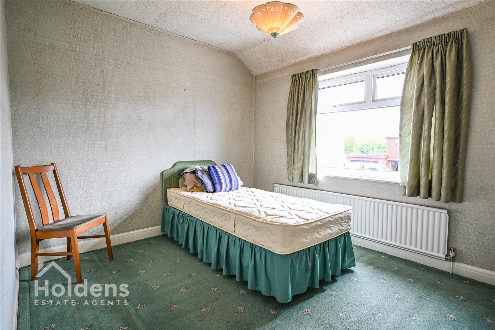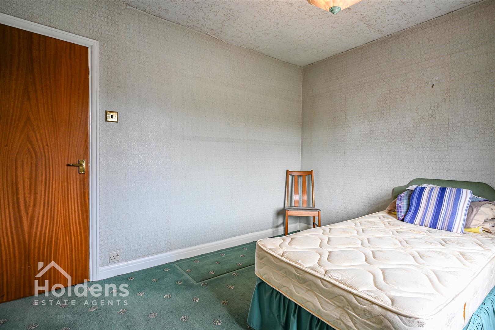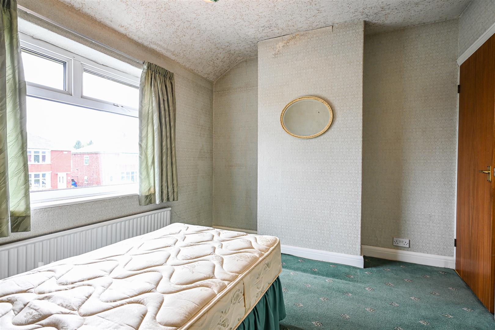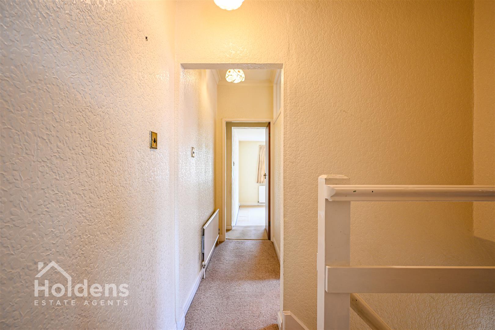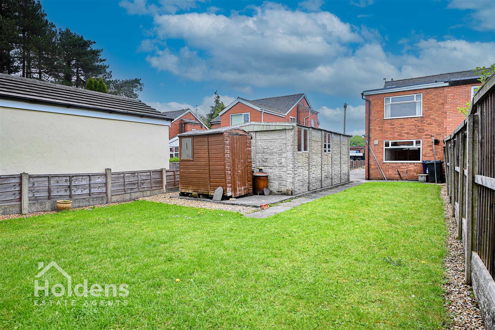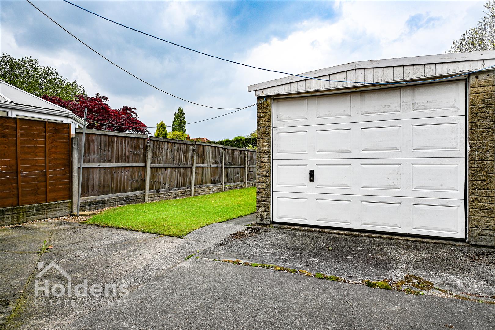Brownedge Road, Lostock Hall, Preston
Property Summary
The property boasts a well-proportioned ground floor, featuring a comfortable lounge and an open-plan kitchen/diner, perfect for family gatherings and entertaining guests. Upstairs, you will find three generous bedrooms, each offering ample space and natural light, alongside a family bathroom that suits everyday needs.
The exterior of the property is equally appealing, with a front driveway that can accommodate several vehicles, complemented by a large detached garage for additional storage or workshop space. The low-maintenance grass area provides a pleasant outdoor space, ideal for enjoying the fresh air without the burden of extensive upkeep.
This property is offered with no onward chain.
Early viewing is highly recommended in order to ensure you don’t miss the chance to make this property your own. EPC rating D, Council Tax Band B, Leasehold
Full Details
Disclaimer
All information such as plans, dimensions, and details about the property's condition or suitability is provided in good faith and believed to be accurate, but should not be relied upon without independent verification. Buyers or tenants must carry out their own checks. Appliances and systems (e.g. electrics, plumbing, heating) haven’t been tested. It’s strongly advised to get professional inspections before making any commitments. No employee or agent of Holdens Estate Agents is authorised to make promises or guarantees about the property. These details are for general guidance only and do not form part of any contract. If the property is leasehold, buyers should carefully review the lease terms, including length, rent, deposit, and any specific conditions. All discussions with Holdens Estate Agents are subject to contract.


