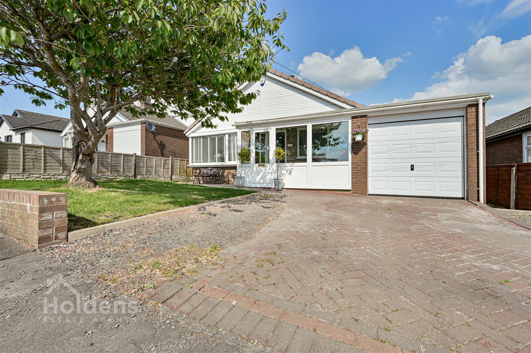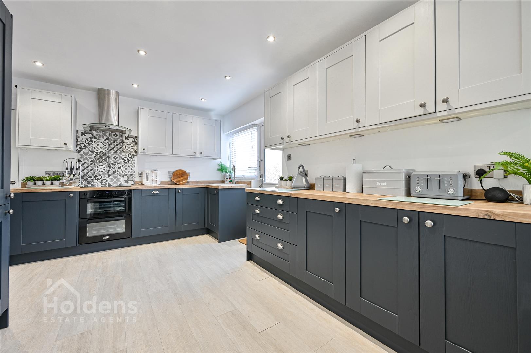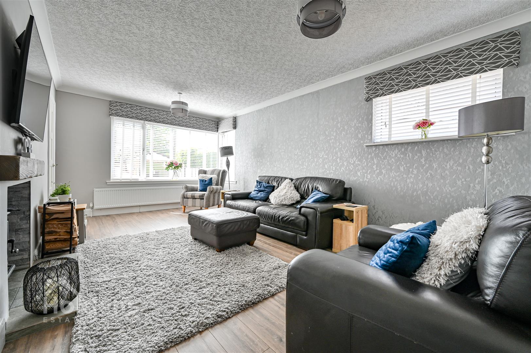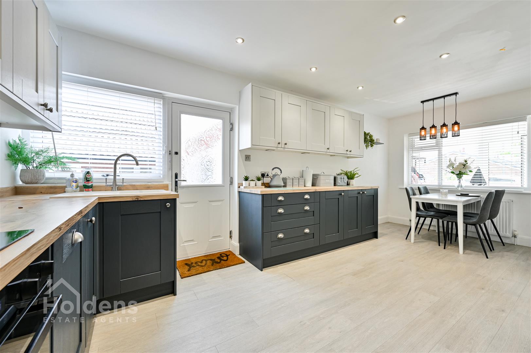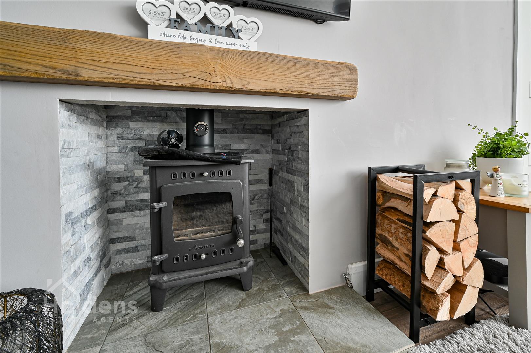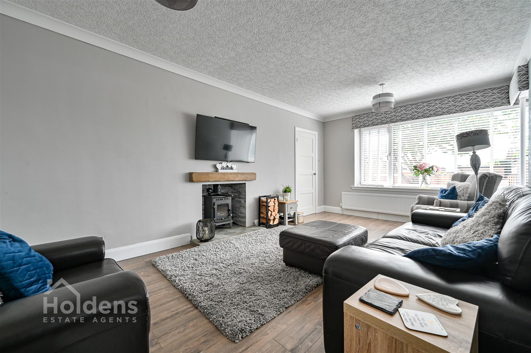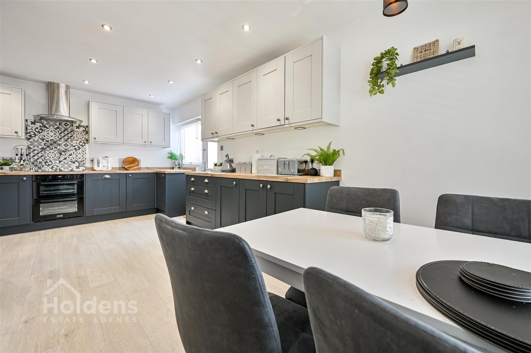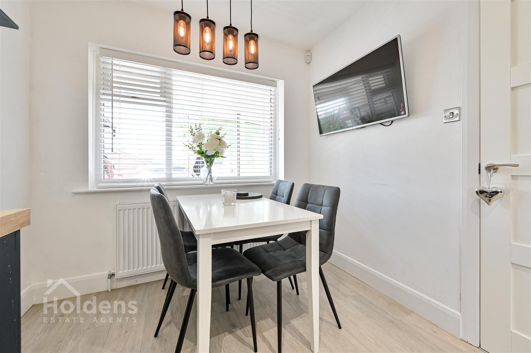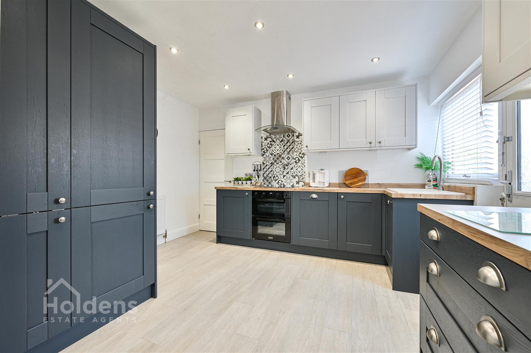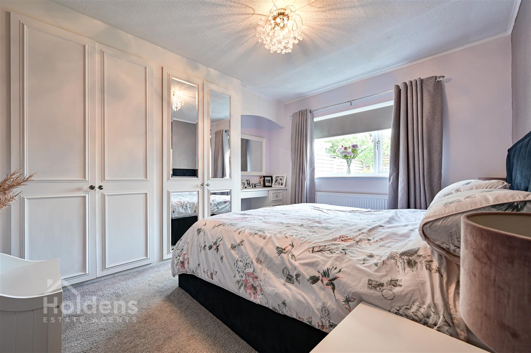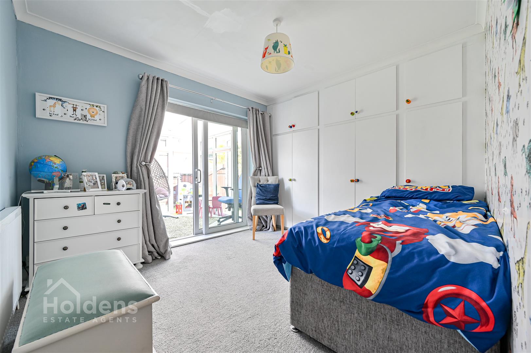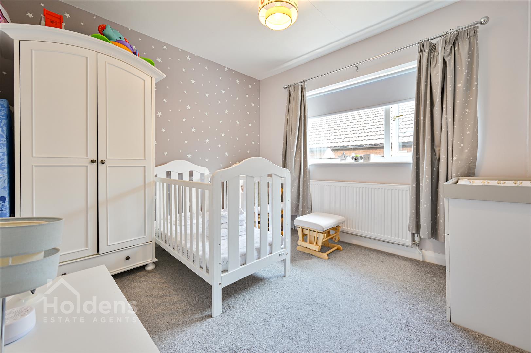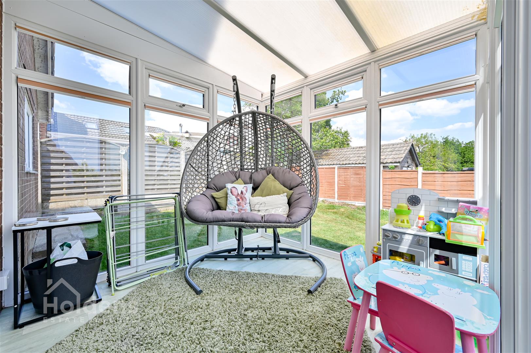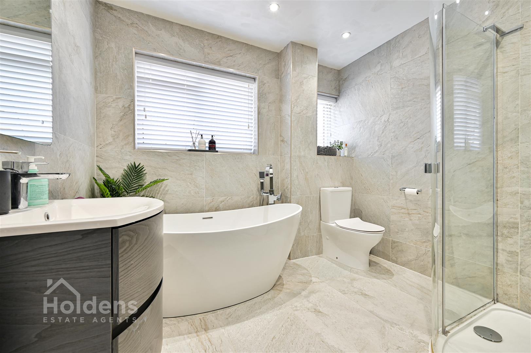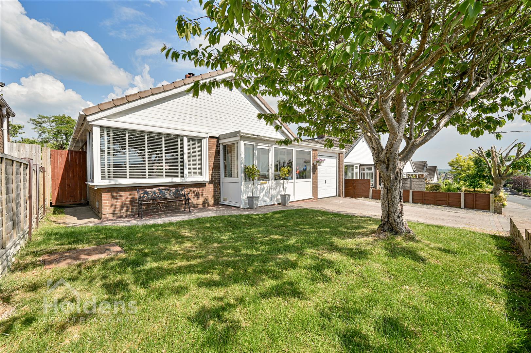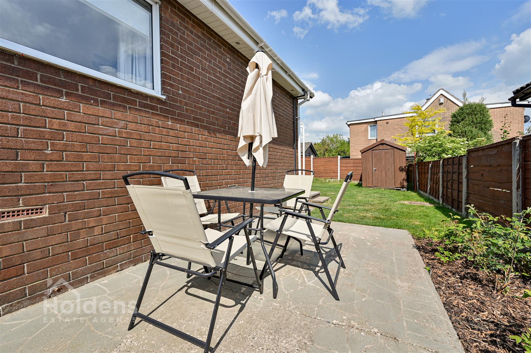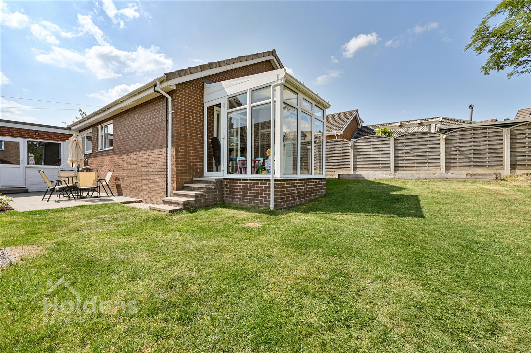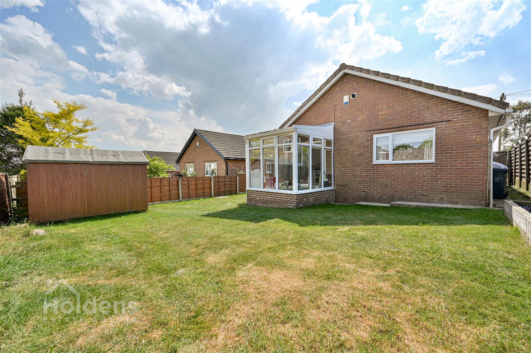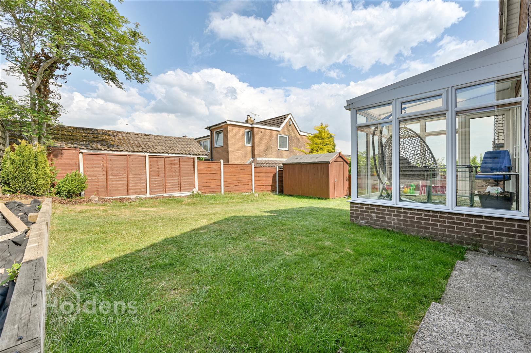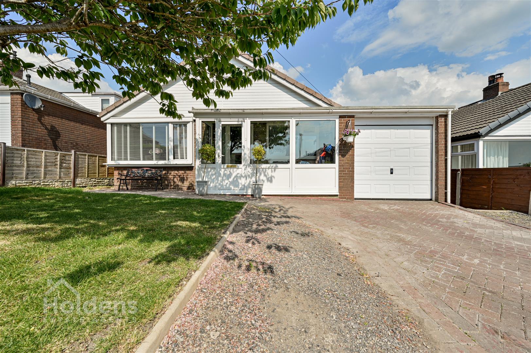Calfcote Lane, Longridge, Preston
Property Summary
Upon entering, you will find a spacious reception room that provide ample space for relaxation and entertaining. The modern dining kitchen is a highlight, designed to cater to both culinary enthusiasts and casual diners alike. A conservatory, invites natural light and creates a warm atmosphere.
This bungalow boasts three well-proportioned bedrooms, ideal for families or those wishing to accommodate guests. The modern four-piece bathroom adds a touch of luxury, ensuring convenience and comfort for all residents.
Outside, the property features a good-sized lawned garden to the rear, perfect for outdoor activities or simply enjoying the fresh air. Additionally, there is an attached garage and ample driveway parking, providing practicality and ease for homeowners.
This delightful bungalow is not only a wonderful place to live but also offers a fantastic opportunity to enjoy the vibrant community of Longridge. With its modern amenities and inviting spaces, this property is sure to appeal to a variety of buyers. Don’t miss the chance to make this lovely bungalow your new home.
Full Details
Disclaimer:
All information such as plans, dimensions, and details about the property's condition or suitability is provided in good faith and believed to be accurate, but should not be relied upon without independent verification. Buyers or tenants must carry out their own checks. Appliances and systems (e.g. electrics, plumbing, heating) haven’t been tested. It’s strongly advised to get professional inspections before making any commitments. No employee or agent of Holdens Estate Agents is authorised to make promises or guarantees about the property. These details are for general guidance only and do not form part of any contract. If the property is leasehold, buyers should carefully review the lease terms, including length, rent, deposit, and any specific conditions. All discussions with Holdens Estate Agents are subject to contract.

