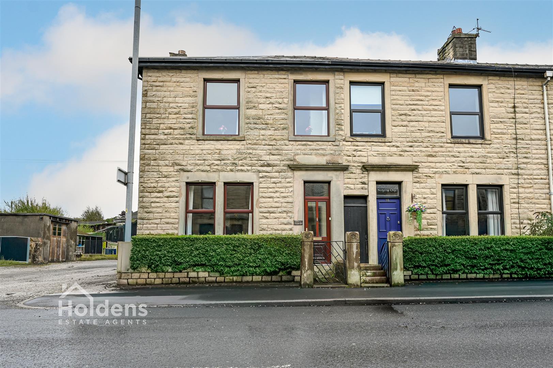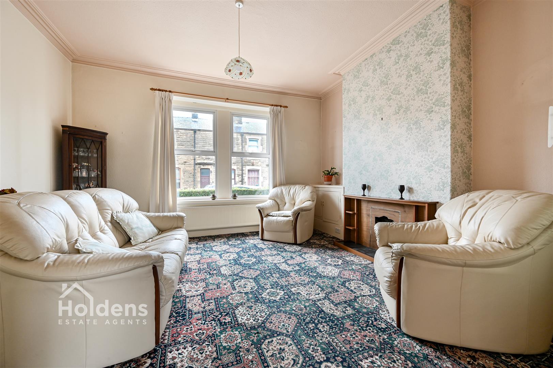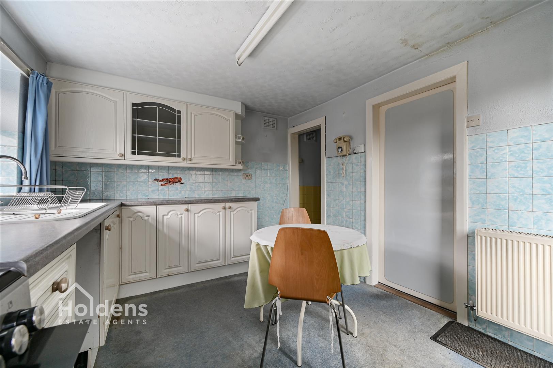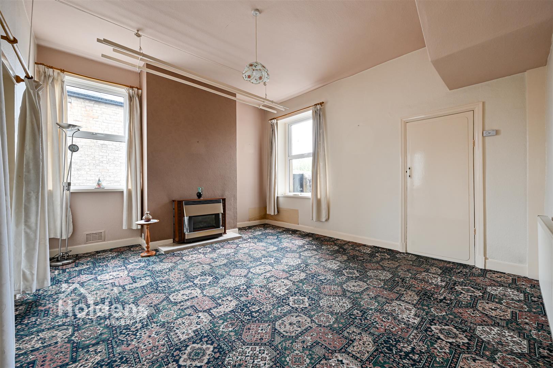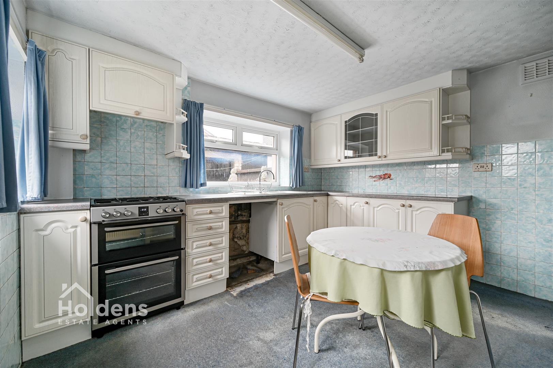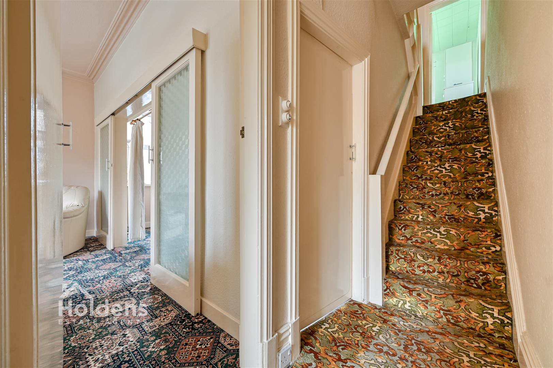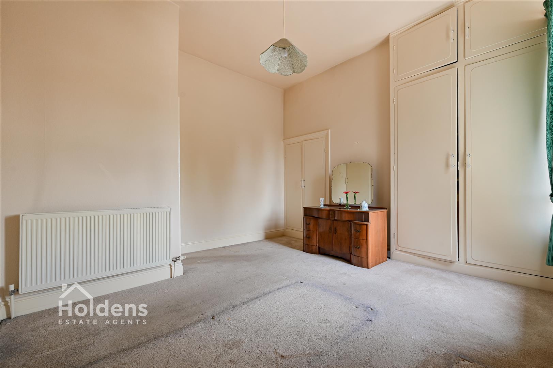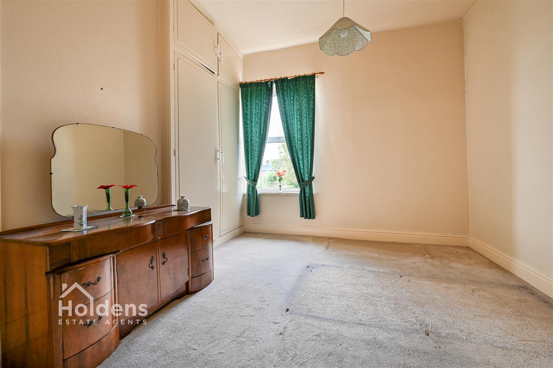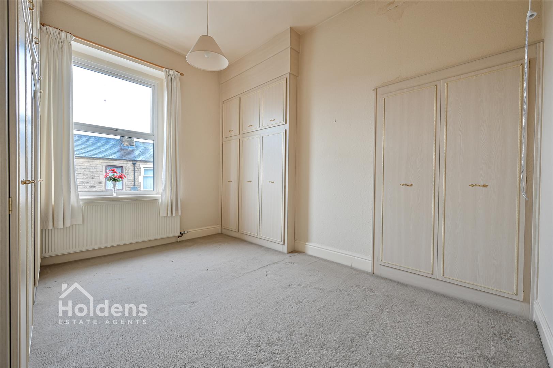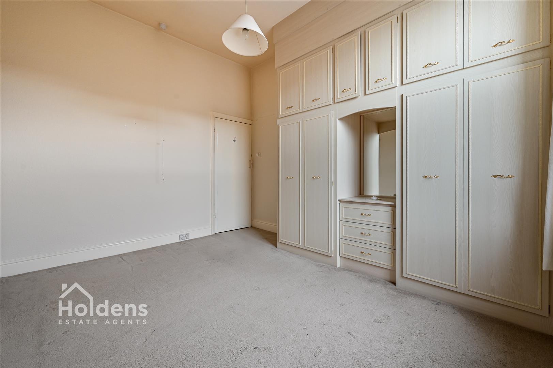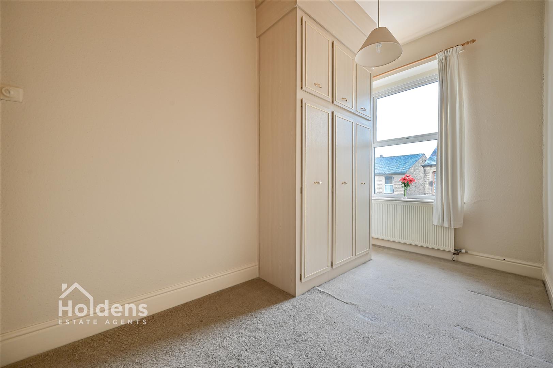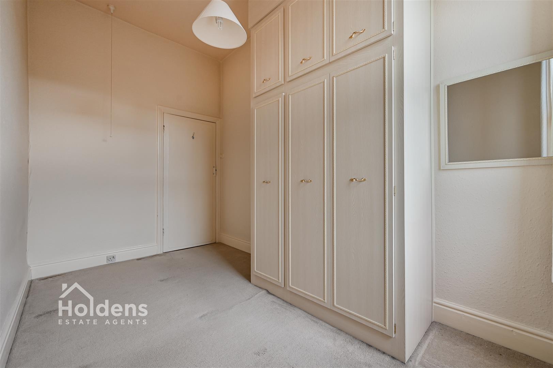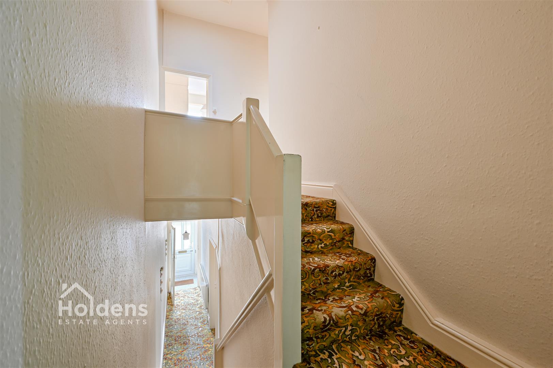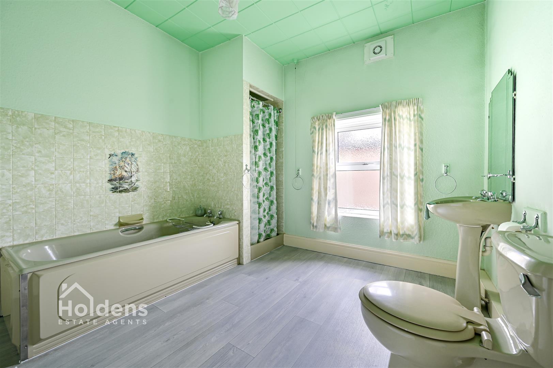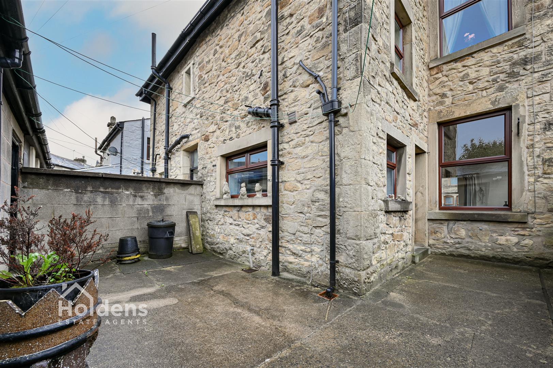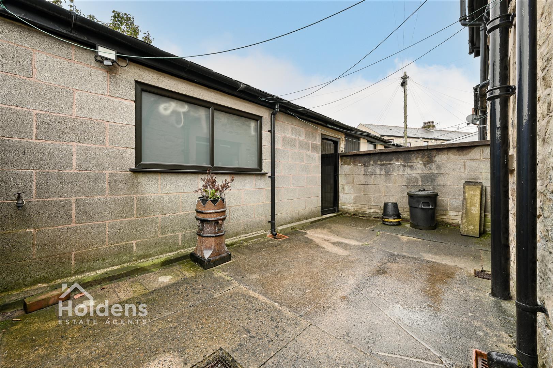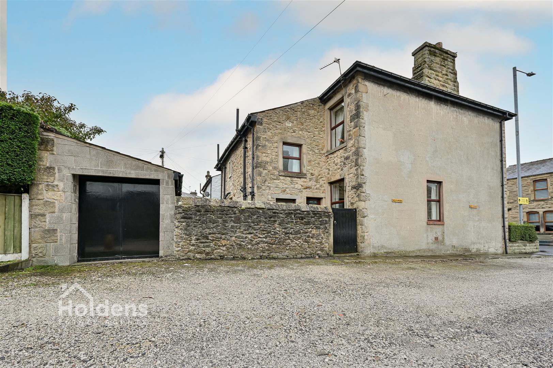Derby Road, Longridge, Preston
Property Summary
The house features three comfortable bedrooms, ideal for accommodating a growing family or providing guest space. The spacious bathroom, while in need of modernisation, offers a blank canvas for you to create your sanctuary.
Outside, the property benefits from a garden frontage that adds to its curb appeal, along with a rear yard that provides a private outdoor space for activities. Additionally, a detached workshop offers further potential for hobbies or storage, making this home both practical and versatile.
With no onward chain, this property is ready for you to make it your own. While some modernisation is required, the potential to transform this house into a stunning home is immense. This is a fantastic opportunity for buyers looking to invest in a property with character and space in a desirable location. Don’t miss your chance to view this charming end terrace house on Derby Road.
Full Details
Disclaimer:
All information such as plans, dimensions, and details about the property's condition or suitability is provided in good faith and believed to be accurate, but should not be relied upon without independent verification. Buyers or tenants must carry out their own checks. Appliances and systems (e.g. electrics, plumbing, heating) haven’t been tested. It’s strongly advised to get professional inspections before making any commitments. No employee or agent of Holdens Estate Agents is authorised to make promises or guarantees about the property. These details are for general guidance only and do not form part of any contract. If the property is leasehold, buyers should carefully review the lease terms, including length, rent, deposit, and any specific conditions. All discussions with Holdens Estate Agents are subject to contract.

