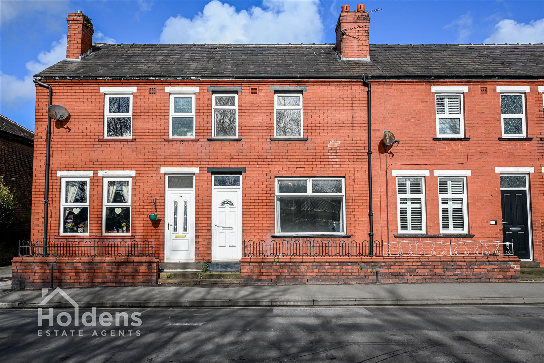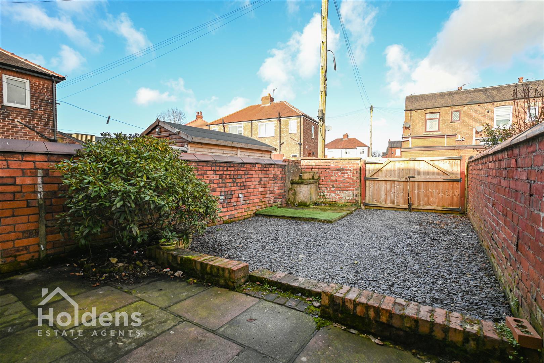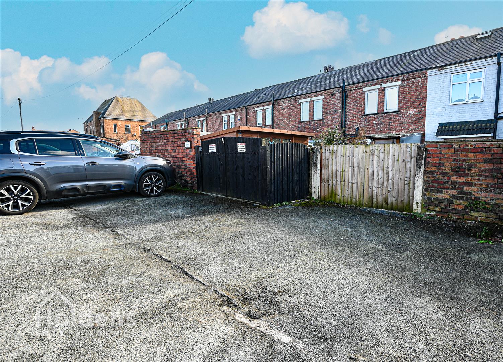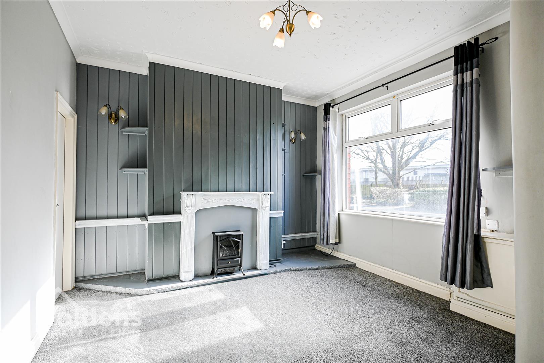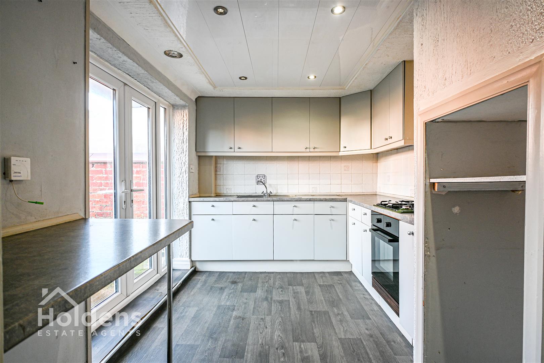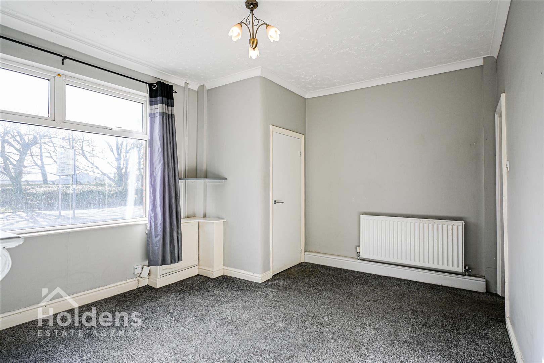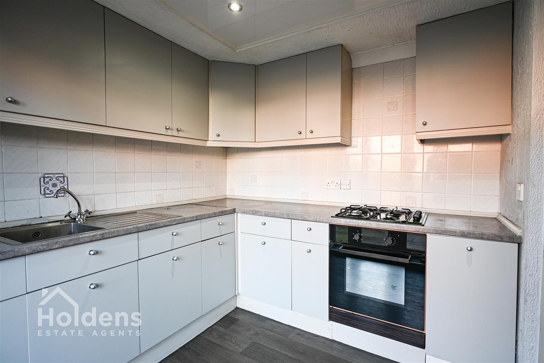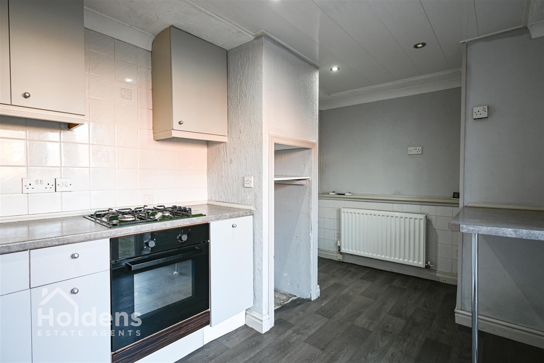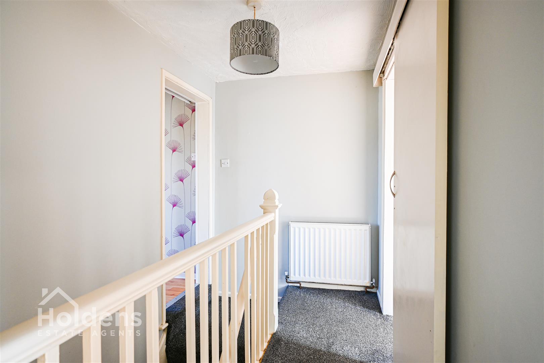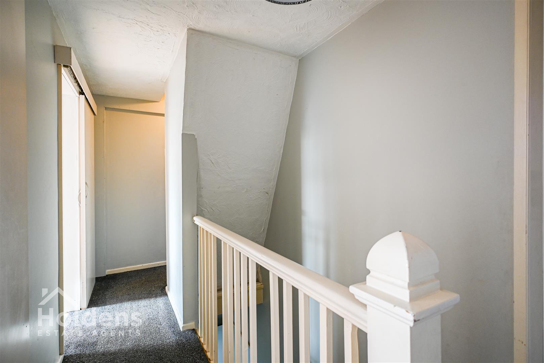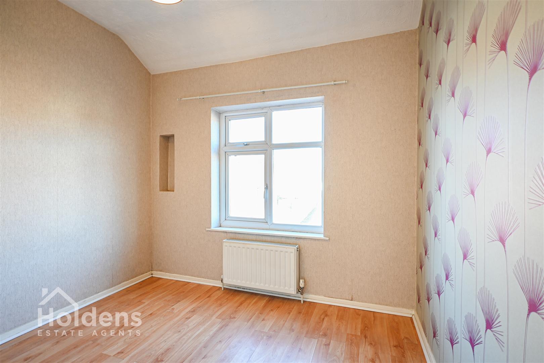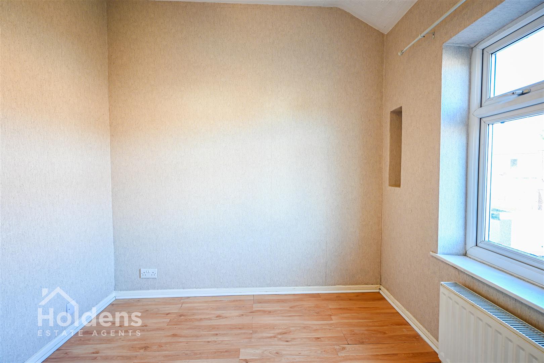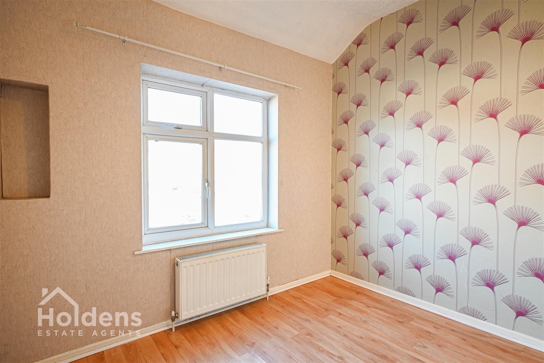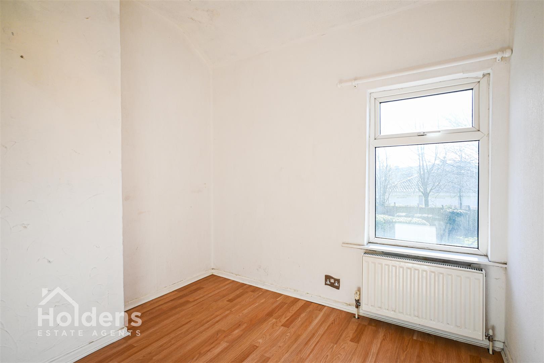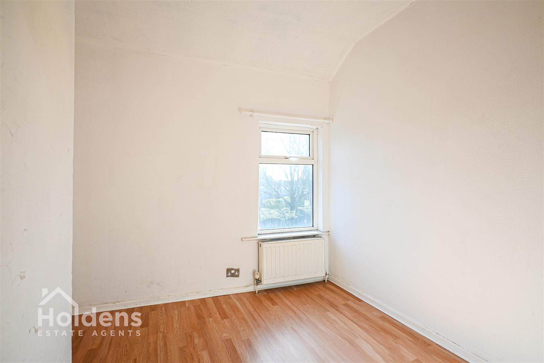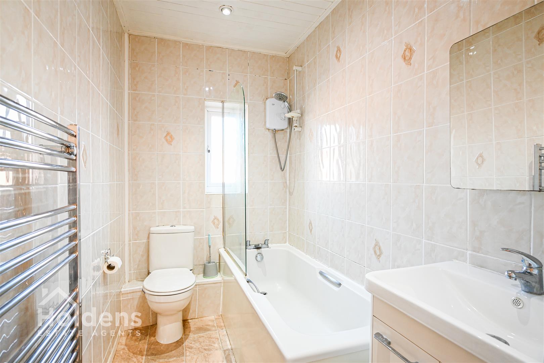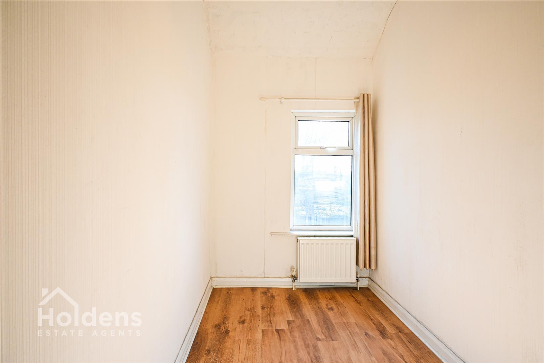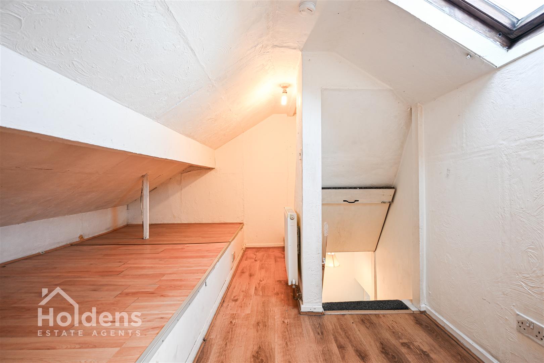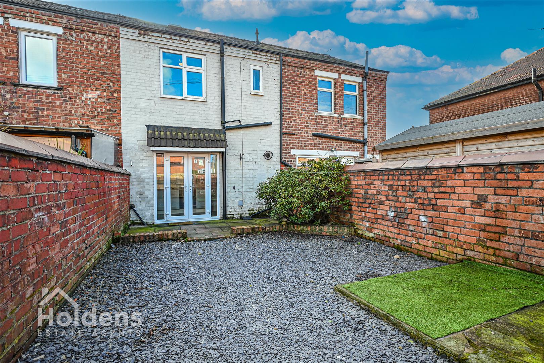Golden Hill Lane, Leyland
Property Summary
The ground floor comprises a reception room, as well as a spacious kitchen, whilst the first floor boasts three bedrooms, providing ample space for family living or accommodating guests. Additionally, there is a versatile loft room that can serve as a study, craft room, or extra storage, enhancing the home's functionality.
This property also benefits from a private garden as well as having off-road parking available at the rear, which provides ease and peace of mind for its occupants.
In summary, this mid-terrace house on Golden Hill Lane is a fantastic opportunity for those looking to enter the property market or expand their investment portfolio. Council Tax Band A, EPC Rating D, Freehold.
*Please note measurements for this property can be found within the floorplan*
Full Details
GROUND FLOOR
Entrance Vesitbule
uPVC double glazed front door, meter cupboard housing gas meter, door leading into the lounge.
Lounge 4.500 x 3.619 (14'9" x 11'10")
uPVC double glazed window to front, radiator, meter cupboard housing electric meter, electric fire with surround, wall lighting, shelving, under stairs cupboard with shelving and storage cupboard, door leading into the hallway.
Hallway
Door leading into the kitchen, stairs up to the first floor.
Kitchen 4.521 x 2.548 (14'9" x 8'4")
Double glazed French doors leading out to the garden, radiator, laminate flooring, storage cupboard housing combi boiler, space for a fridge freezer, wall & base units, worktops, integrated four gas hob with electric oven, tiled splashback, recessed spotlights, stainless steel sink with single drainer, Breakfast bar.
FIRST FLOOR
Landing
Radiator, doors leading into three bedrooms & bathroom, loft hatch.
Bedroom One 2.934 x 2.564 (9'7" x 8'4")
uPVC window to rear, laminate flooring, radiator.
Bedroom Two 2.765 x 2.725 (9'0" x 8'11")
uPVC double glazed window to front, laminate flooring, radiator, storage cupboard, shelving.
Bedroom Three 2.758 x 1.710 (9'0" x 5'7")
uPVC double glazed window to front, laminate flooring, radiator.
Bathroom
uPVC double glazed window to front, laminate flooring, tiled walls, recessed spot lights, WC, basin with vanity cupboard, bath with electric shower, chrome heated towel rack, mirrored bathroom cabinet.
EXTERNAL
Off road parking to the rear, rear paved & stone patio, double gate.
Disclaimer:
All information such as plans, dimensions, and details about the property's condition or suitability is provided in good faith and believed to be accurate, but should not be relied upon without independent verification. Buyers or tenants must carry out their own checks. Appliances and systems (e.g. electrics, plumbing, heating) haven’t been tested. It’s strongly advised to get professional inspections before making any commitments. No employee or agent of Holdens Estate Agents is authorised to make promises or guarantees about the property. These details are for general guidance only and do not form part of any contract. If the property is leasehold, buyers should carefully review the lease terms, including length, rent, deposit, and any specific conditions. All discussions with Holdens Estate Agents are subject to contract.

