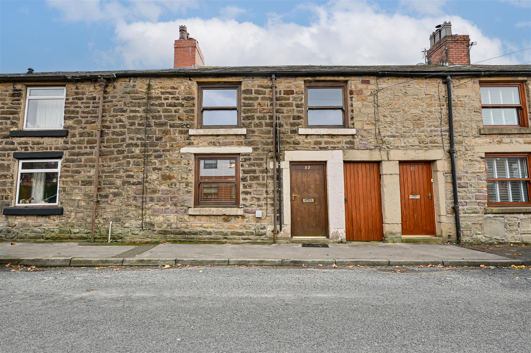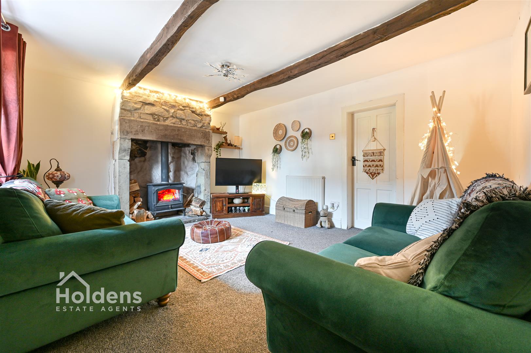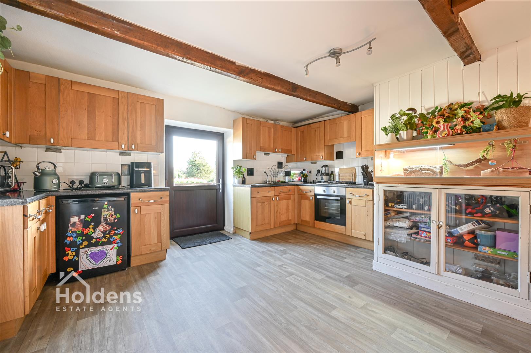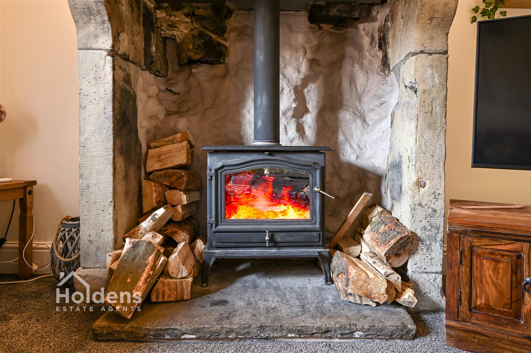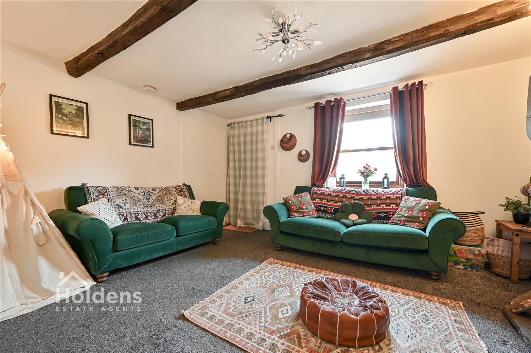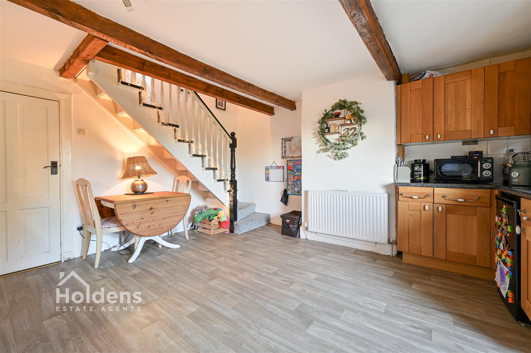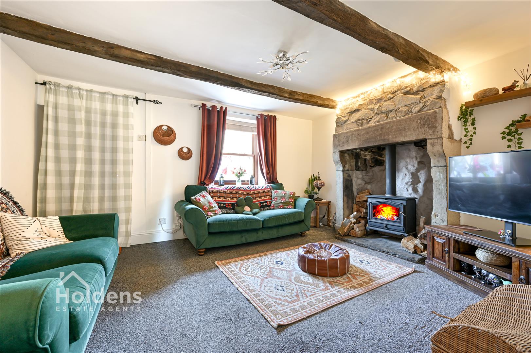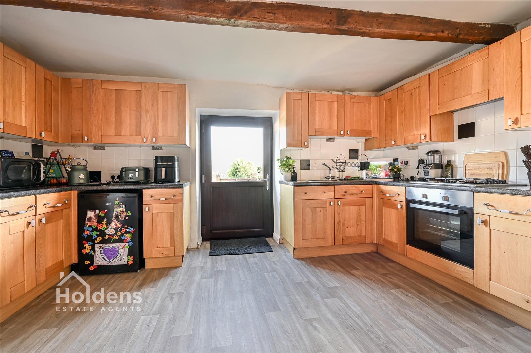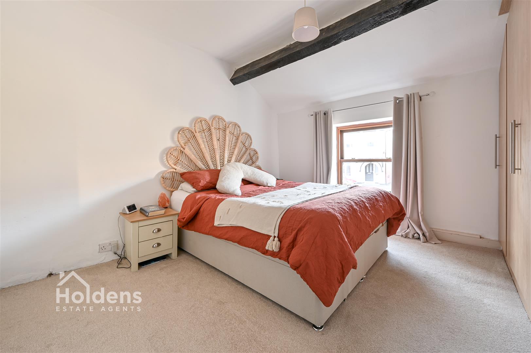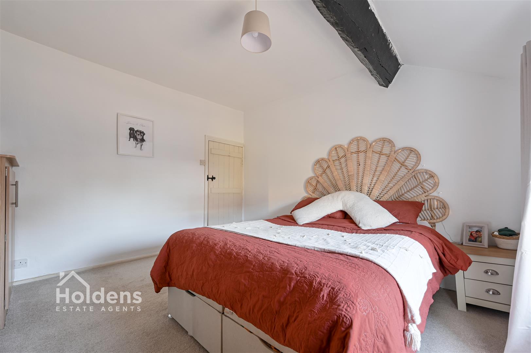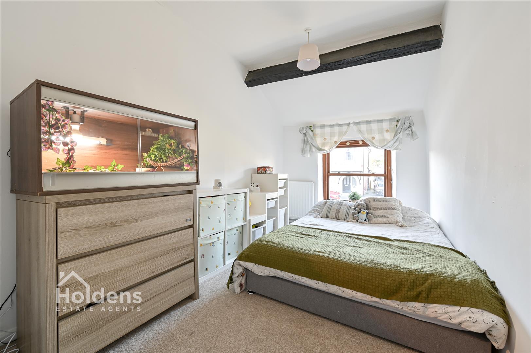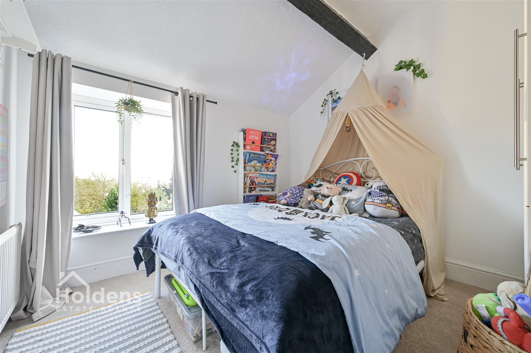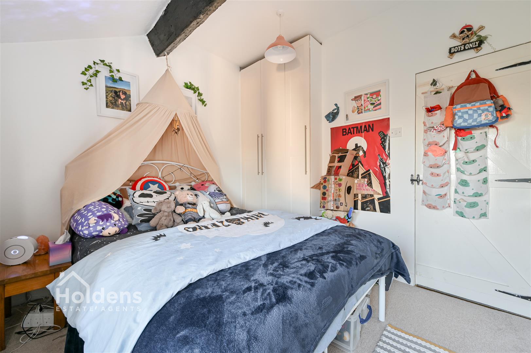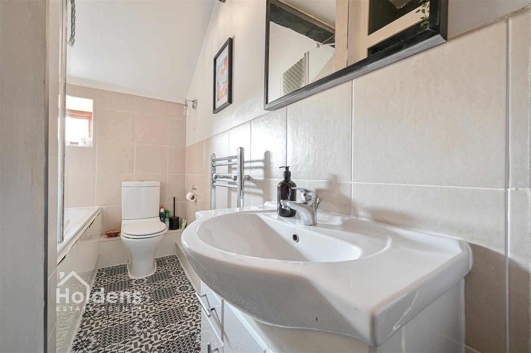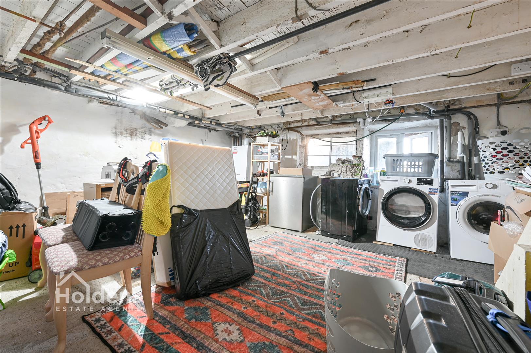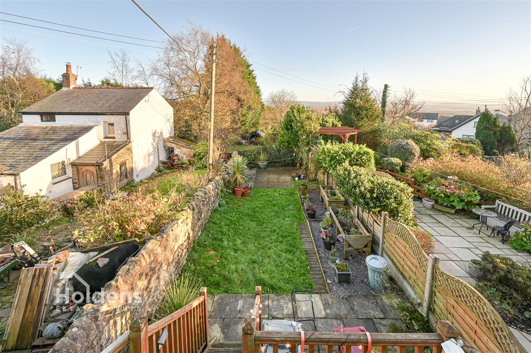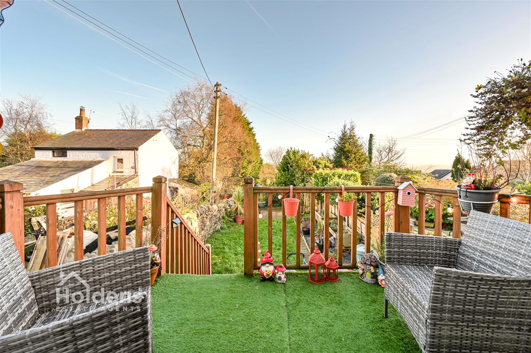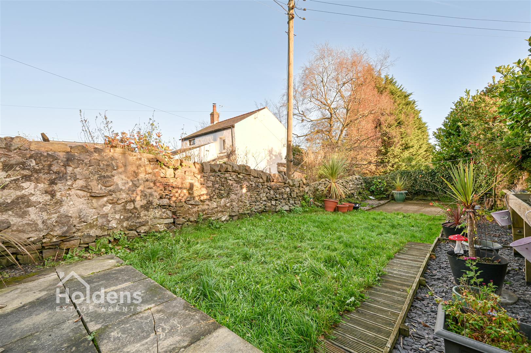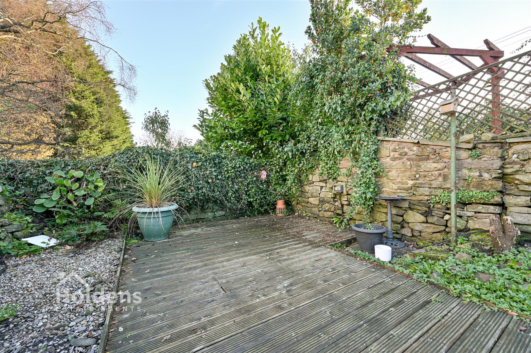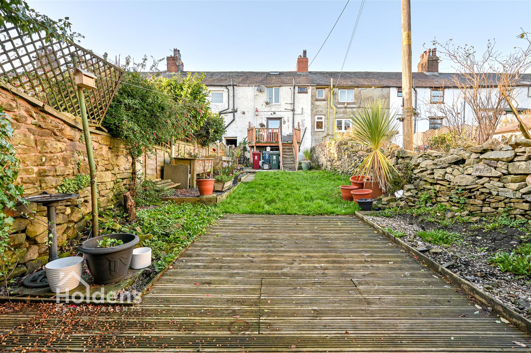Higher Road, Longridge, Preston
Property Summary
Upon entering, you are welcomed into a cosy living room featuring a charming wood burner, perfect for those chilly evenings. The dining kitchen is a highlight of the home, boasting ample space and convenient doors that lead directly to the rear garden, allowing for seamless indoor-outdoor living. The large basement room provides additional versatility, whether you envision it as a playroom, home office, or extra storage space.
The cottage is equipped with a modern bathroom and benefits from gas central heating and double glazing, ensuring warmth and energy efficiency throughout the year. An external staircase leads to the rear garden, where you can enjoy super views of the surrounding area, making it an ideal spot for relaxation or entertaining guests.
This property offers a wonderful opportunity to own a charming home in a desirable location. Longridge is known for its friendly community and picturesque surroundings, making it a fantastic place to live. Don’t miss the chance to make this lovely cottage your new home.
NO CHAIN
Full Details
GROUND FLOOR
Living room 4.471m x 3.664m (14'8" x 12'0")
Wooden front door, wooden double glazed windows to the front, large feature fireplace with wood burning stove and radiator, traditional beams and interior door leading to the kitchen/diner.
Kitchen/Diner 4.480m x 4.374m (14'8" x 14'4")
Base and wall units with worktop, stainless steel sink and drainer, built-in oven, four gas ring hob and extractor, tiled splashback, space for dryer, wooden double glazed door to the rear, radiator, traditional beams and staircases leading to the cellar and also the first floor.
Basement 4.603m x 4.473m (15'1" x 14'8")
Plumbing for washing machine, boiler on the wall, wooden and uPVC window AND STORAGE ALLEY AT THE BACK.
FIRST FLOOR
Landing
Attic space, built-in storage shelf, doors leading to the bathroom and three bedrooms.
Bedroom 1 3.640m x 3.484m (11'11" x 11'5")
Wooden double glazed window, radiator, traditional beams and built-in wardrobes.
Bedroom 2 3.708m x 2.249m (12'1" x 7'4")
Wooden double glazed window to the front, radiator, traditional beams
Bedroom 3 3.412m x 1.060m (11'2" x 3'5")
uPVC double glazed window to the rear, radiator, built-in wardrobes and fitted shelves, beams.
Bathroom 3.412m x 1.060m (11'2" x 3'5")
Bath with overhead shower, WC, wash hand basin with vanity unit, wall mounted mirror with built-in shelving, radiator, vinyl flooring.
PROPERTY MISDESCRIPTIONS
Although these particulars are thought to be materially correct, they are for guidance only and do not constitute any part of an offer or contract. A wide angle camera has been used in these photos and intending purchasers should not rely on them as statements or representation of fact, but must satisfy themselves by inspection or otherwise as to their accuracy.
EXTERIOR
Front of the property leads to the Higher Road
Back door leads to decking area with astro and stairs leading down to the garden, outdoor plug sockets, flagged patio area, lawn with further decking at end, stone wall all round with gate to alley, slate chipping flower beds
Disclaimer:
All information such as plans, dimensions, and details about the property's condition or suitability is provided in good faith and believed to be accurate, but should not be relied upon without independent verification. Buyers or tenants must carry out their own checks. Appliances and systems (e.g. electrics, plumbing, heating) haven’t been tested. It’s strongly advised to get professional inspections before making any commitments. No employee or agent of Holdens Estate Agents is authorised to make promises or guarantees about the property. These details are for general guidance only and do not form part of any contract. If the property is leasehold, buyers should carefully review the lease terms, including length, rent, deposit, and any specific conditions. All discussions with Holdens Estate Agents are subject to contract.

