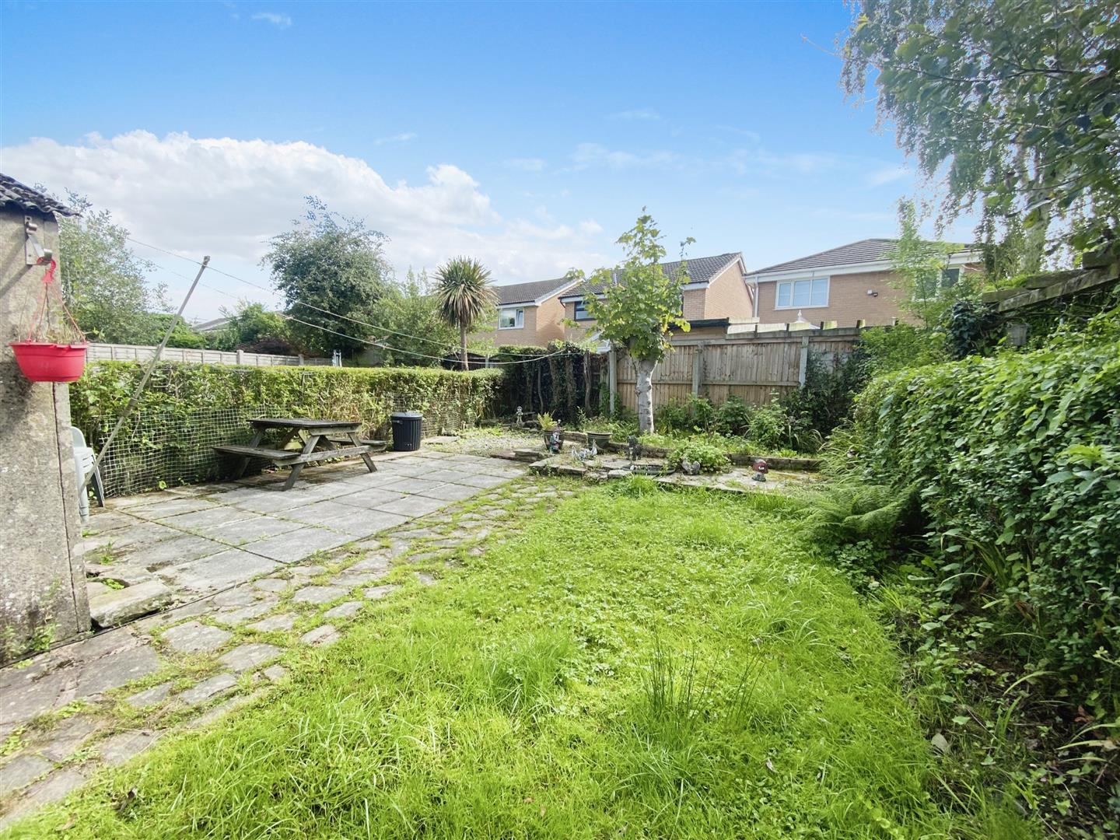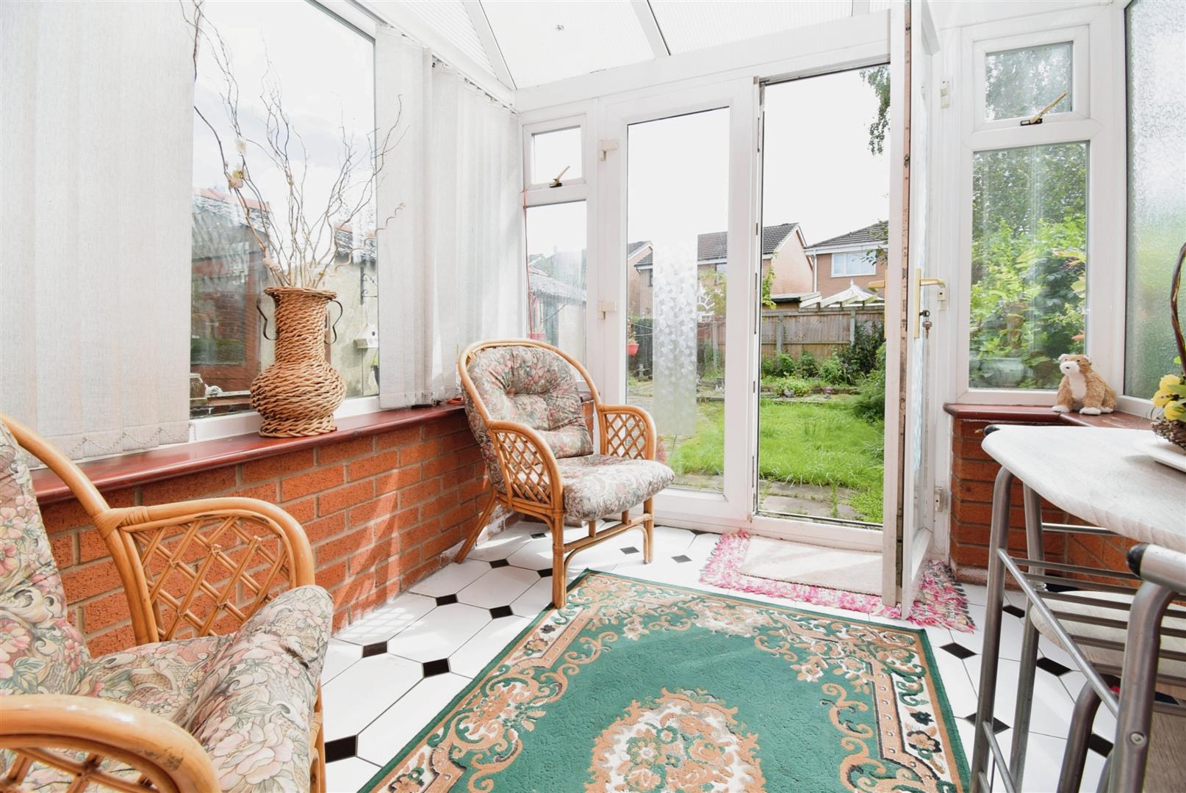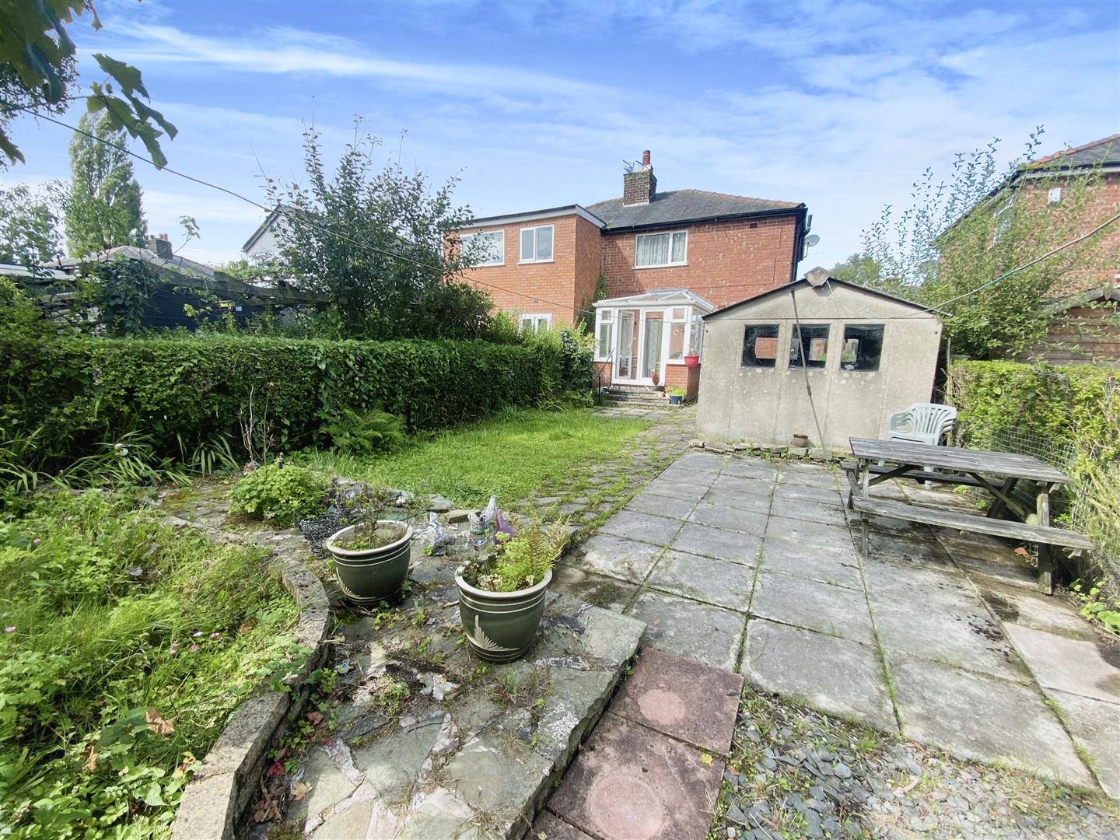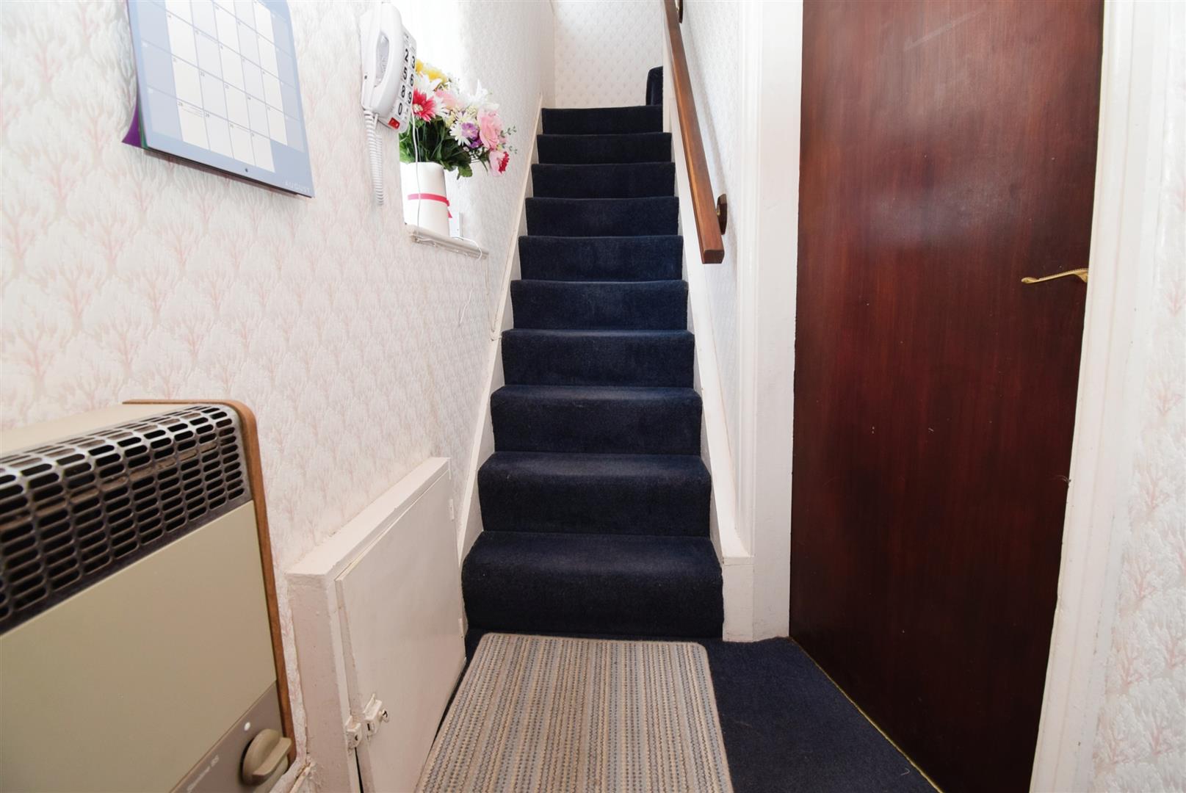Hillside Avenue, Farington Moss, Leyland
Property Summary
Full Details
GROUND FLOOR
Entrance Vestibule
uPVC double glazed door to front, uPVC double glazed window to side, wall mounted gas heater, stairs to first floor, door into lounge.
Lounge 4.075 x 4.049 (13'4" x 13'3")
uPVC double glazed window to front, feature surround housing a gas fire. wall lights, door into kitchen/diner.
Kitchen/Diner 4.975 x 2.482 (16'3" x 8'1")
uPVC double glazed windows to rear & side, under stairs storage, wall & base units with contrasting worktops, stainless steel sink with single drainer, tiled splashbacks, spaces for washing machine & fridge freezer, integrated four ring gas hob & oven with extractor hood, door into conservatory.
Conservatory 2.440 x 2.181 (8'0" x 7'1")
uPVC double glazed windows to rear & side, uPVC double glazed doors to rear, tiled flooring.
FIRST FLOOR
Landing
uPVC double glazed window to side, entrance into bathroom & three bedrooms, loft hatch.
Bedroom One 3.790 x 3.009 (12'5" x 9'10")
uPVC double glazed window to front, built in wardrobes.
Bedroom Two 3.008 x 2.820 (9'10" x 9'3")
uPVC double glazed window to rear, decorative fireplace.
Bedroom Three 2.618 x 1.898 (8'7" x 6'2")
uPVC double glazed window to front.
Bathroom 1.959 x 1.861 (6'5" x 6'1")
uPVC double glazed window to side, WC, basin with pedestal base, bath with overhead shower, tiled to walls, loft hatch.
EXTERNAL
Off road parking to front for multiple vehicles, driveway to side, enclosed rear garden set mostly to lawn, flagged patio, raised flower beds, detached garage with power and lighting.
PROPERTY MISDESCRIPTIONS ACT
Although these particulars are thought to be materially correct, they are for guidance only and do not constitute any part of an offer or contract. A wide angle camera has been used in these photos and intending purchasers should not rely on them as statements or representation of fact, but must satisfy themselves by inspection or otherwise as to their accuracy.




















