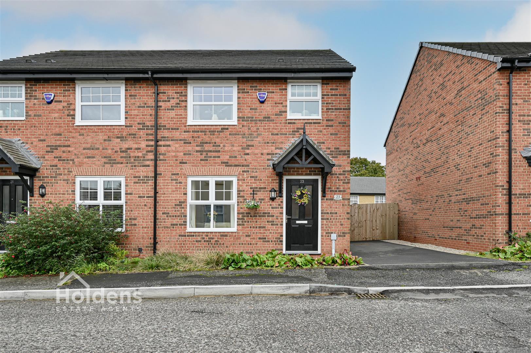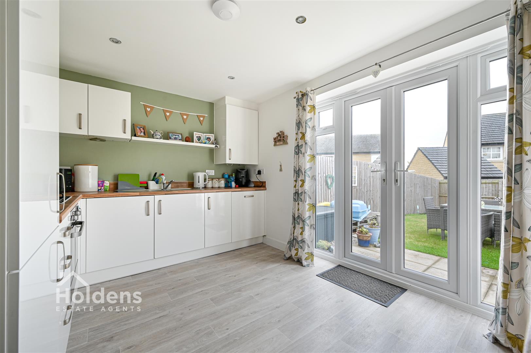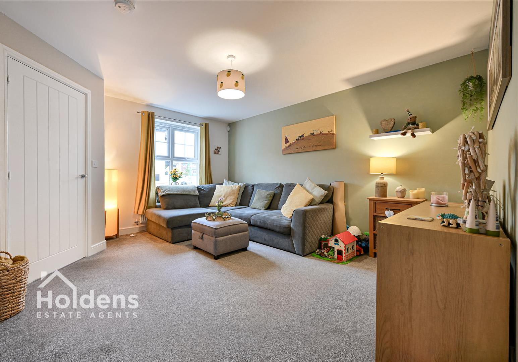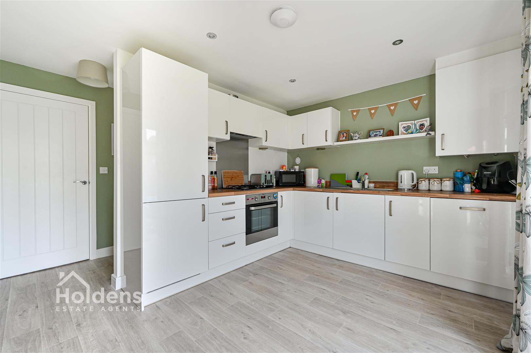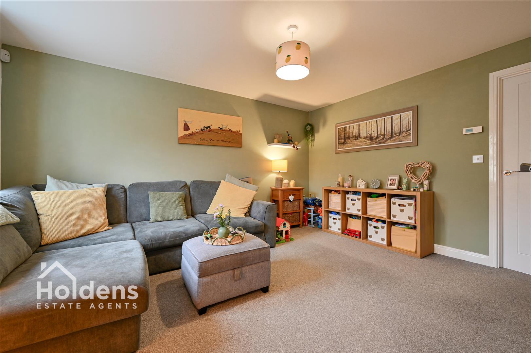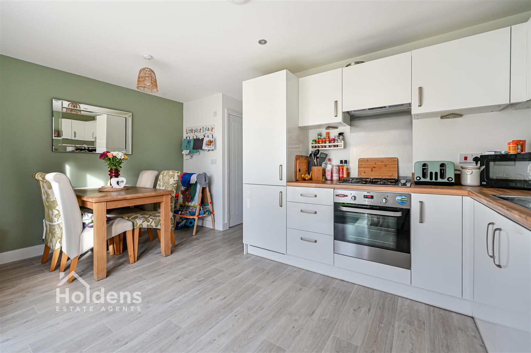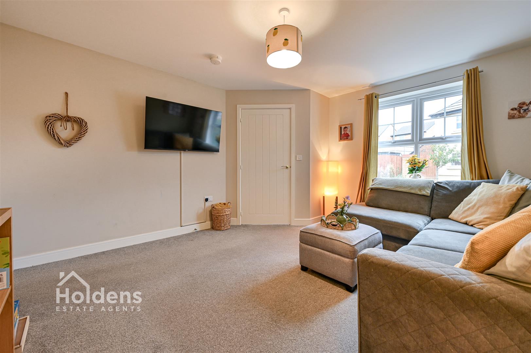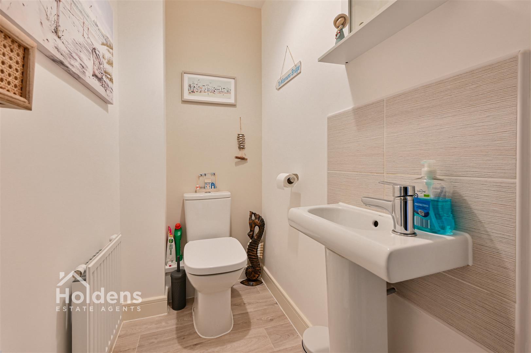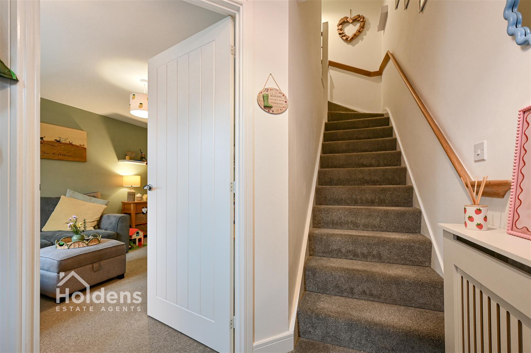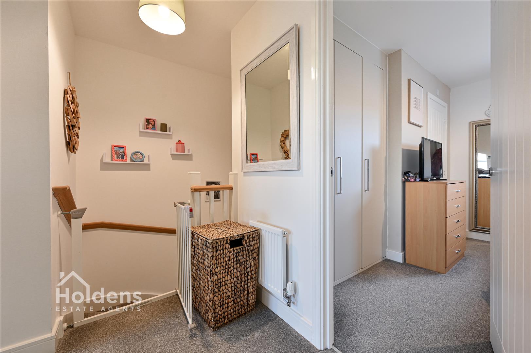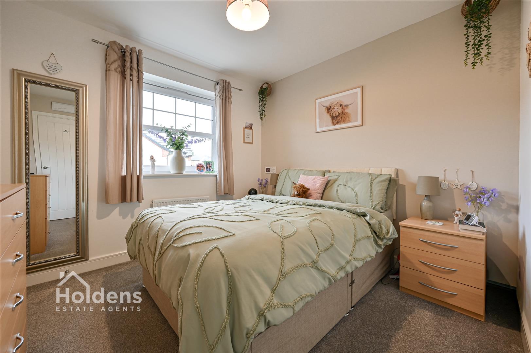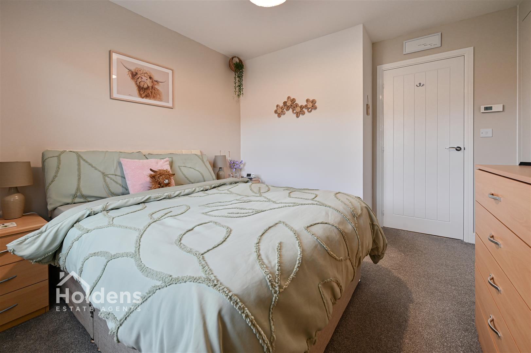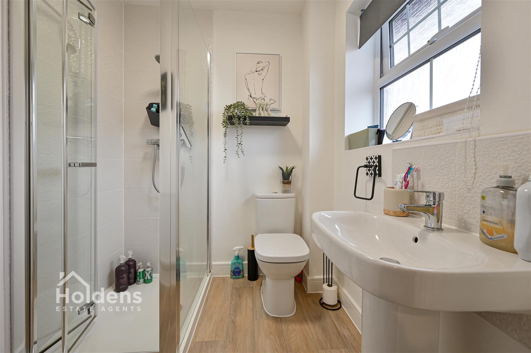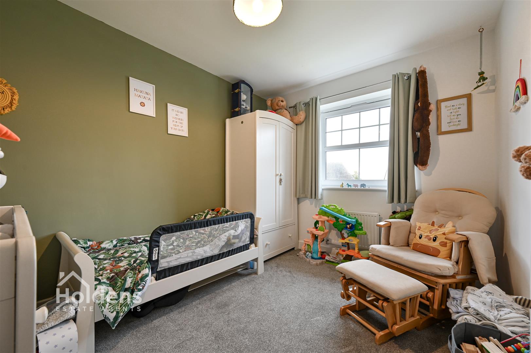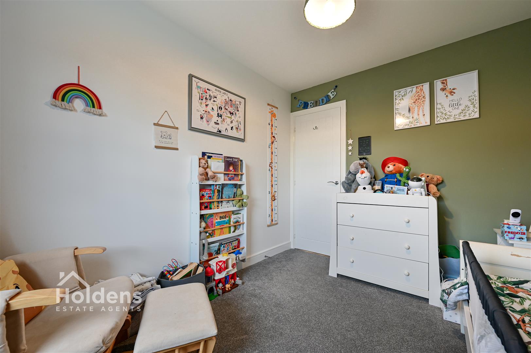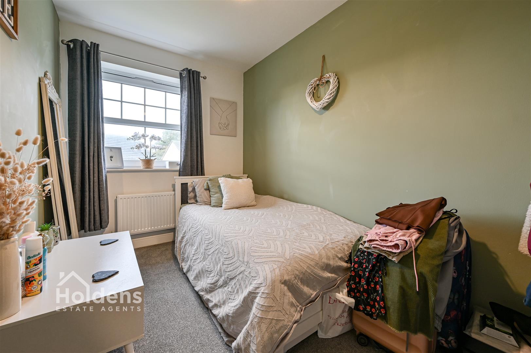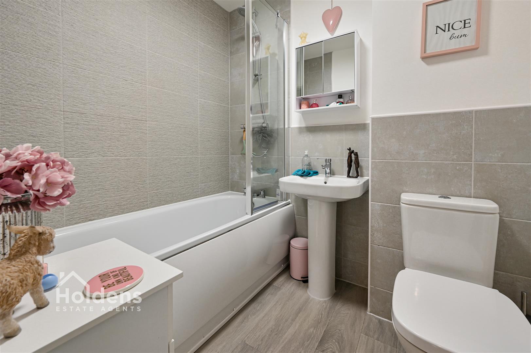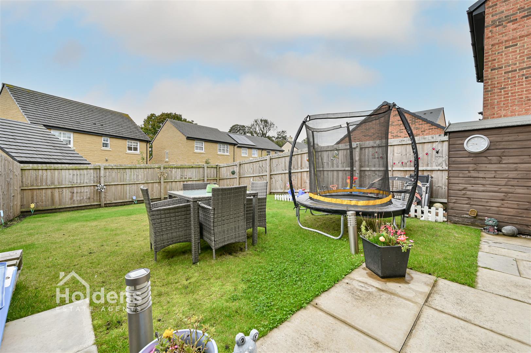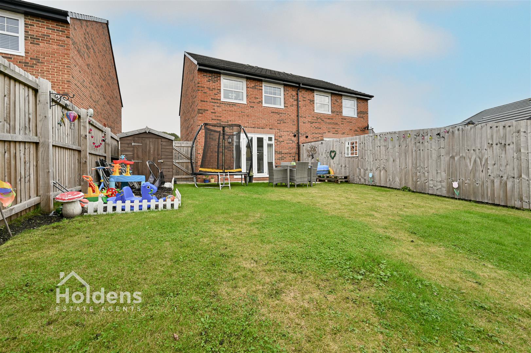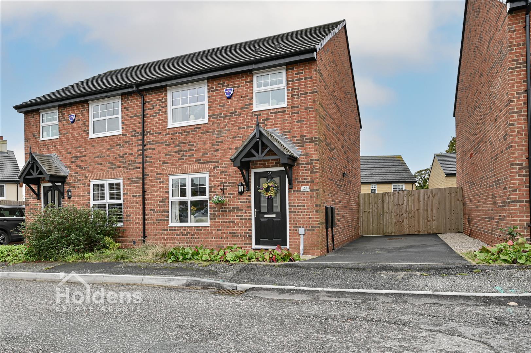Hollin Hall Drive, Longridge, Preston
Property Summary
The heart of the home is undoubtedly the kitchen diner, perfect for family meals and entertaining guests. This inviting space is designed to be both functional and welcoming, making it an ideal setting for culinary adventures and social gatherings.
The property also boasts a cosy reception room, providing a lovely area to relax and unwind after a long day. Natural light floods through the windows, creating a warm and inviting atmosphere throughout the home.
Step outside to discover a charming garden to the rear, offering an outdoor space for gardening, play, or simply enjoying the fresh air. This garden is a wonderful addition, providing a perfect backdrop for summer barbecues or quiet evenings under the stars.
Located in the picturesque town of Longridge, this property benefits from a friendly community and is conveniently situated near local amenities, schools, and parks. With its appealing features and prime location, this semi-detached house on Hollin Hall Drive is a fantastic choice for those seeking a comfortable and stylish home. Don’t miss the chance to make this lovely property your own.
Full Details
Disclaimer:
All information such as plans, dimensions, and details about the property's condition or suitability is provided in good faith and believed to be accurate, but should not be relied upon without independent verification. Buyers or tenants must carry out their own checks. Appliances and systems (e.g. electrics, plumbing, heating) haven’t been tested. It’s strongly advised to get professional inspections before making any commitments. No employee or agent of Holdens Estate Agents is authorised to make promises or guarantees about the property. These details are for general guidance only and do not form part of any contract. If the property is leasehold, buyers should carefully review the lease terms, including length, rent, deposit, and any specific conditions. All discussions with Holdens Estate Agents are subject to contract.

