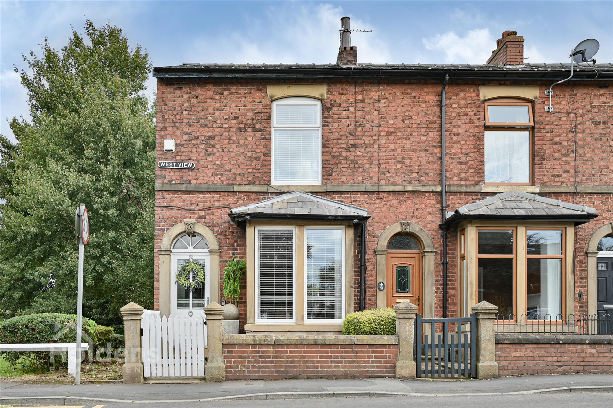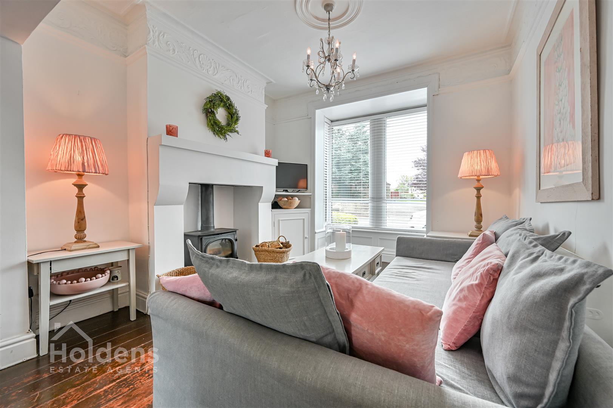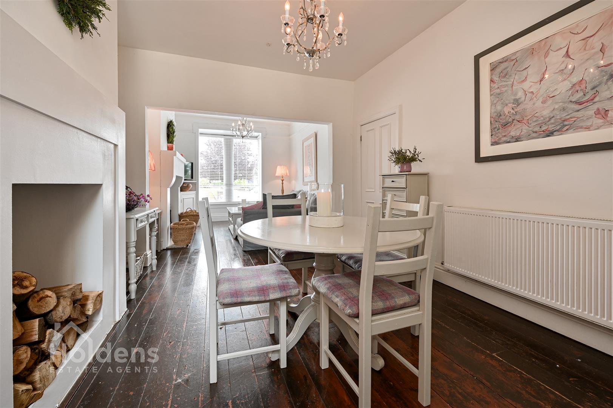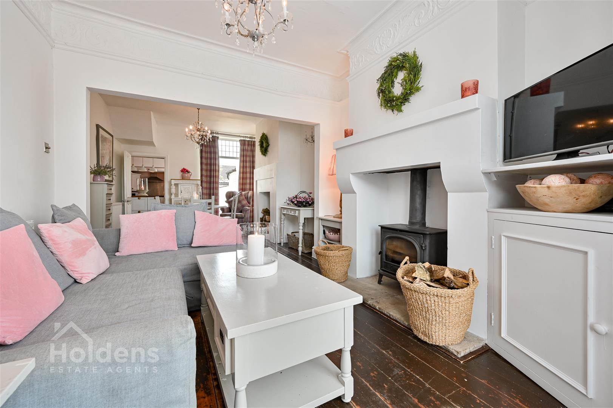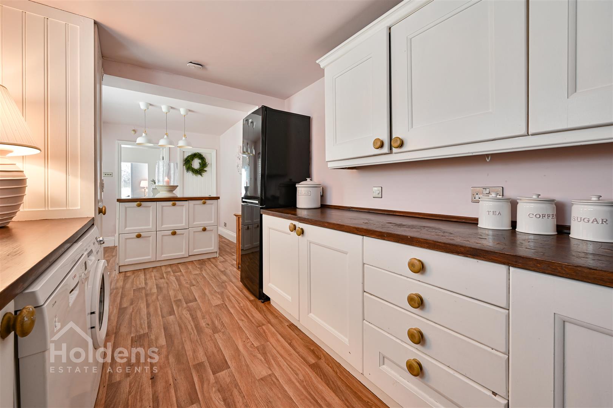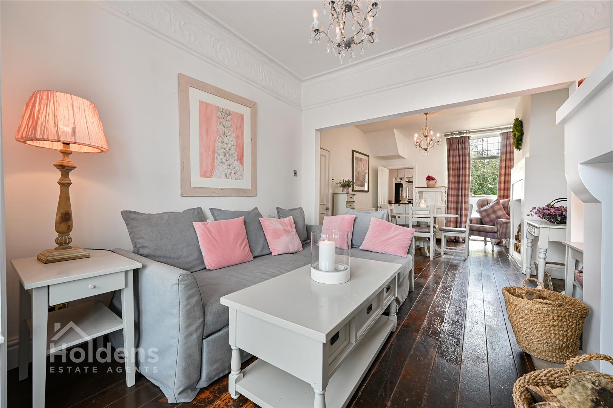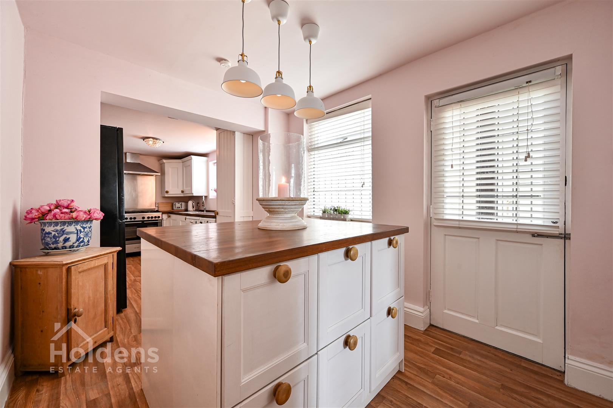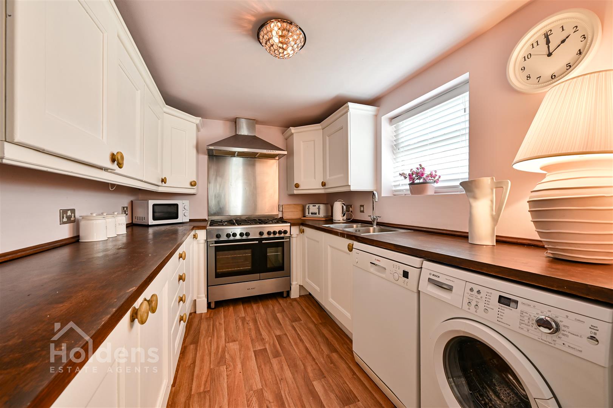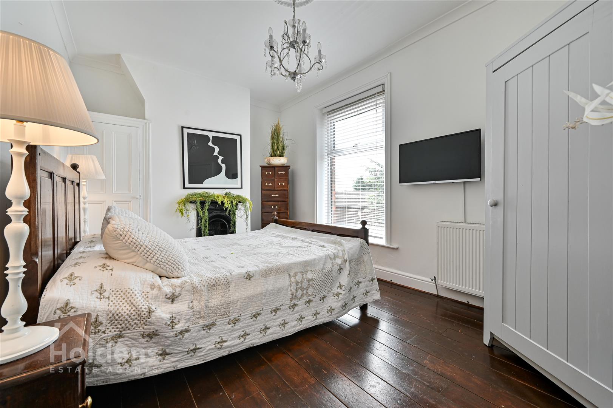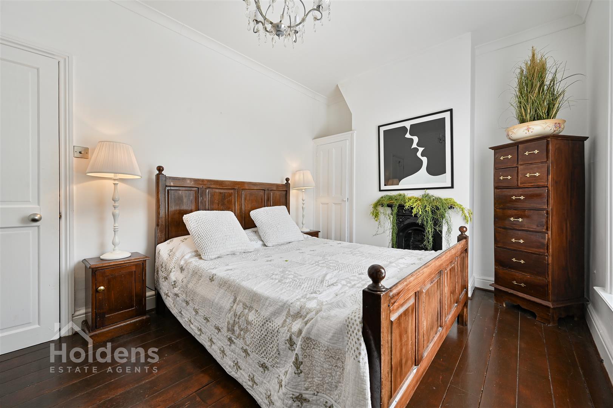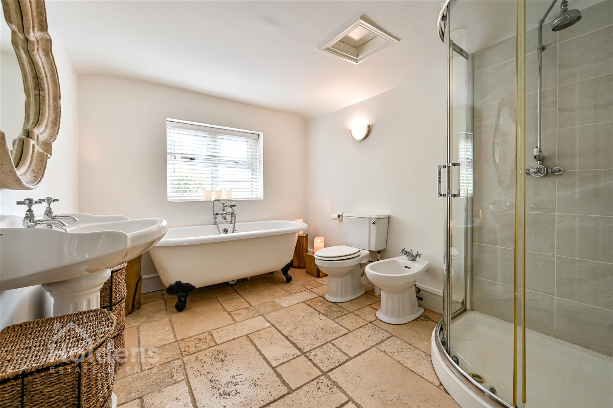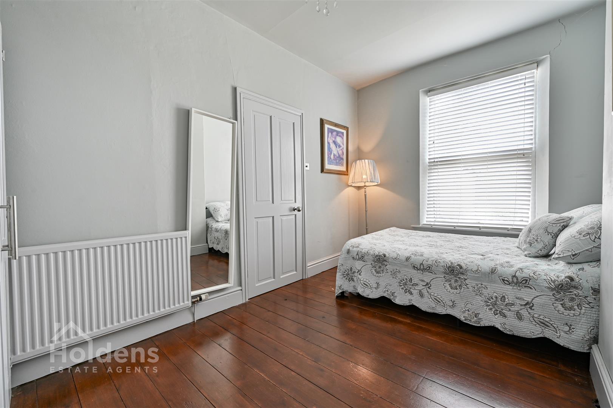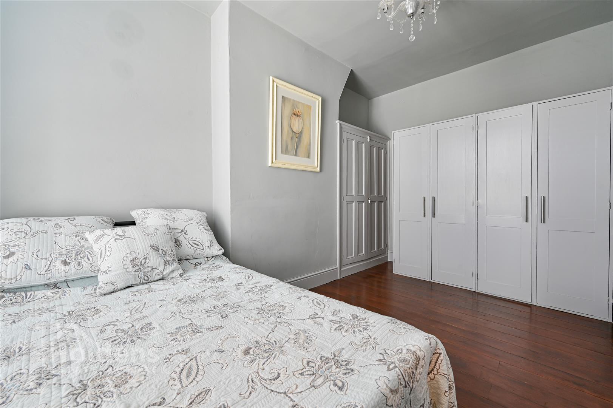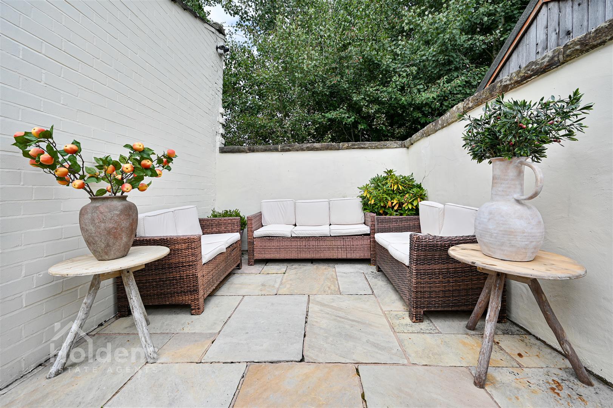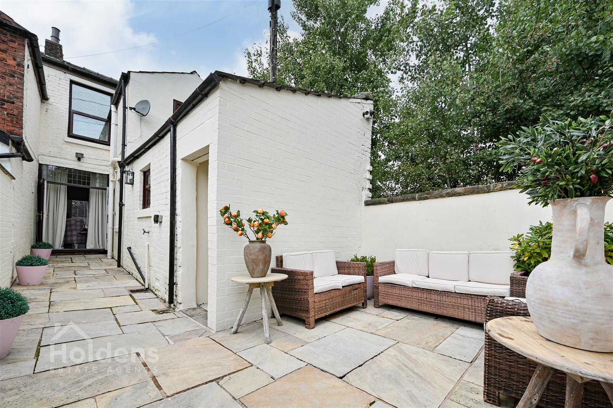Inglewhite Road, Longridge, Preston
Property Summary
Nestled in the heart of the picturesque Ribble Valley in the charming town of Longridge, Holdens are proud to present this beautifully refurbished two-bedroom, garden-fronted home.
This exceptional property has been thoughtfully renovated to the highest standards while retaining many original period features perfectly blending character with contemporary style throughout.
The accommodation briefly comprises of a welcoming entrance porch and hallway leading into a spacious open-plan lounge featuring an impressive fireplace with log burner seamlessly flowing into the dining area, ideal for relaxed evenings or entertaining guests.
To the rear there is a generously sized fully equipped kitchen complete with a striking central island offering the perfect space for hosting and everyday living.
Upstairs you’ll find two well-proportioned double bedrooms and a stunning five-piece family bathroom fitted with designer fixtures, a walk-in shower, freestanding bath, and underfloor heating for added comfort.
French doors open out to a beautifully designed, private rear yard with gated access, a perfect area for summer dining, barbecues, or enjoying a cosy evening around the chiminea with friends.
Ideally located just a five-minute walk from Longridge’s vibrant town centre, with its array of independent shops, cafés, and bars. The property also benefits from excellent local amenities, transport links, and easy access to the M6 motorway network.
Being sold with all fixtures and fittings included, this stunning home is move-in ready and perfectly suited to a first-time buyer seeking quality, character, and convenience.
Viewing is highly recommended to fully appreciate the craftsmanship, charm, and lifestyle this wonderful home has to offer.
Full Details
Disclaimer:
All information such as plans, dimensions, and details about the property's condition or suitability is provided in good faith and believed to be accurate, but should not be relied upon without independent verification. Buyers or tenants must carry out their own checks. Appliances and systems (e.g. electrics, plumbing, heating) haven’t been tested. It’s strongly advised to get professional inspections before making any commitments. No employee or agent of Holdens Estate Agents is authorised to make promises or guarantees about the property. These details are for general guidance only and do not form part of any contract. If the property is leasehold, buyers should carefully review the lease terms, including length, rent, deposit, and any specific conditions. All discussions with Holdens Estate Agents are subject to contract.

