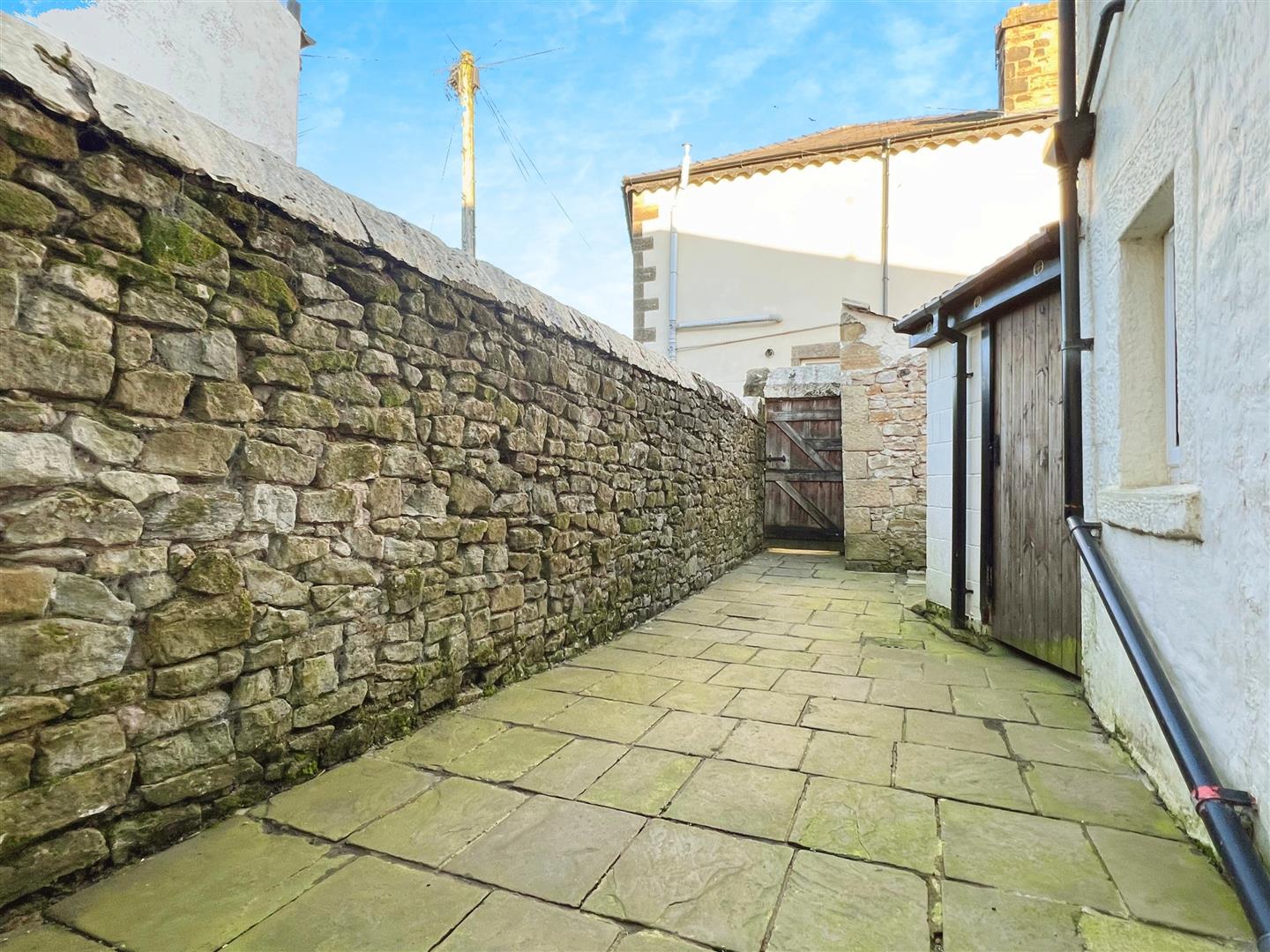Inglewhite Road, Longridge
Property Summary
Full Details
GROUND FLOOR
Entrance Vestibule
uPVC double glazed front door, tiled floor, glass panel door into hallway.
Hallway
Access into living room and dining room, radiator, stairs to first floor.
Dining Room 3.434 x 4.049 (11'3" x 13'3")
uPVC double glazed window to front, radiator, meter cupboard, electric fire with flagstone hearth, double doors into living room.
Living Room 4.171 x 4.419 (13'8" x 14'5")
uPVC double glazed window to rear, radiator, under stairs storage, electric fire with flagstone hearth, door through to kitchen.
Kitchen 3.915 x 2.256 (12'10" x 7'4")
Wall and base units, four ring induction hob, oven, extractor, stainless steel one and a half bowl sink with drainer, tiled splashback, space for washing machine and fridge, radiator, downlights, uPVC double glazed windows and door to side.
FIRST FLOOR
Landing
Access into three bedrooms and bathroom, loft access, radiator.
Bedroom 1 3.2255 x 3.381 (10'6" x 11'1")
Fitted storage with Combi boiler, radiator, uPVC double glazed window to rear.
Bedroom 2 3.525 x 3.121 (11'6" x 10'2")
uPVC double glazed window to front, radiator, fitted storage.
Bedroom 3 3.511 x 1.997 (11'6" x 6'6")
uPVC double glazed window to front, radiator.
Bathroom 3.5 x 2.193 (11'5" x 7'2" )
Bath, shower, basin with pedestal, WC, tiling to walls, radiator, downlights, uPVC double glazed window to side.
EXTERNALLY
Enclosed rear yard with stone flagged patio, two outbuildings currently used for storage.
Property Misdescriptions Act
Although these particulars are thought to be materially correct, they are for guidance only and do not constitute any part of an offer or contract. A wide angle camera has been used in these photos and intending purchasers should not rely on them as statements or representation of fact, but must satisfy themselves by inspection or otherwise as to their accuracy.





















