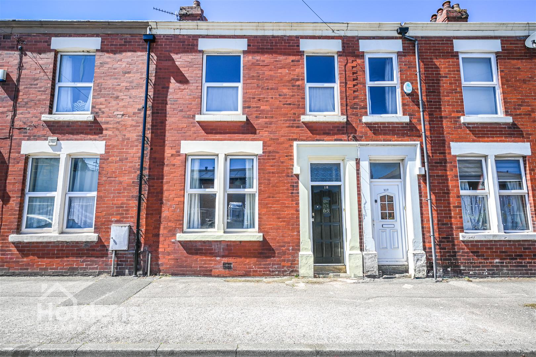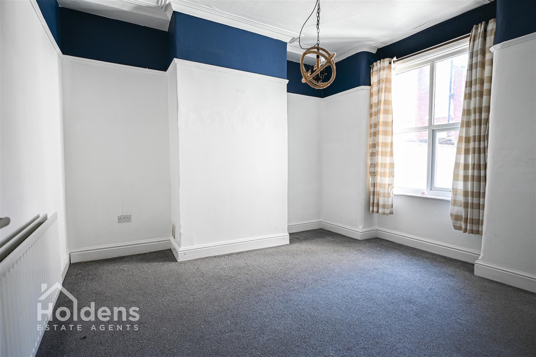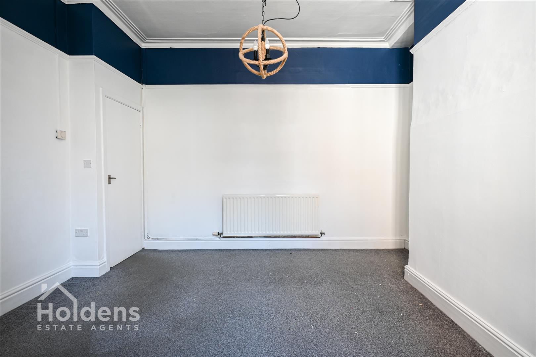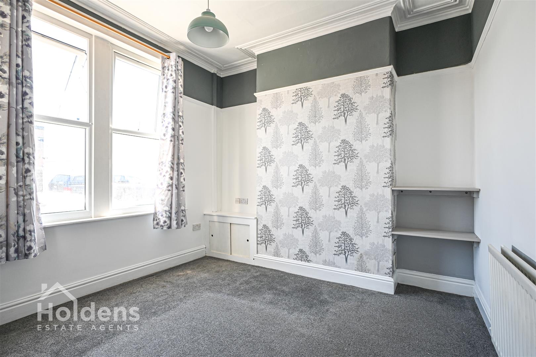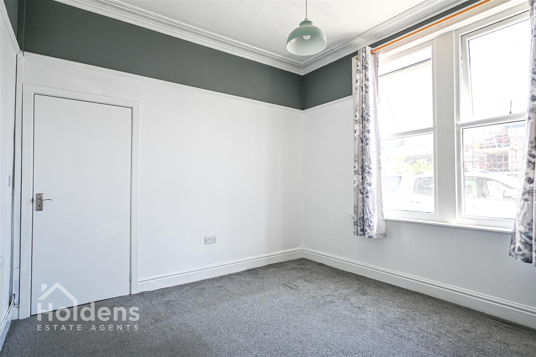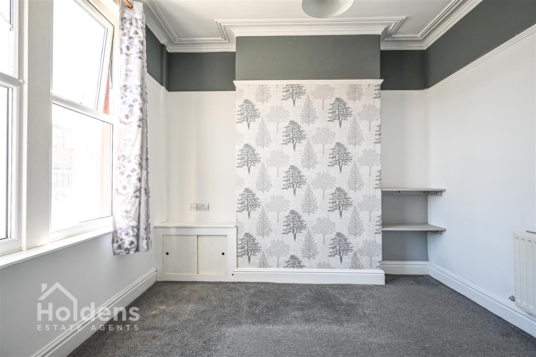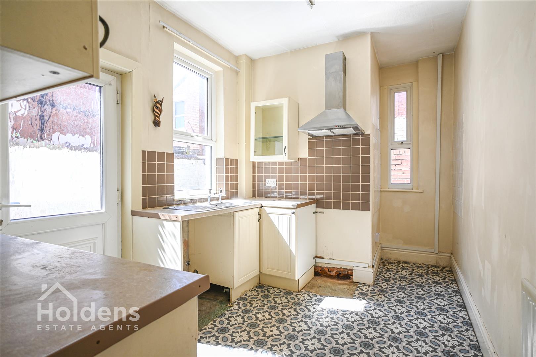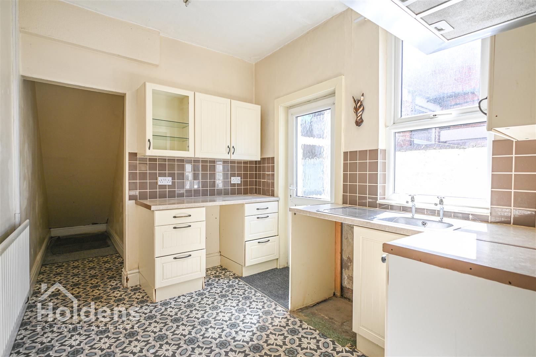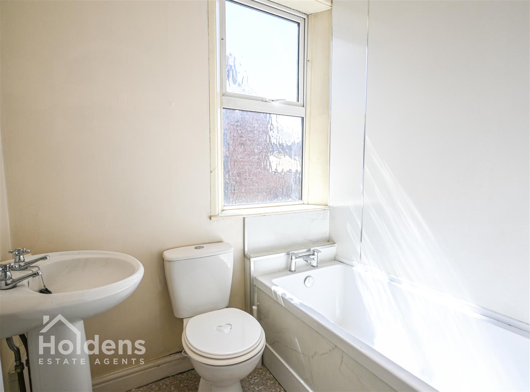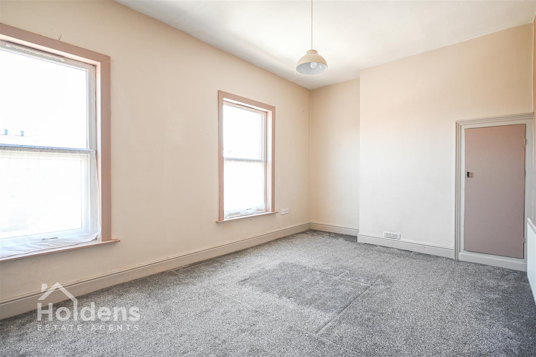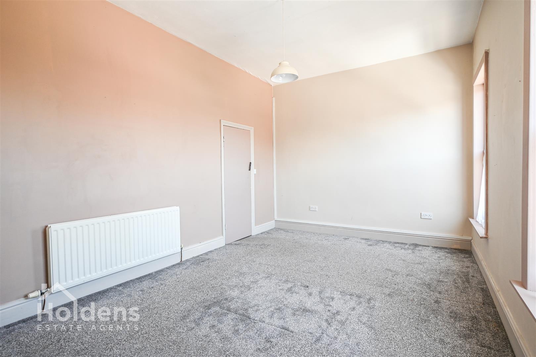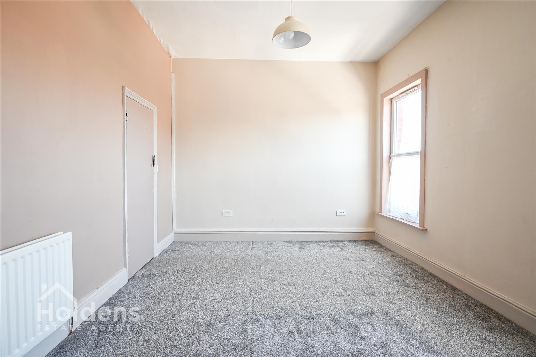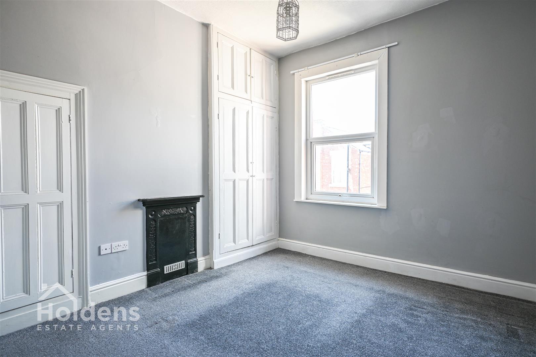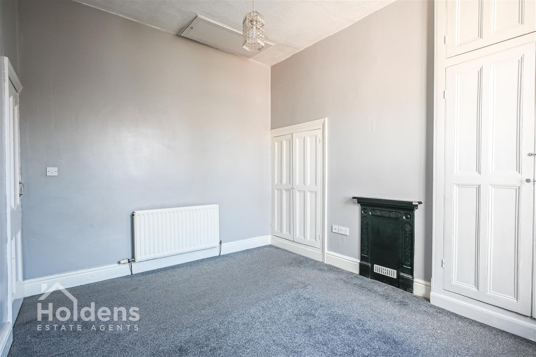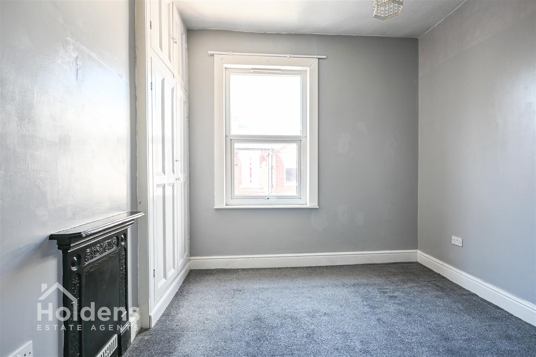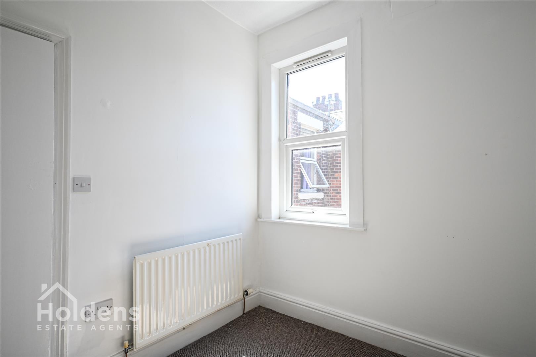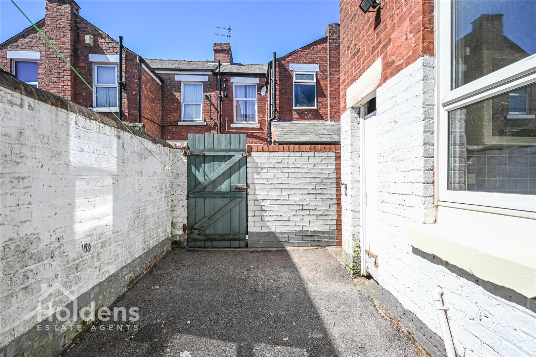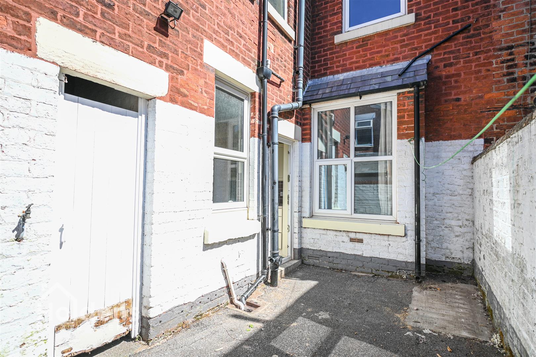Inkerman Street, Ashton, Preston
Property Summary
The first floor boasts three well-proportioned bedrooms, ensuring ample space for family or guests. The property also features a stylish three-piece family bathroom suite, designed for both functionality and comfort. With the added benefits of gas central heating and double glazing, this home promises warmth and energy efficiency throughout the year.
Internal viewing is essential to fully appreciate the space and potential this property has to offer. Additionally, it falls under council tax band A, making it an attractive option for those looking to manage their expenses effectively.
Please note that a holding deposit equivalent to one week's rent is required to secure the property, which is fully refundable subject to successful referencing. This is a wonderful opportunity for anyone seeking a lovely home in a convenient location.
Full Details
GROUND FLOOR
Entrance Vestibule
Entrance door. Electric meter cupboard.
Entrance Hall
Gas central heating radiator. Stairs leading to the first floor accommodation.
Lounge 3.913m x 3.427m
Double gas central heating radiator. Gas meter cupboard to the alcove. Upvc double glazed window to the front aspect.
Dining Room 4.283m x 4.203m
Double gas central heating radiator. Upvc double glazed window to the rear aspect.
Kitchen 4.131to widest point, narrowing to 3.095m x 2.441m
Fitted with a range of superb wall and base units in a cream finish with contrasting worktops and complementary splash back tiling. Incorporating a single stainless steel drainer unit. Electric cooker. Plumbing for automatic washing machine. Space for a fridge. Gas central heating radiator. Upvc double glazed window to the side and rear aspect. Upvc double glazed exit door.
FIRST FLOOR
First Floor Landing
Spacious light and airy landing.
Bedroom One 5.270m x 3.421m
Built-in handy storage cupboard. Gas central heating radiator. Upvc double glazed windows to the front aspect.
Bedroom Two 3.863m x 3.127m
Built in cupboard also housing the boiler with an additional handy storage cupboard. Feature cast iron fireplace. Gas central heating radiator. Upvc double glazed window to the rear aspect.
Bedroom Three 2.470m x 2.227m
Gas central heating radiator. Upvc double glazed window to the rear aspect.
Bathroom 1.780m x 1.588m
Three piece suite in white comprising of bath with shower mounted over, pedestal wash hand basin and low level wc. Gas central heating radiator. Upvc double glazed frosted window to the side aspect.
External
Enclosed rear yard with gate access.
MISDESCRIPTIONS ACT
Although these particulars are thought to be materially correct, they are for guidance only and do not constitute any part of an offer or contract. A wide angle camera has been used in these photos and intending purchasers should not rely on them as statements or representation of fact, but must satisfy themselves by inspection or otherwise as to their accuracy.

