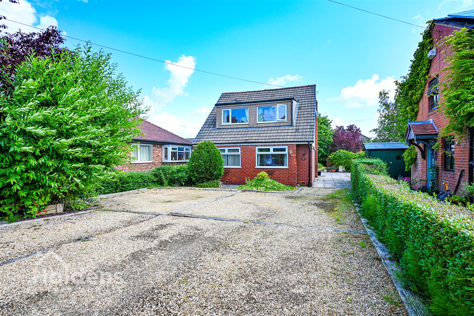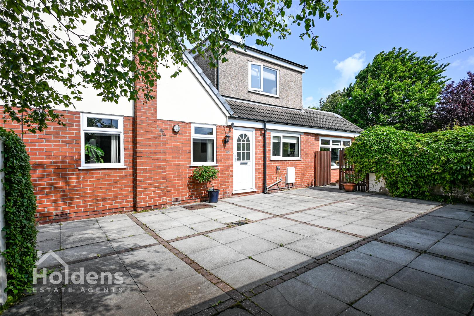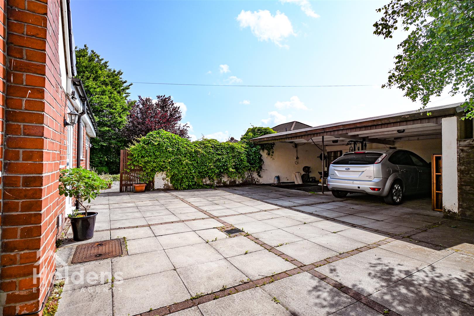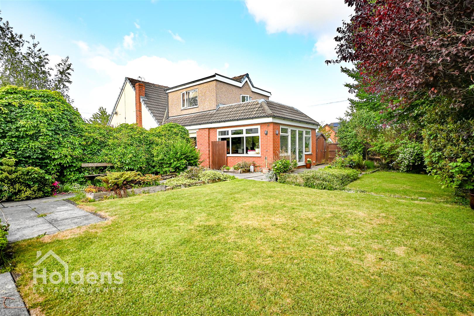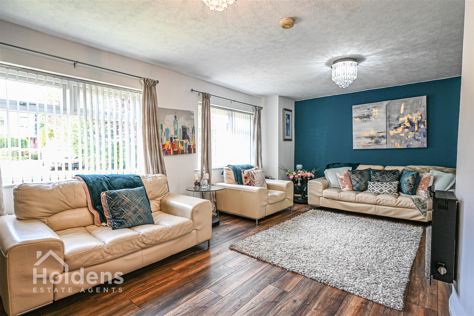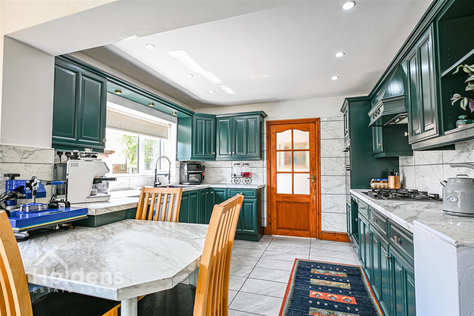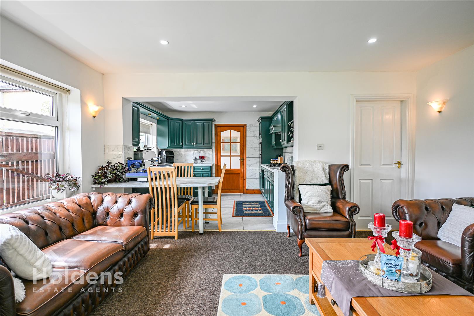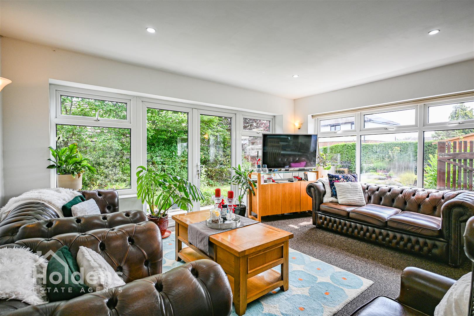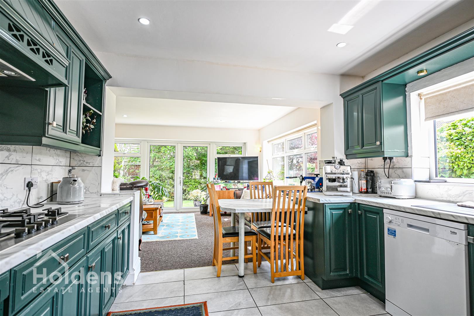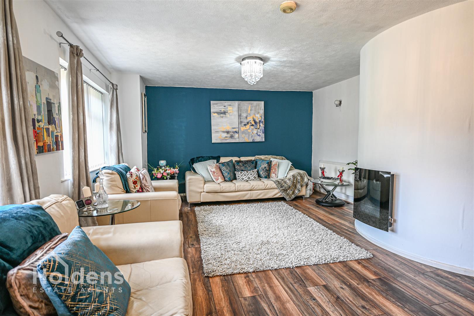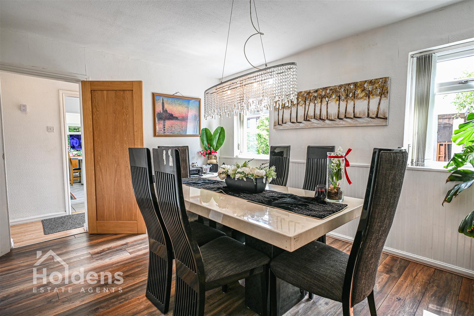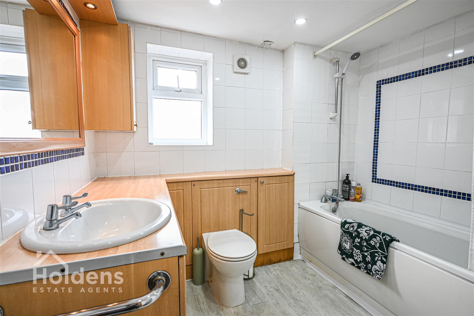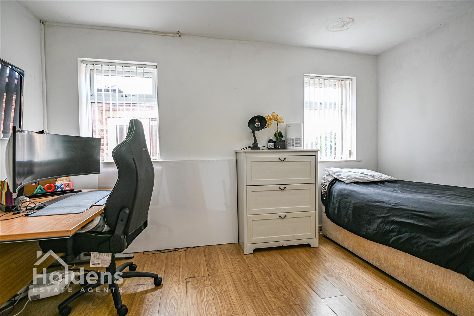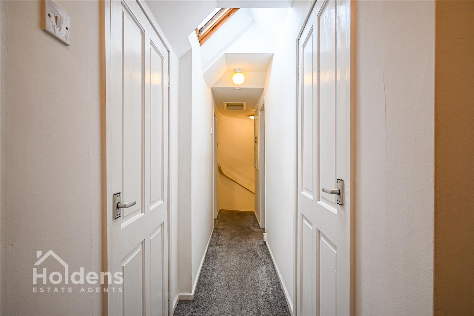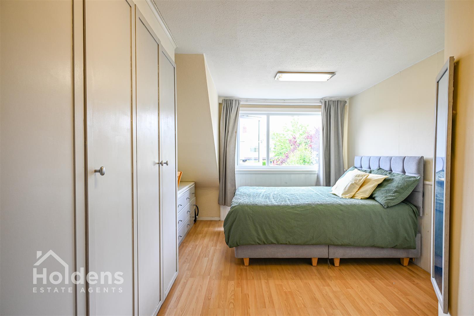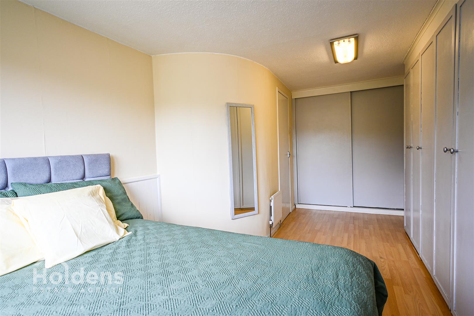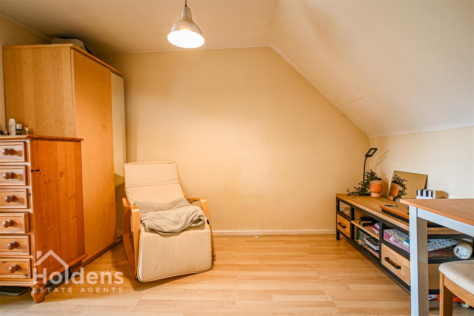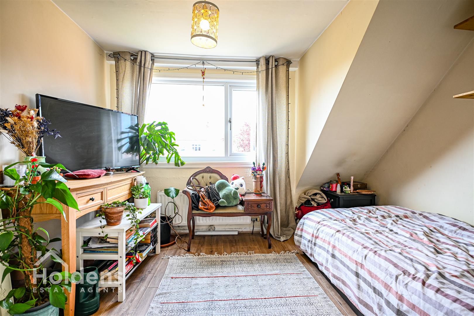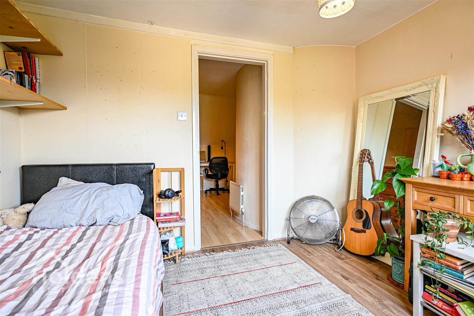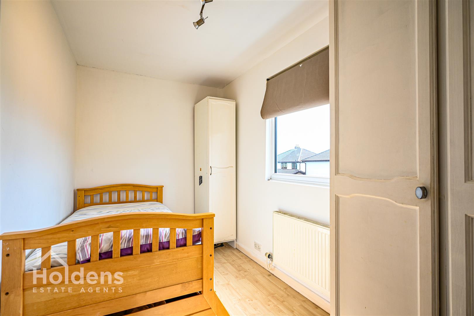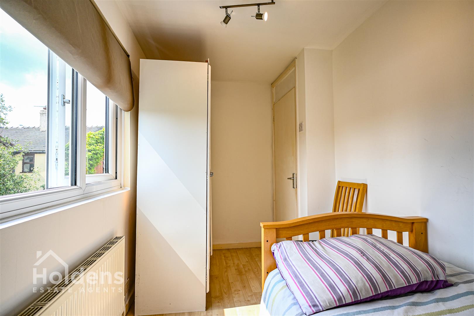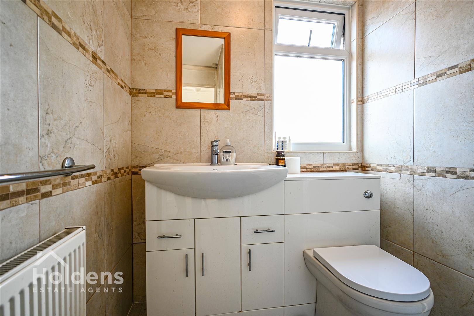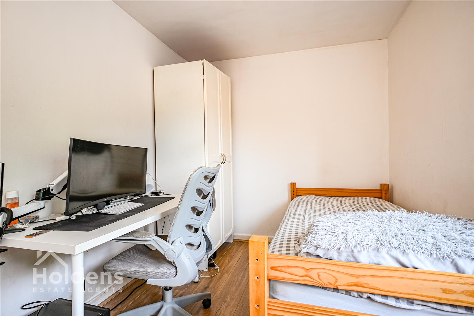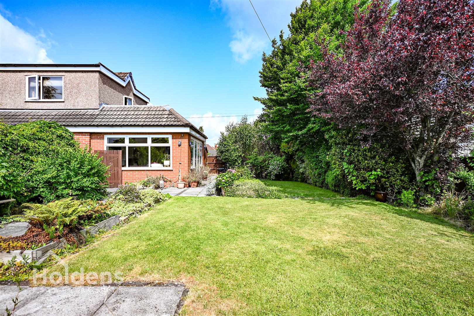Leyland Road, Penwortham, Preston
Property Summary
Upon entering, you are welcomed by a wide hallway, leading to a wonderful open plan kitchen and dining area, which is bathed in natural sunlight, creating a warm and inviting atmosphere. The kitchen is complemented by a practical utility room, ensuring that all your needs are met. The generously sized lounge is perfect for relaxation, while the well-proportioned dining room provides an ideal setting for family meals and entertaining guests. Additionally, a conveniently located downstairs bedroom offers flexibility for guests or family members, similarly to the bathroom located on this floor.
The first floor boasts four spacious bedrooms, each designed to provide a peaceful retreat for the entire family. A convenient shower room adds to the practicality of this level, while a large study offers an excellent space for work or study, perfect for those late-night sessions.
Set back from the main road, this property benefits from ample parking space, including an car port that can accommodate several vehicles. The surrounding lush grass adds to the appeal, providing a serene outdoor space for relaxation and play.
*EARLY VIEWINGS ARE HIGHLY RECOMMENDED*. EPC Rating C, Council Tax Band D, Freehold
*Please note measurements can be found within the floorplan*
Full Details
Disclaimer
All information such as plans, dimensions, and details about the property's condition or suitability is provided in good faith and believed to be accurate, but should not be relied upon without independent verification. Buyers or tenants must carry out their own checks. Appliances and systems (e.g. electrics, plumbing, heating) haven’t been tested. It’s strongly advised to get professional inspections before making any commitments. No employee or agent of Holdens Estate Agents is authorised to make promises or guarantees about the property. These details are for general guidance only and do not form part of any contract. If the property is leasehold, buyers should carefully review the lease terms, including length, rent, deposit, and any specific conditions. All discussions with Holdens Estate Agents are subject to contract.

