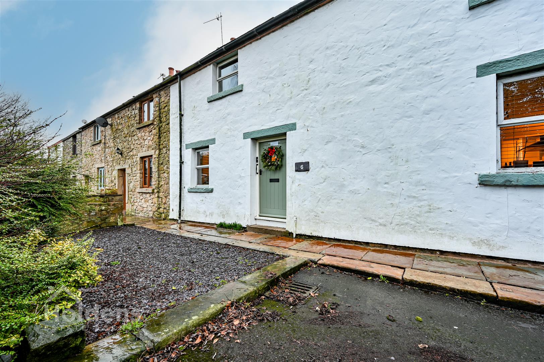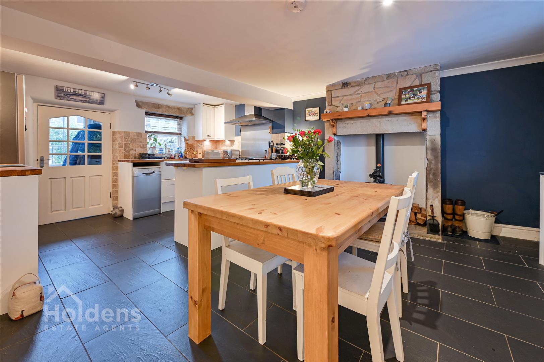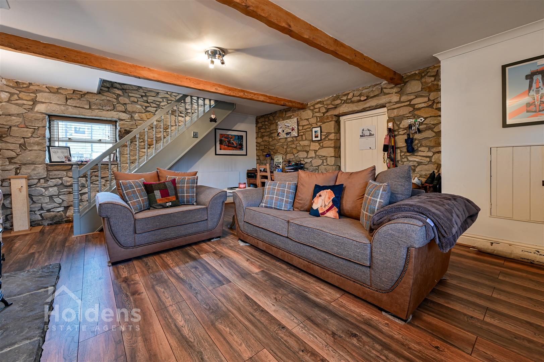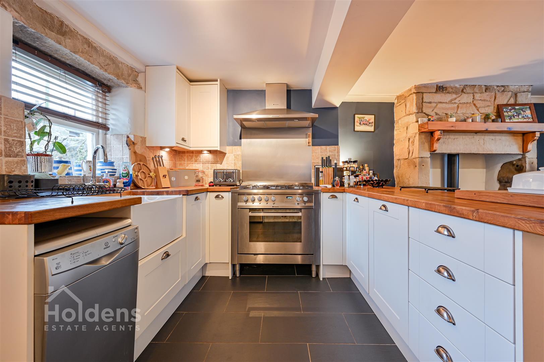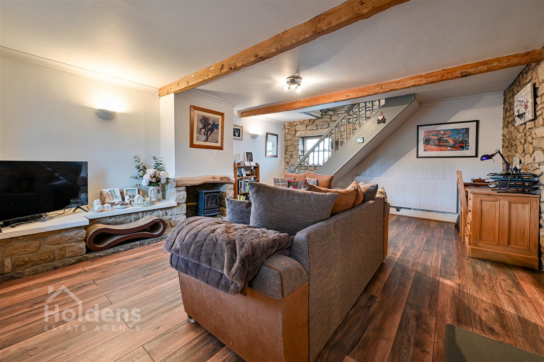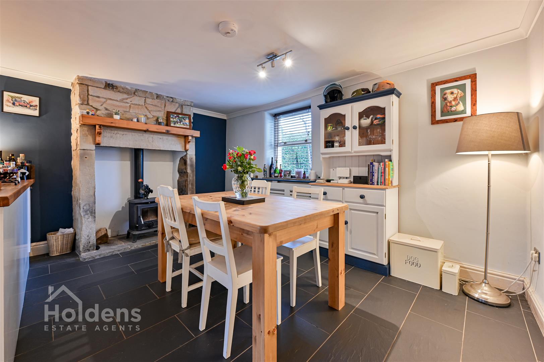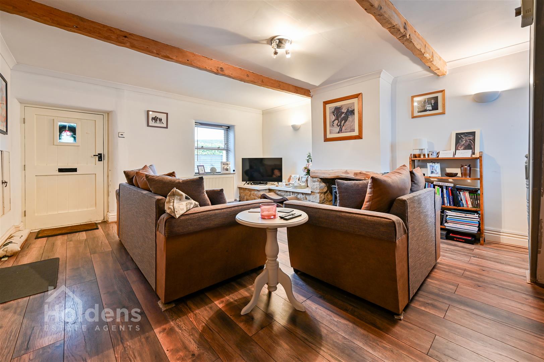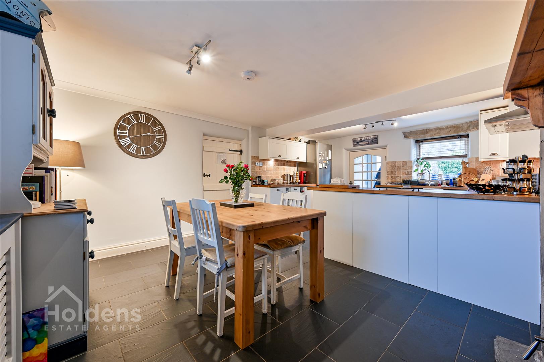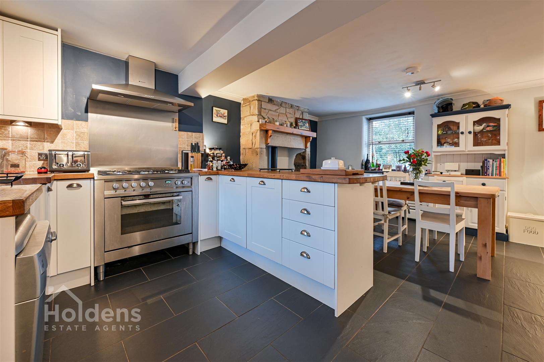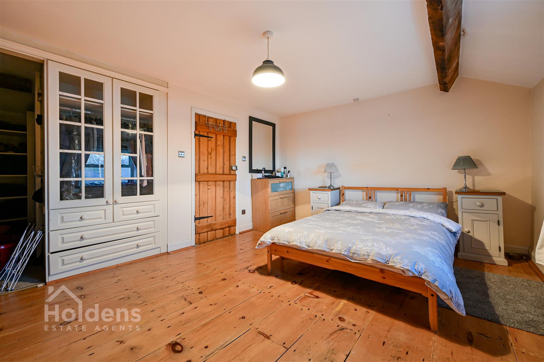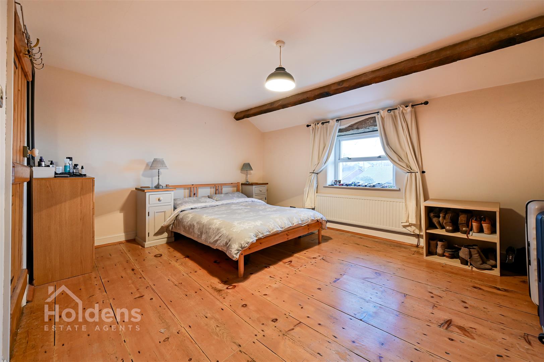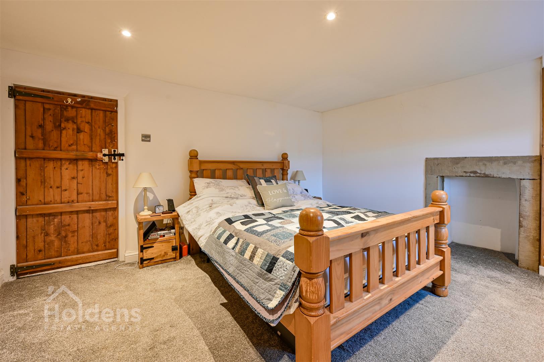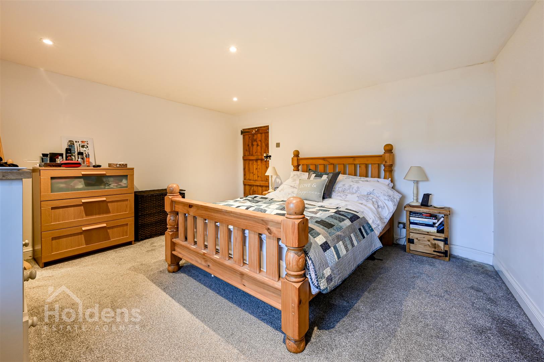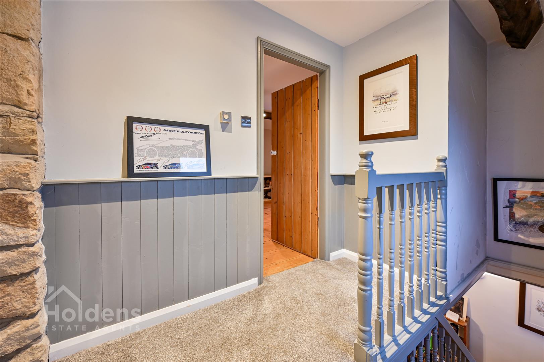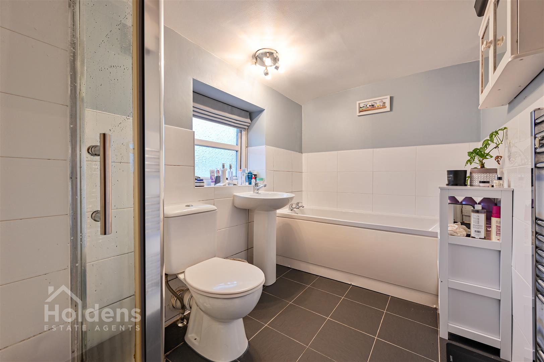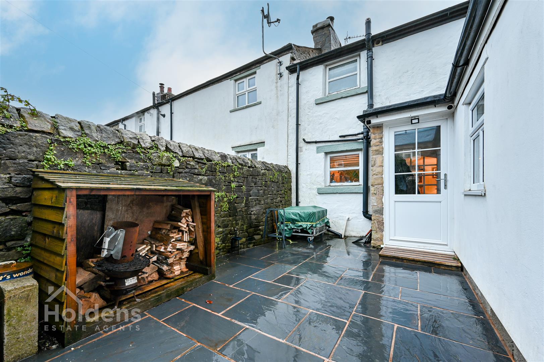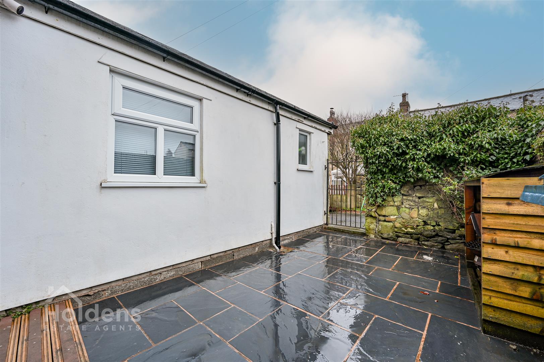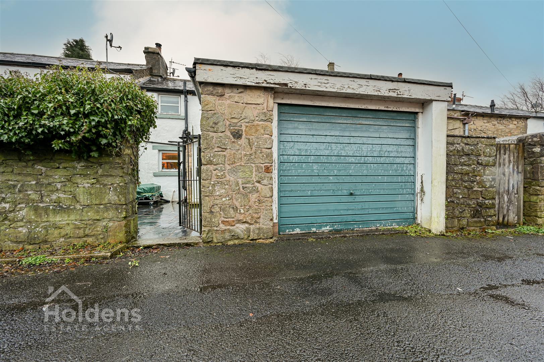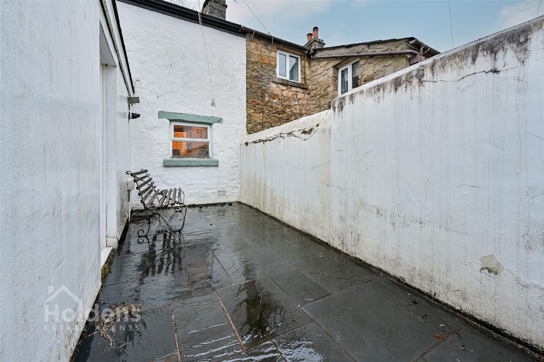Lodge View, Longridge, Preston
Property Summary
Upon entering, you are welcomed into a cosy lounge that exudes warmth and comfort, making it an inviting space for relaxation or entertaining guests. The open plan kitchen and diner is a standout feature, providing a contemporary feel while maintaining the cottage's traditional charm. This layout is perfect for social gatherings, allowing for seamless interaction between the cooking and dining areas.
The property boasts one bathroom, thoughtfully designed to cater to your daily needs. Additionally, the inclusion of a garage and secure parking ensures that your vehicles are well accommodated, providing peace of mind in this tranquil setting.
Longridge is known for its picturesque surroundings and community spirit, making it an excellent choice for those looking to enjoy a quieter lifestyle while still being within easy reach of Preston's amenities. This character cottage is not just a house; it is a home that invites you to create lasting memories. Whether you are a first-time buyer or seeking a rental opportunity, this property is sure to impress. Don't miss the chance to make this charming cottage your new home.
Full Details
Disclaimer:
All information such as plans, dimensions, and details about the property's condition or suitability is provided in good faith and believed to be accurate, but should not be relied upon without independent verification. Buyers or tenants must carry out their own checks. Appliances and systems (e.g. electrics, plumbing, heating) haven’t been tested. It’s strongly advised to get professional inspections before making any commitments. No employee or agent of Holdens Estate Agents is authorised to make promises or guarantees about the property. These details are for general guidance only and do not form part of any contract. If the property is leasehold, buyers should carefully review the lease terms, including length, rent, deposit, and any specific conditions. All discussions with Holdens Estate Agents are subject to contract.

