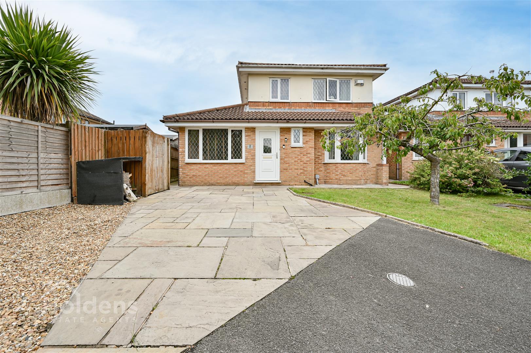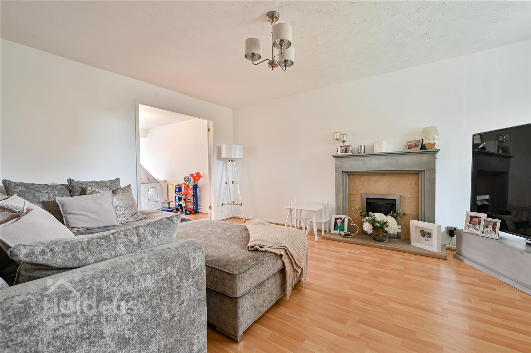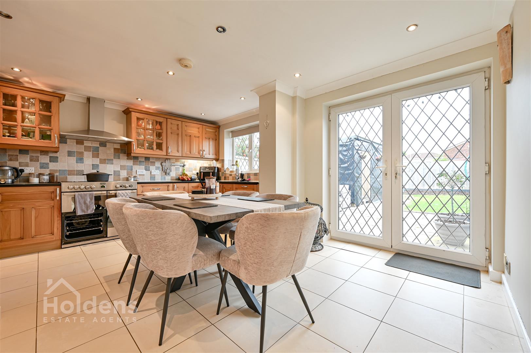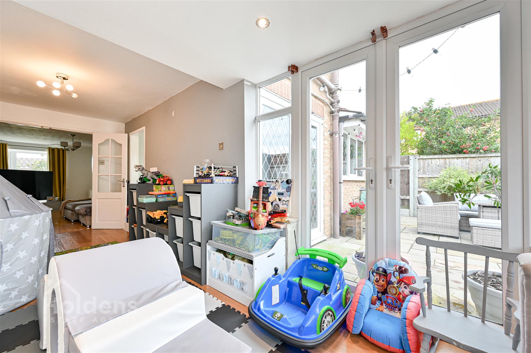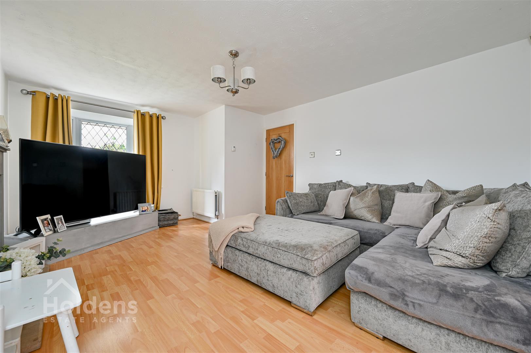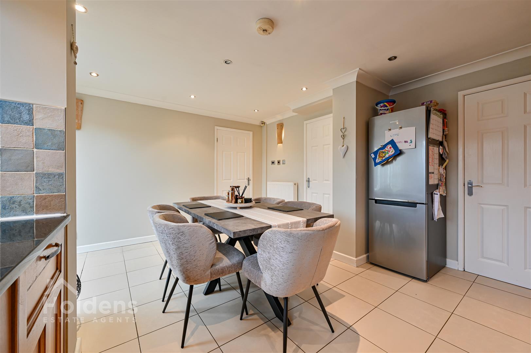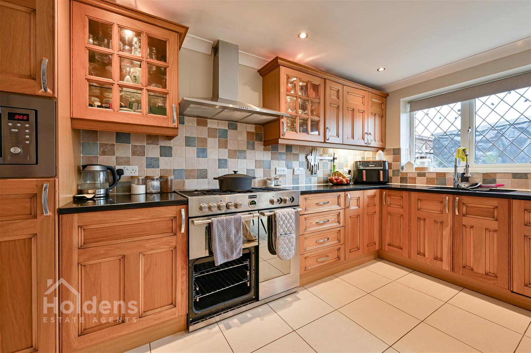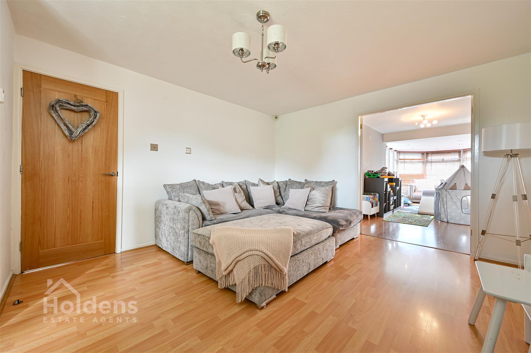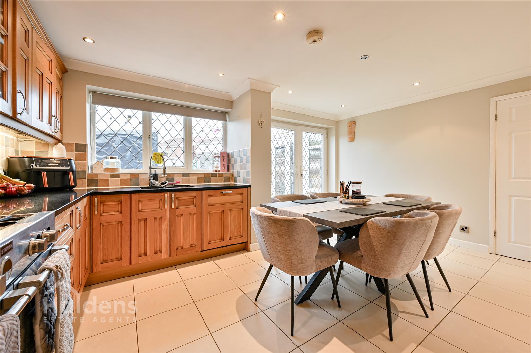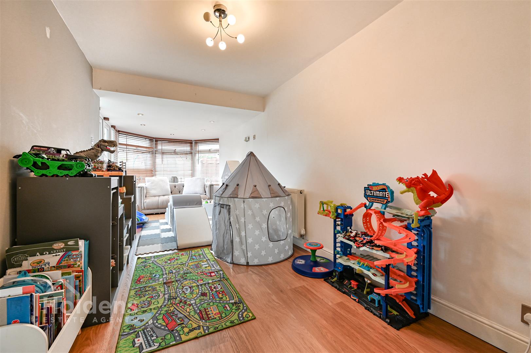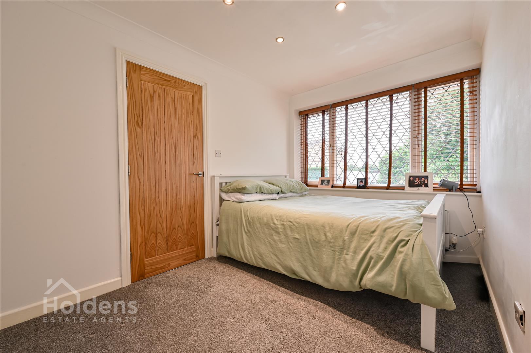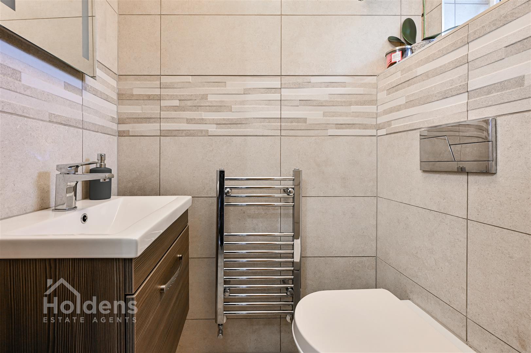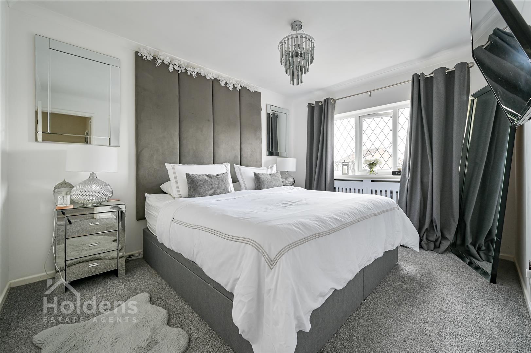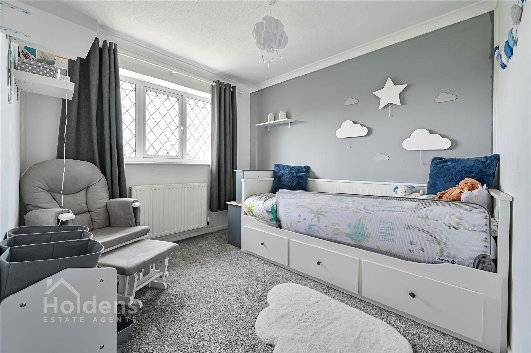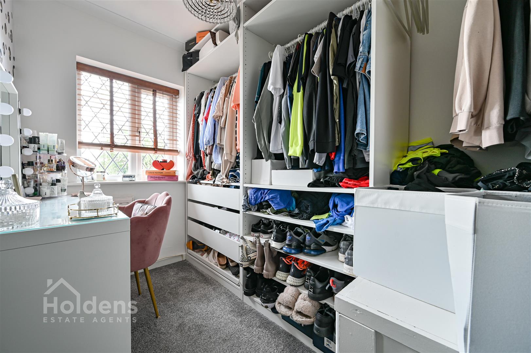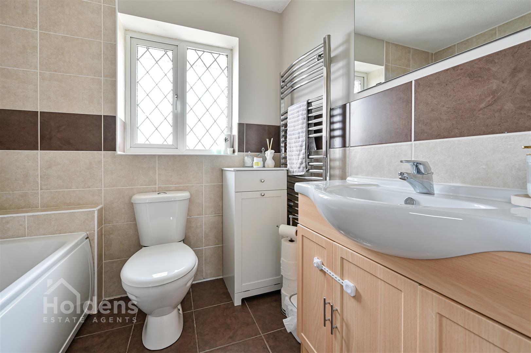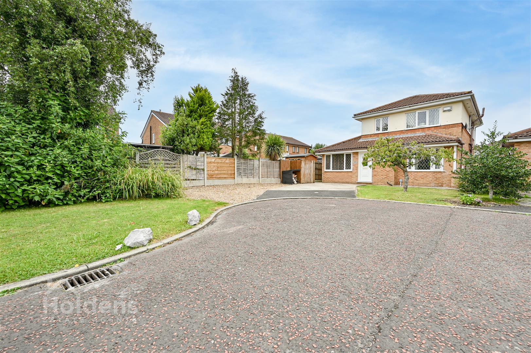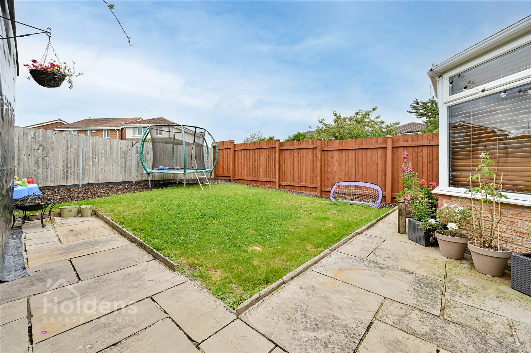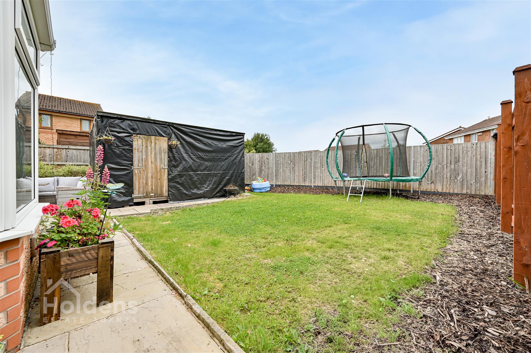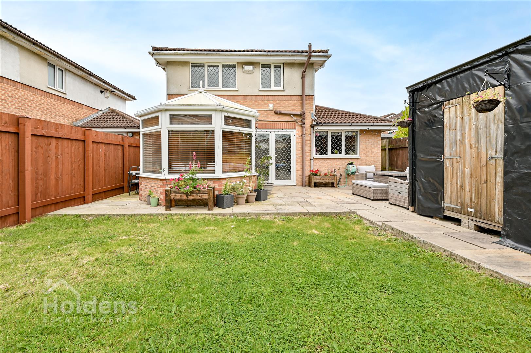Milbeck Close, Longridge, Preston
Property Summary
The home boasts two inviting reception rooms, providing ample space for relaxation and entertaining. The well-appointed kitchen is designed for both functionality and style, making meal preparation a pleasure. Additionally, the property features a family bathroom and an ensuite, along with a ground floor WC, ensuring convenience for all residents and guests.
Outside, the front and rear gardens offer a lovely outdoor space for children to play or for family gatherings, while the driveway provides off-road parking for your vehicles.
Situated in a quiet yet convenient location, this home is close to local amenities and transport links, making it an excellent choice for those who value both peace and accessibility. This property truly represents a wonderful opportunity for families looking to settle in a welcoming community. Don’t miss the chance to make this charming house your new home.
Full Details
Disclaimer:
All information such as plans, dimensions, and details about the property's condition or suitability is provided in good faith and believed to be accurate, but should not be relied upon without independent verification. Buyers or tenants must carry out their own checks. Appliances and systems (e.g. electrics, plumbing, heating) haven’t been tested. It’s strongly advised to get professional inspections before making any commitments. No employee or agent of Holdens Estate Agents is authorised to make promises or guarantees about the property. These details are for general guidance only and do not form part of any contract. If the property is leasehold, buyers should carefully review the lease terms, including length, rent, deposit, and any specific conditions. All discussions with Holdens Estate Agents are subject to contract.

