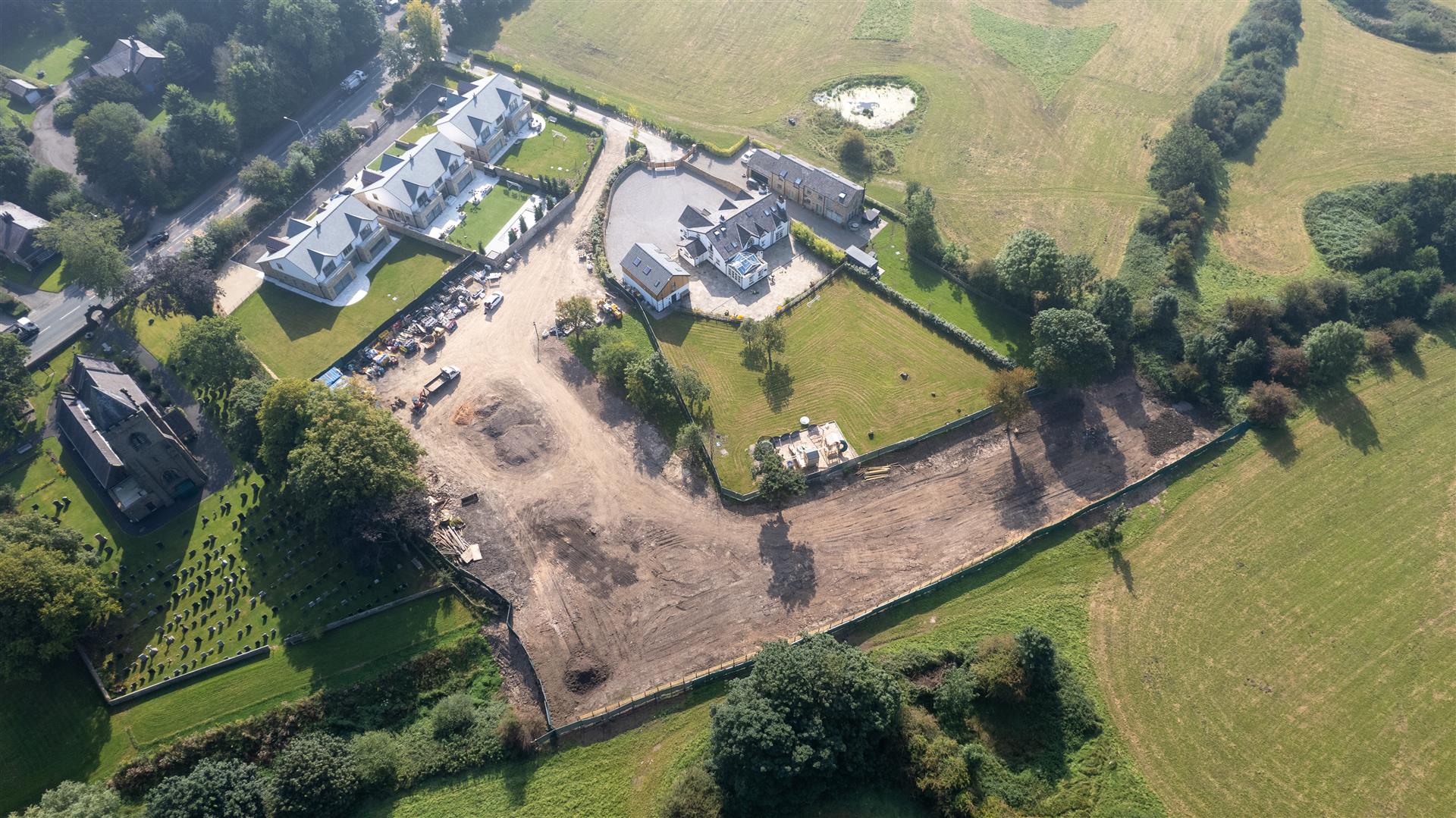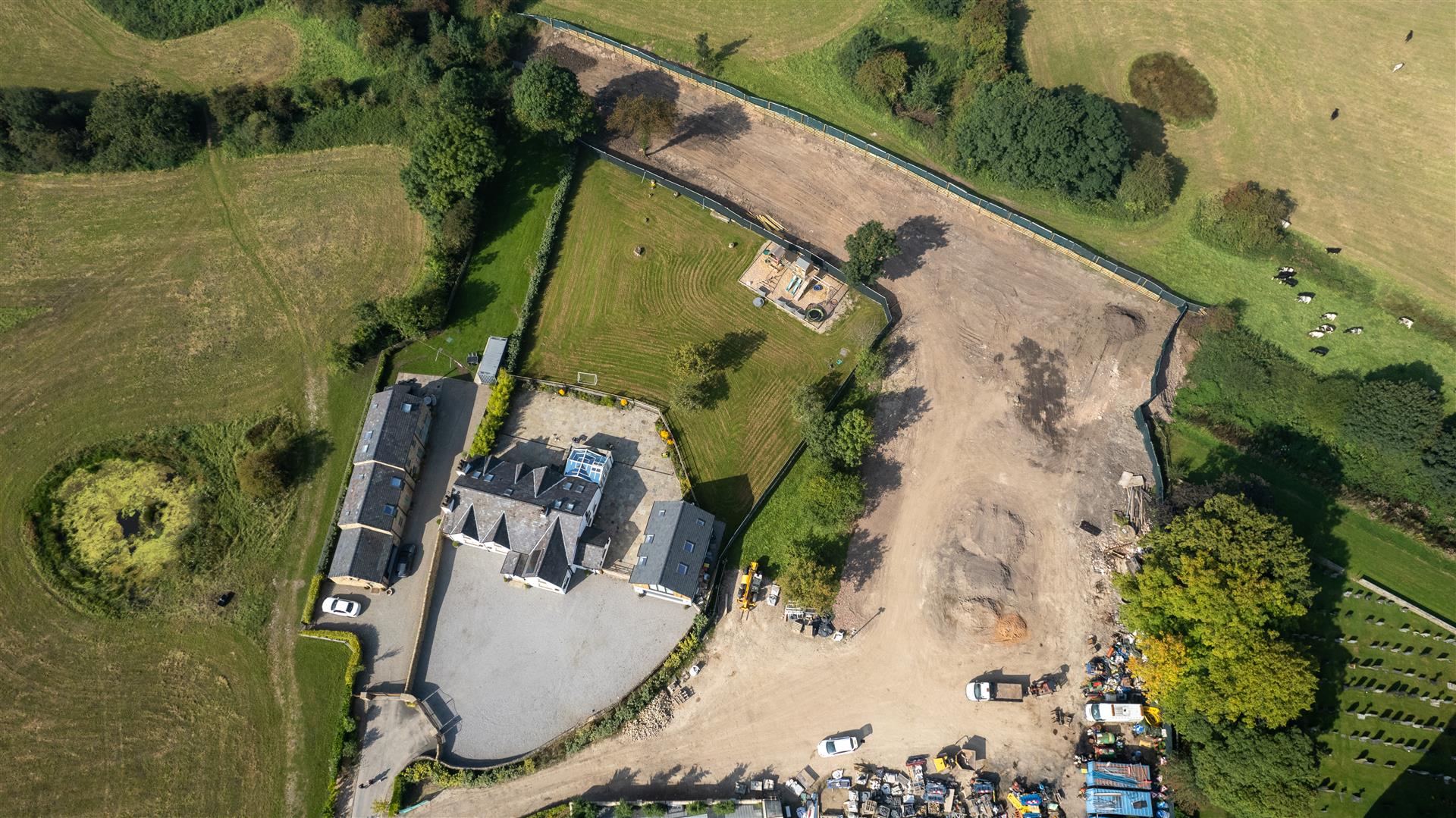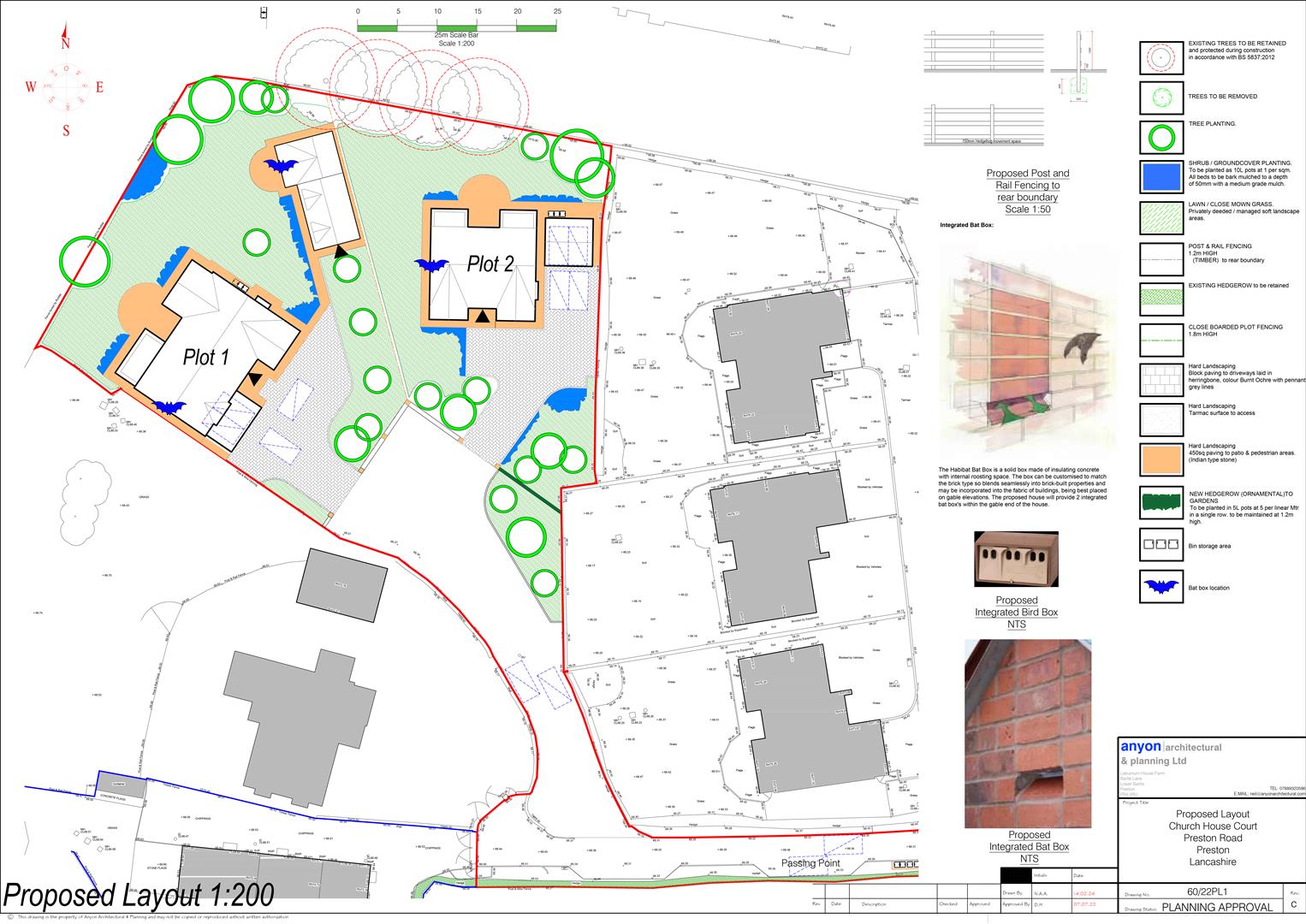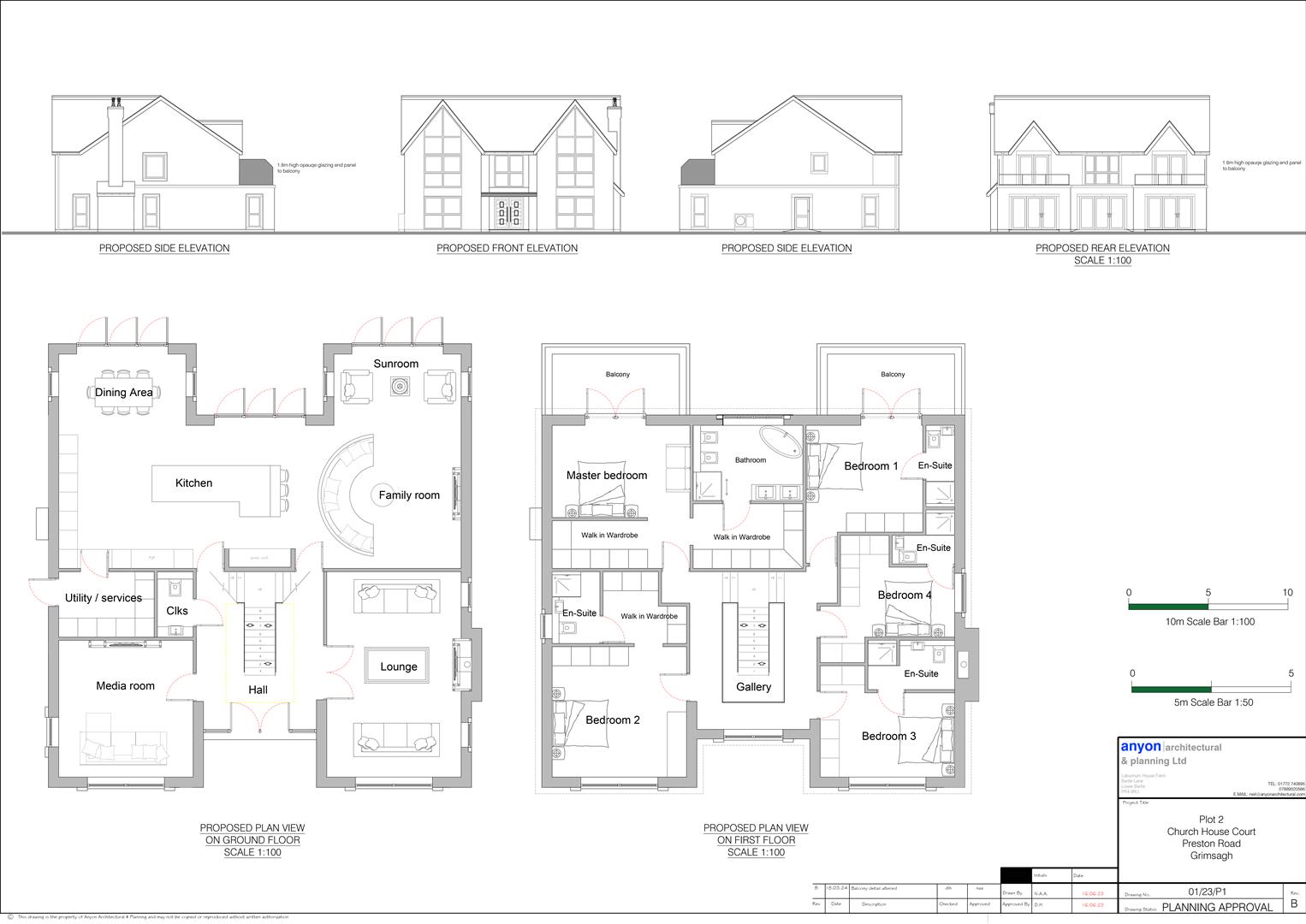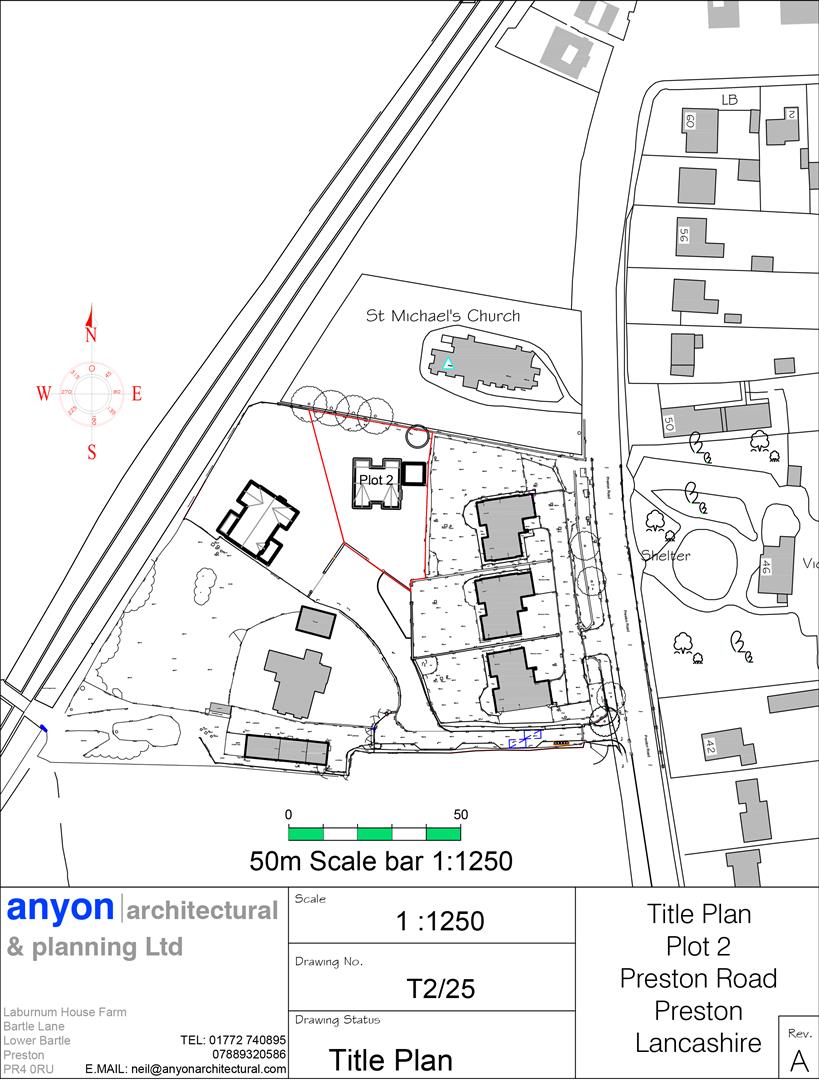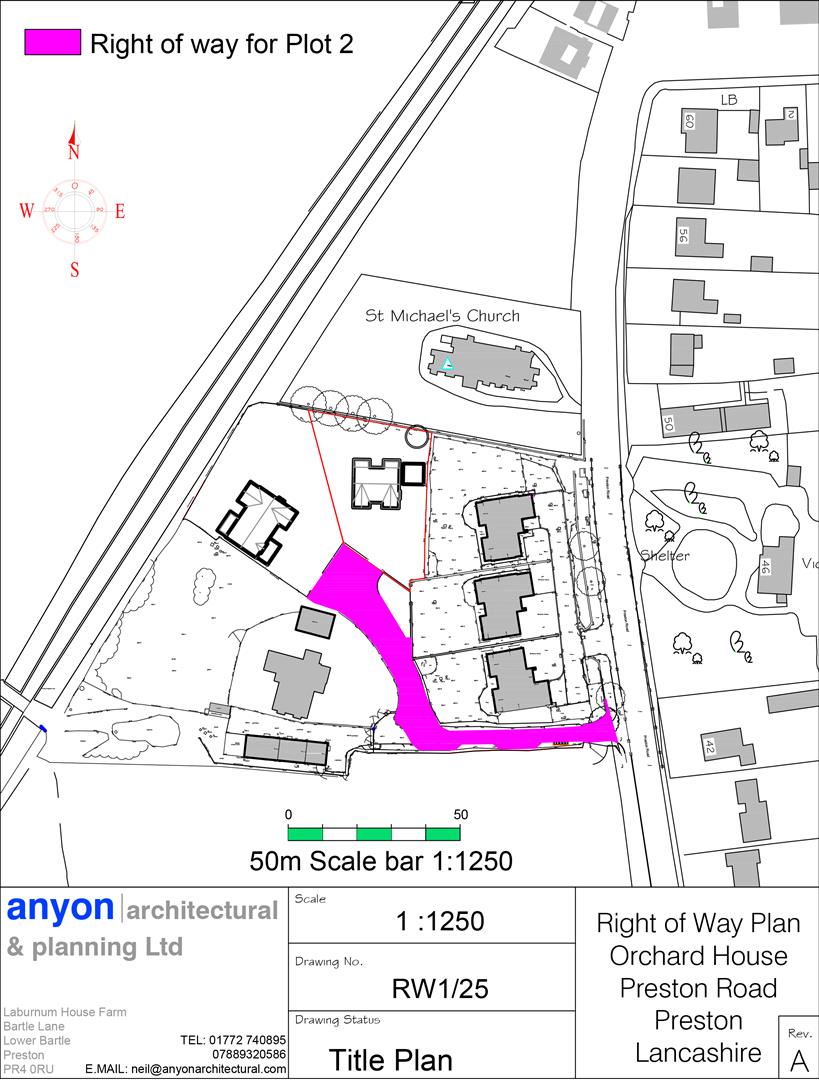Preston Road, Grimsargh, Preston
Property Summary
Set in the sought-after village of Grimsargh, this outstanding building plot on Preston Road offers a rare opportunity to create your ideal home in a picturesque rural setting. With full planning permission already approved for a spacious 3,347 sq ft residence, the plot provides flexibility to adapt the design, whether you wish to enlarge, reduce, or reconfigure the proposed layout to suit your personal needs.
What makes this opportunity even more unique is that you can name your home, giving it a personal identity right from the start, a rare and exciting chance to truly make it your own.
All essential services and drainage are already in place, streamlining the build process from the outset. A shared septic tank has been installed to serve this and the neighbouring plot, offering added convenience and cost efficiency. The property will also benefit from its own gated access, ensuring both privacy and security.
Surrounded by the natural beauty of the Lancashire countryside, yet just a short distance from local amenities, this location provides the perfect balance of tranquillity and connectivity. It’s an ideal setting for anyone looking to design and build a bespoke home in a peaceful, well-connected village.
Don’t miss this exceptional opportunity to bring your vision to life — and name your future home — in one of Grimsargh’s most desirable locations.
Full Details
Disclaimer:
All information such as plans, dimensions, and details about the property's condition or suitability is provided in good faith and believed to be accurate, but should not be relied upon without independent verification. Buyers or tenants must carry out their own checks. Appliances and systems (e.g. electrics, plumbing, heating) haven’t been tested. It’s strongly advised to get professional inspections before making any commitments. No employee or agent of Holdens Estate Agents is authorised to make promises or guarantees about the property. These details are for general guidance only and do not form part of any contract. If the property is leasehold, buyers should carefully review the lease terms, including length, rent, deposit, and any specific conditions. All discussions with Holdens Estate Agents are subject to contract.

