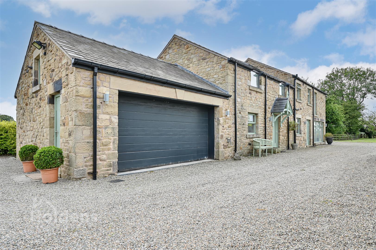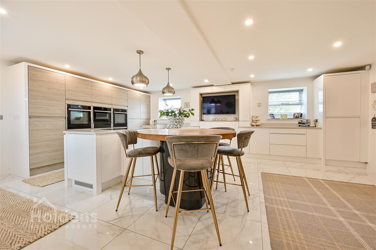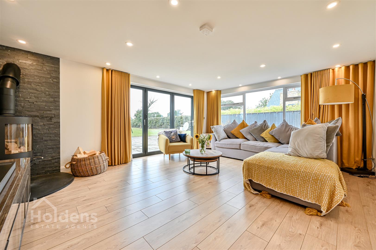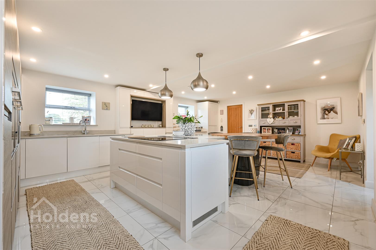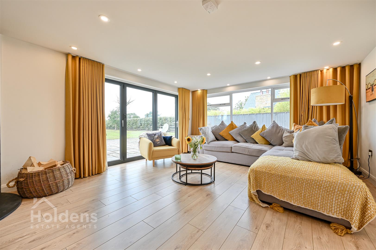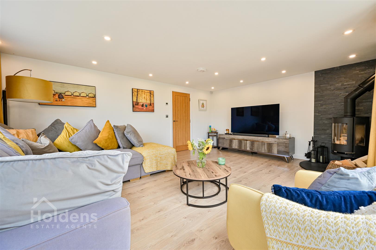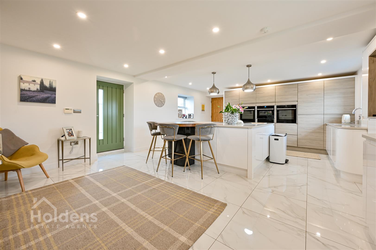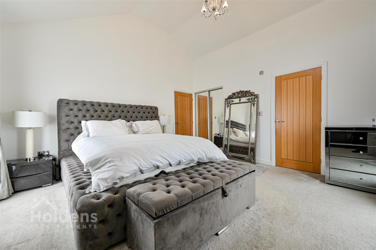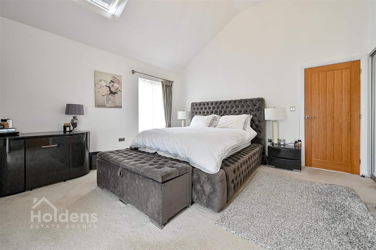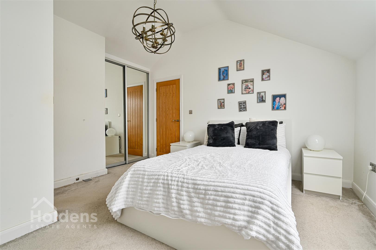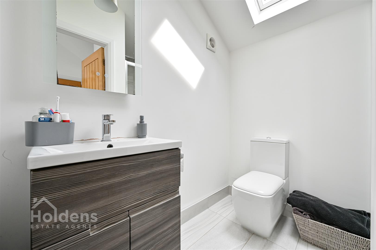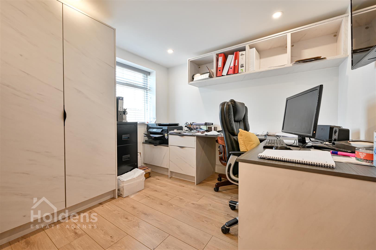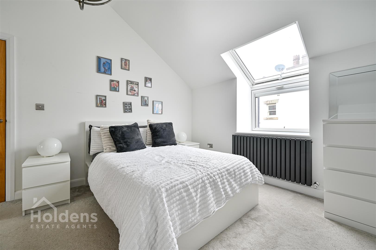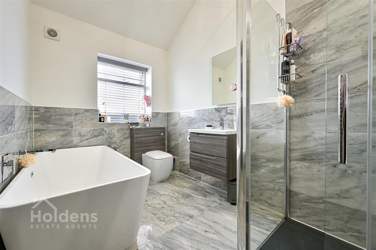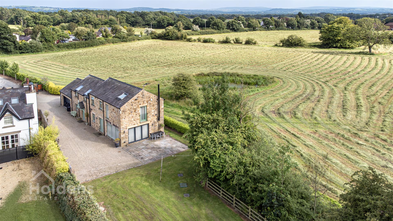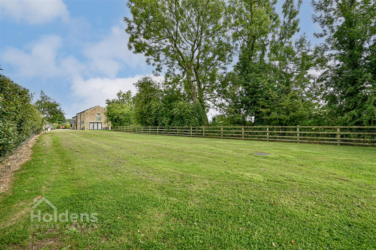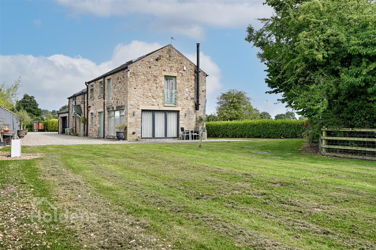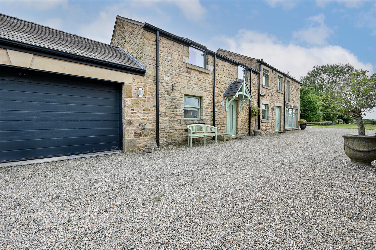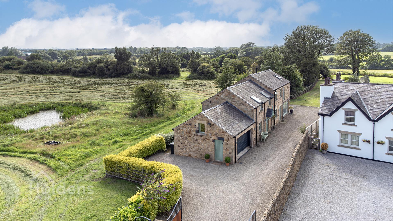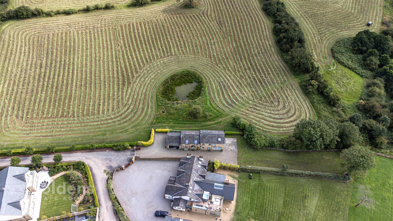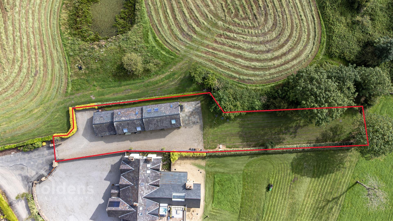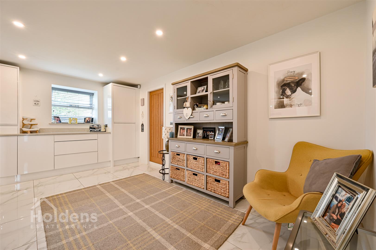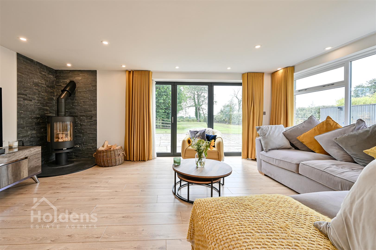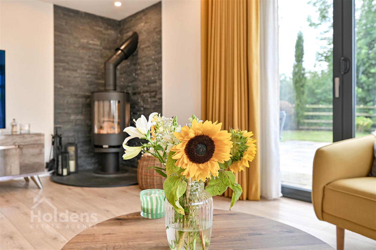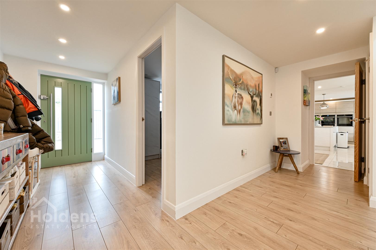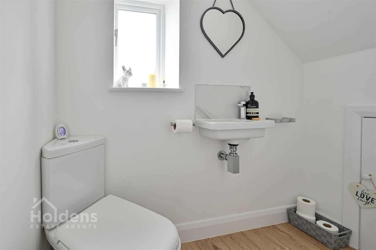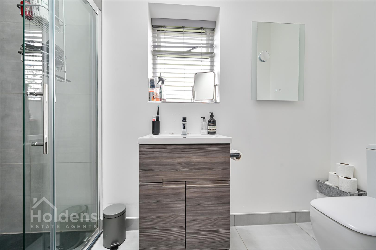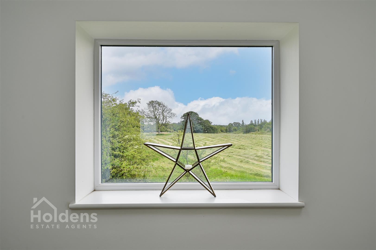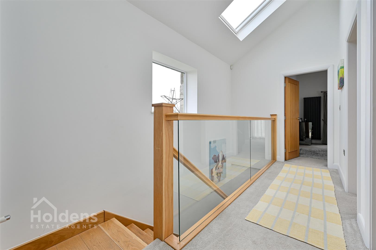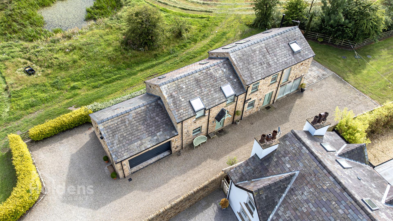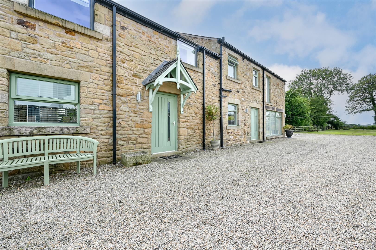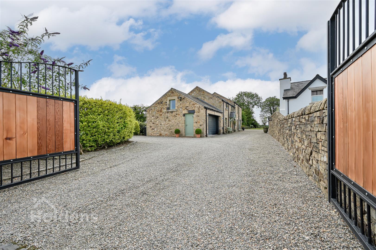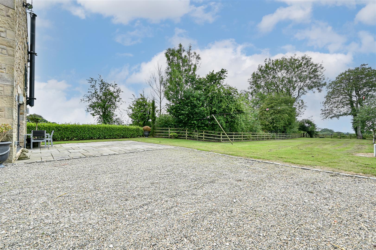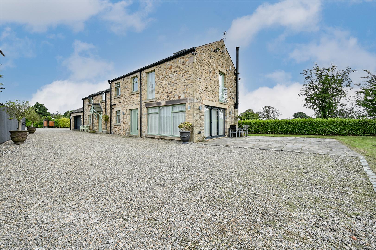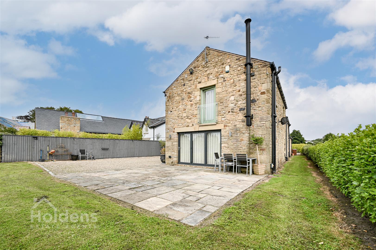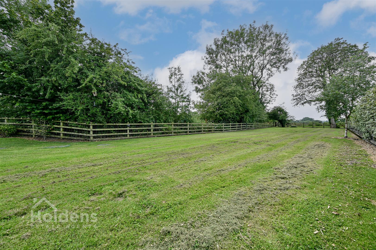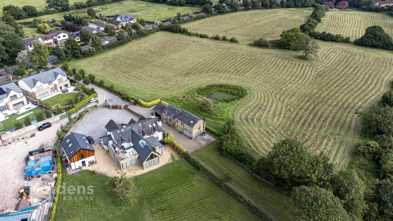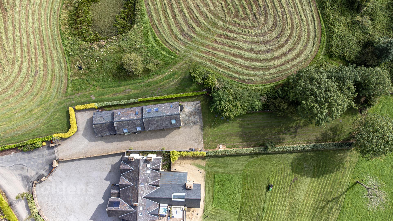Preston Road, Grimsargh, Preston
Property Summary
Nestled in the charming village of Grimsargh, this beautifully converted detached barn offers an exceptional blend of modern living and semi-rural tranquility. With four generously sized bedrooms and three stylish bathrooms, this home is perfectly suited to families seeking both comfort and elegance.
Upon entering, you're welcomed into a spacious hallway that leads into the heart of the home—a contemporary open-plan kitchen, dining, and living space. Designed with family life and entertaining in mind, this area offers a seamless flow, ideal for both everyday living and social gatherings. To the rear, a warm and inviting lounge opens onto a large, beautifully maintained garden—perfect for summer entertaining or cosy evenings by the log burner.
Also on the ground floor is a versatile second reception room, currently used as a home office or snug. Throughout the property, large windows flood the interiors with natural light and offer stunning views of the surrounding countryside.
Externally, the property boasts a generous private garden, ideal for outdoor activities, along with gated access and ample off-road parking. Additionally, planning permission is in place for the construction of a double garage with an office above—an excellent opportunity for those working from home or in need of extra space.
Finished to a high specification throughout, this exceptional barn conversion offers not just a home, but a lifestyle—combining the peace of rural living with convenient access to local amenities. Whether you're seeking a spacious family residence or a peaceful retreat, this property is sure to impress.
Don't miss the chance to make this unique home your own.
Full Details
Disclaimer:
All information such as plans, dimensions, and details about the property's condition or suitability is provided in good faith and believed to be accurate, but should not be relied upon without independent verification. Buyers or tenants must carry out their own checks. Appliances and systems (e.g. electrics, plumbing, heating) haven’t been tested. It’s strongly advised to get professional inspections before making any commitments. No employee or agent of Holdens Estate Agents is authorised to make promises or guarantees about the property. These details are for general guidance only and do not form part of any contract. If the property is leasehold, buyers should carefully review the lease terms, including length, rent, deposit, and any specific conditions. All discussions with Holdens Estate Agents are subject to contract.
Entrance Hallway
Composite front door, down lights, stairs to first floor, laminate flooring, doors to office (or bedroom), living room, downstairs WC and kitchen diner
Office/bedroom 2.842 x 2.663 (9'3" x 8'8")
uPVC double glazed windows to front, finned cupboard, wall mounted shelves, laminate flooring, down lights
Living Room 5.529 x 4.244
Laminate flooring, uPVC double glazed windows to front, uPVC double glazed tri folding doors to side, down lights, large wood burner
Downstairs WC 1.909 x 1.131
WC, uPVC double glazed window to rear, wall mounted wash hand basin
Kitchen diner 6.797 x 5.034
Base units top units and worktops, composite door to front, large island with integrated table and storage, 5 plate induction hob, double ovens, integrated microwave, integrated dishwasher, down lights, tiled floor, uPVC double glazed windows to front and rear, integrated fridge, integrated freezer, 1.5 sink and drainer, door to garage
Garage 5.500 x 5.376
Worktop with spaces for washing machine and dryer, sink and drainer, water tank, boiler on wall, plumbing for WC, uPVC double glazed window to side, composite door to side, wooden panelling to ceiling, electric up and over double door
Landing
Two radiators, uPVC double glazed window to rear, 3 double glazed velux skylight windows, doors to 4 bedrooms and bathroom
Bedroom 4.371 x 4.336
uPVC double glazed velux skylight window, upvc double glazed window to front, uPVC fake balcony door to side, integrated wardrobe with mirrored sliding doors, two radiators, door to en-suite
En suite 3.025 x 1.088
Shower cubicle, uPVC double glazed velux skylight window, uPVC double glazed window to rear, wash hand basin with vanity unit, WC, Towel radiator, wall mounted mirror
Bedroom 3.214 x 2.181
uPVC double glazed windows to front, radiator
Bathroom 3.211 x 2.020
Bathtub, uPVC double glazed window to front, wash hand basin with vanity unit, wall mounted mirror, shower cubicle, towel radiator
Bedroom 3.392 x 2.975
uPVC double glazed window to front, uPVC double glazed velux Skylight window, integrated wardrobe with mirrored sliding doors, radiator
Bedroom 4.162 x 3.540
uPVC double glazed window to front, uPVC double glazed velux skylight window, radiator, integrated wardrobe with mirrored sliding doors, door to en-suite
En suite
uPVC double glazed velux skylight window, towel radiator, wall mounted mirror, wash hand basin with vanity unit, WC, Shower cubicle
External
The property boasts a generously sized stoned driveway, extending from the side and sweeping across the front of the house, offering ample off-road parking. Gated access enhances privacy and security, while a charming stone wall marks the front boundary. To the sides and rear, a combination of mature hedging and fencing provides both privacy and definition.
Step out to the beautifully finished Indian flagstone patio, ideal for outdoor entertaining or relaxing in the sun. Beyond the patio lies a large, well-maintained lawn, which gently leads to open fields and far-reaching countryside views, creating a truly picturesque setting.

