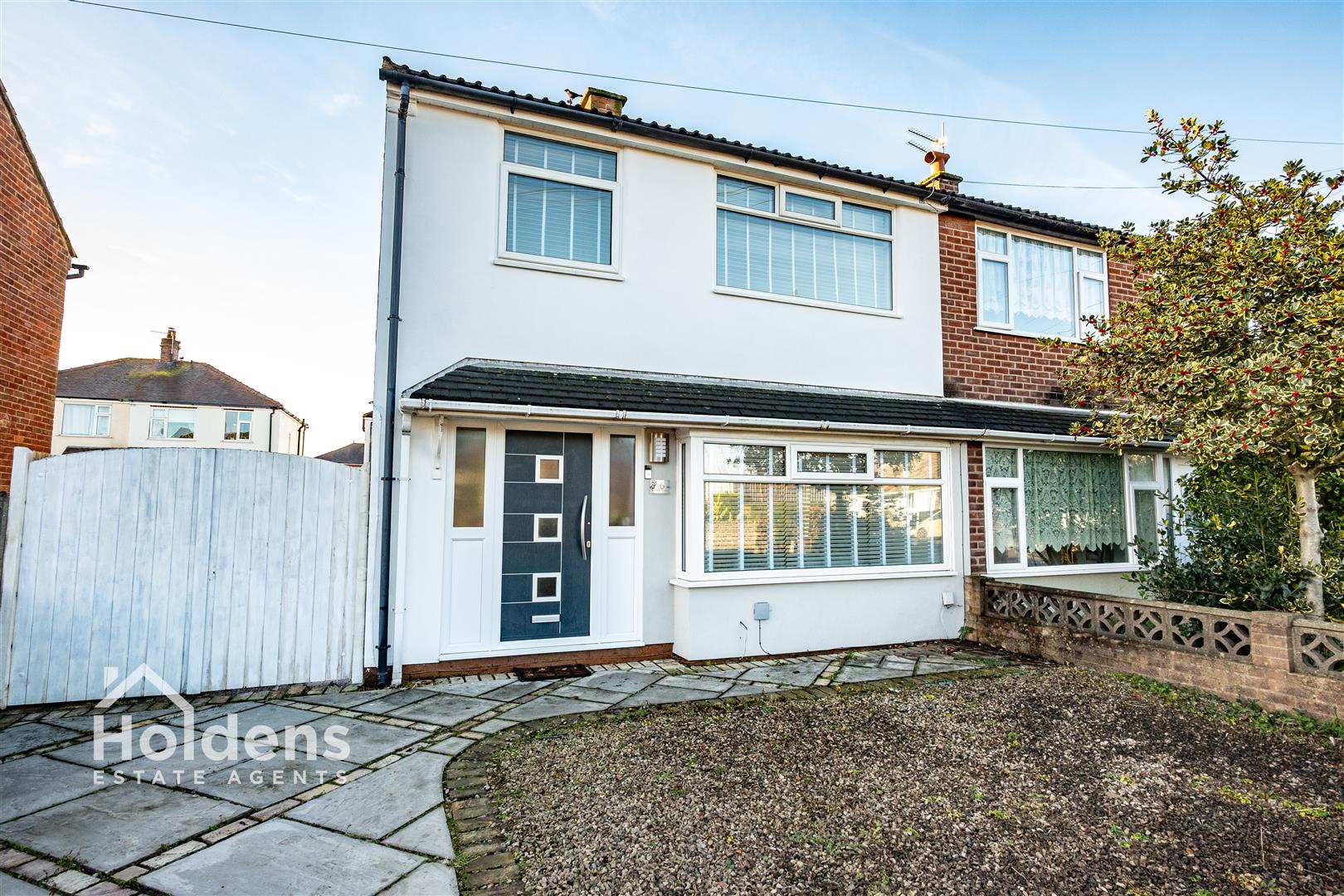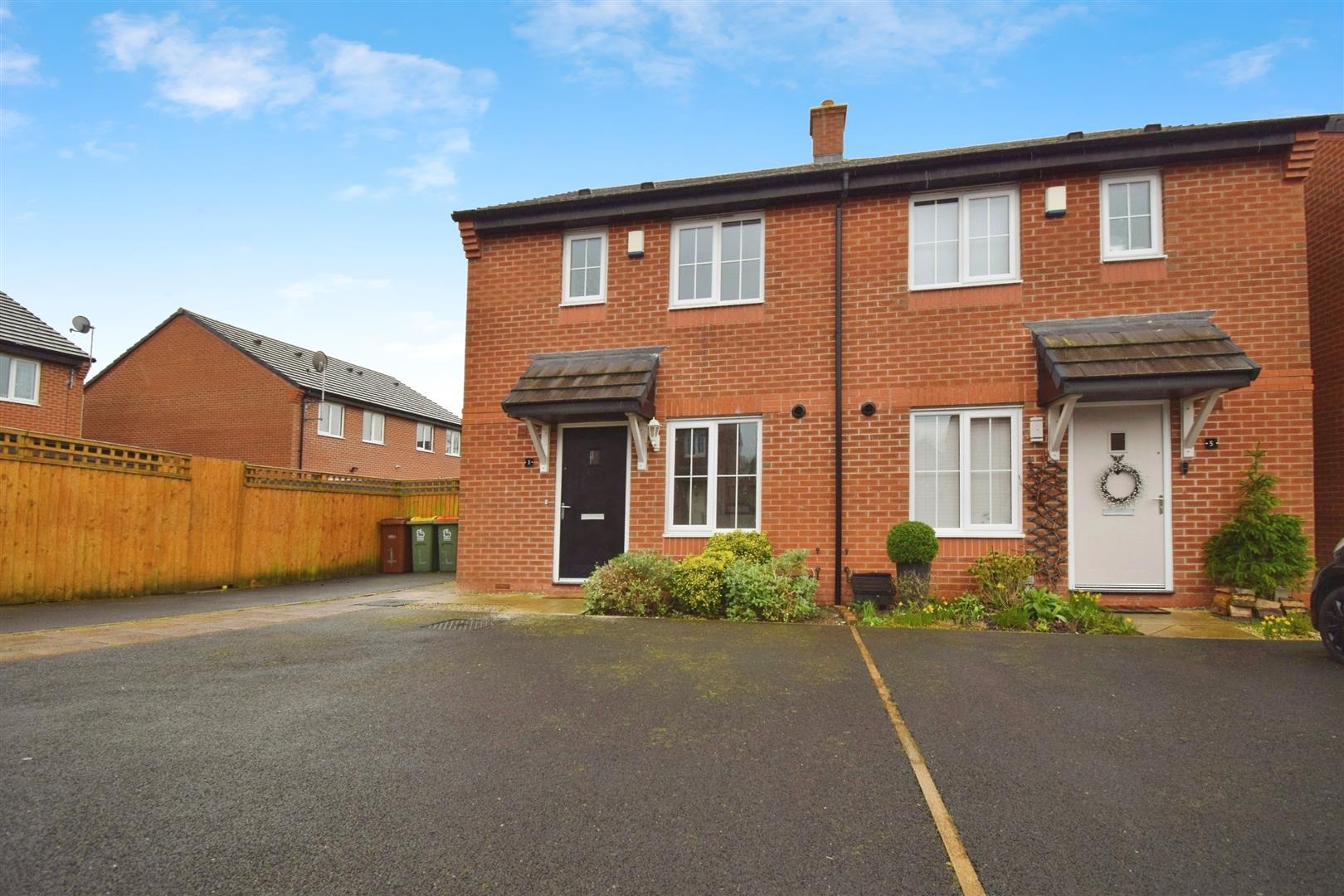Free Valuation
Arrange a valuation
Complete this form to request a free assessment and valuation of your home. Your valuation will be scheduled at a time to suit you.






Get Email Alerts
Receive email alerts when a property you could be interested in comes onto the market.
Get email alerts
Receive email updates for new properties and price reductions.
You can unsubscribe at any time






Arrange a Valuation
Arrange a free valuation of your property today with Holdens Estate Agents.
Arrange a valuation
Complete this form to request a free assessment and valuation of your home. Your valuation will be scheduled at a time to suit you.






Call Back Request
Request a call back from one of our agents at Holdens Estate Agents today.
Call Back Request
Leave your details and one of our friendly experts will contact you very soon!





Recently Added Properties
-
Portland Street, Preston
£850 pcmLocated off Portland Street in Preston, this fully renovated mid-terrace house presents an exceptional opportunity for those seeking a modern and inviting home. As the first occupier, you will enjoy the fresh and contemporary finishes throughout the property, which has been designed to offer both co...2 Bedrooms1 Bathroom1 ReceptionTo Let -
Marina Grove, Lostock Hall, Preston
£200,000 Offers OverWelcome to this beautifully presented, bright and airy three-bedroom semi-detached home, offering a perfect blend of style, comfort, and practicality. The good-sized lounge provides an ideal space for relaxing or entertaining, while the adjoining conservatory creates a light-filled retreat overlooki...3 Bedrooms1 Bathroom1 ReceptionFor SaleSemi-Detached House -
Joyce Road, Whittingham, Preston
£995 pcmWe are delighted to bring to the market this lovely three bedroom semi-detached house in the highly sought after area of Whittingham. The property has been newly decorated throughout and comprises of three bedrooms, a living room, kitchen with fitted fridge freezer and dishwasher, bathroom and down...3 Bedrooms2 Bathrooms1 ReceptionTo LetHouseNow
Estate Agents covering South Ribble, Preston, Longridge and surrounding areas in the Ribble Valley from our prominent high street locations in Longridge and Lostock Hall.
About Holdens Estate Agents
Working Harder for You
At Holdens it is the energy and dedication we will put into selling your property that will make the difference.
We have years of experience in the property market from initial design to valuation and marketing.
Stress free – all the way
We can guide you through the selling process with a view to getting the best possible price as quickly as possible.
We deal with people the way we would like to be dealt with by giving honest advice and keeping in regular contact.








