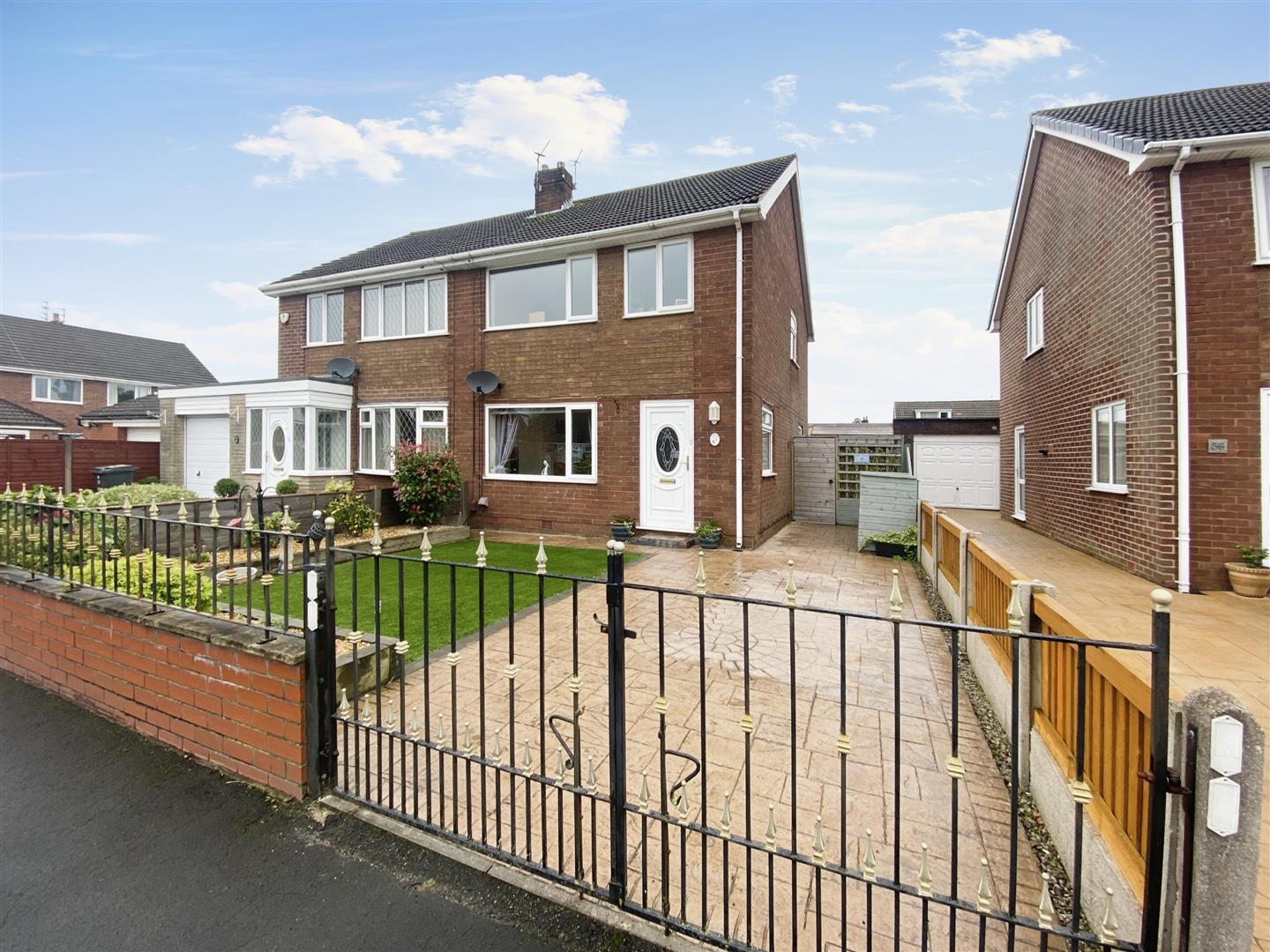St. Davids Road, Leyland
Property Summary
This lovingly maintained semi detached house would be suitable for both first time buyers and families. The ground floor accommodation is comprised of an entrance hallway, lounge overlooking the front and rear gardens and a kitchen with integrated appliances. On the first floor, there are three bedrooms and a shower room. The attractive gardens are low maintenance whilst still providing seasonal colours with flowering and evergreen shrubs. To the rear of the property, there is a single garage with power and lighting, and part of it has been created into a tranquil snug area. A truly attractive property internally and externally and an opportunity not to be missed. Freehold. Council Tax Band B. EPC rating C
Full Details
GROUND FLOOR
Hallway
uPVC double glazed door to front, uPVC double glazed window to side, radiator, stairs to first floor, under stairs storage cupboard housing combi boiler, doors into kitchen & lounge/diner.
Lounge/Diner 7.628 x 3.183 (25'0" x 10'5")
uPVC double glazed windows to front & rear, radiators, gas fire with Adam style surround & marble hearth.
Kitchen 2.984 x 2.481 (9'9" x 8'1")
uPVC double glazed window & door to rear, uPVC double glazed window to side, laminate flooring, wall & base units with contrasting worktops & under counter lighting, integrated Neff oven, integrated four ring gas hob with overhead extractor hood, stainless steel sink with single drainer, tiled splashbacks, space for fridge freezer, space for washing machine.
FIRST FLOOR
Landing
uPVC double glazed window to the side, loft hatch (the loft has power and lighting and is insulated and fully boarded with a pull down ladder), doors leading into the shower room and three bedrooms
Shower Room 2.026 x 1.981 (6'7" x 6'5")
uPVC double glazed window to the rear, panelled walls, laminate flooring, WC, basin, walk in shower with glass screen, rainfall shower head, recessed spotlights, extractor fan.
Bedroom One 3.607 x 2.986 (11'10" x 9'9")
uPVC double glazed window to the rear, radiator
Bedroom Two 3.960 x 2.837 (12'11" x 9'3")
uPVC double glazed window to the front, radiator, built in wardrobes
Bedroom Three 2.506 x 2.144 (8'2" x 7'0")
uPVC double glazed window to the front, radiator.
External
Secure gated driveway and garden to the front with artificial lawn with raised flowerbeds. To the rear there is a detached single garage which the front half has been converted into a snug area with power and lighting. The garden to the rear has a flagged patio area, artificial lawn and decking area.
PROPERTY MISDESCRIPTIONS ACT
Although these particulars are thought to be materially correct, they are for guidance only and do not constitute any part of an offer or contract. A wide angle camera has been used in these photos and intending purchasers should not rely on them as statements or representation of fact, but must satisfy themselves by inspection or otherwise as to their accuracy.























