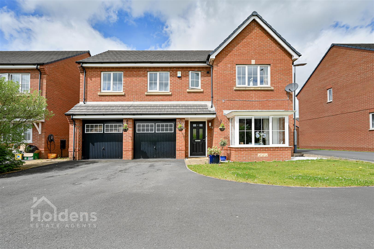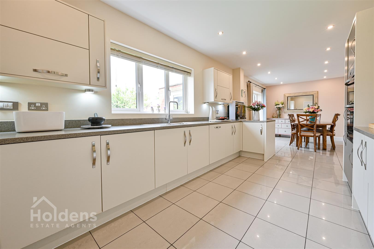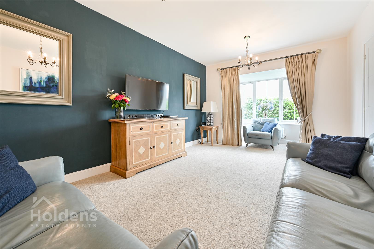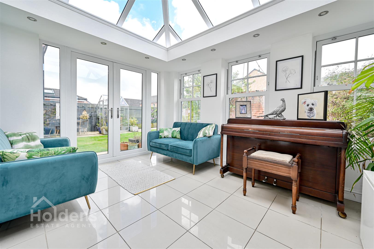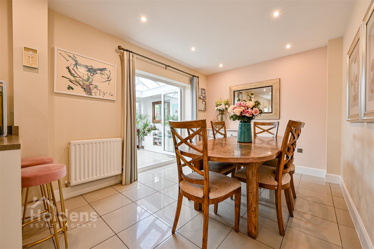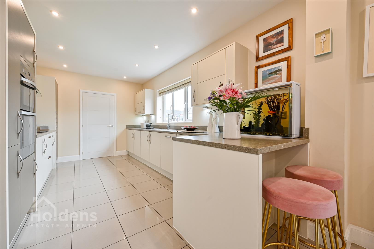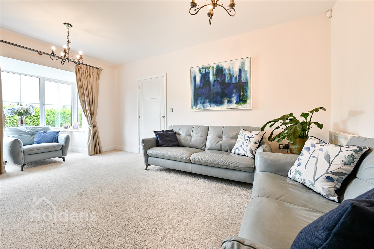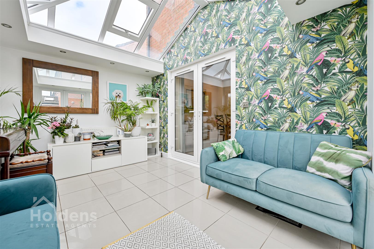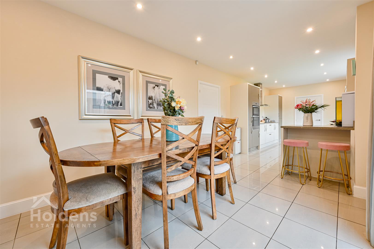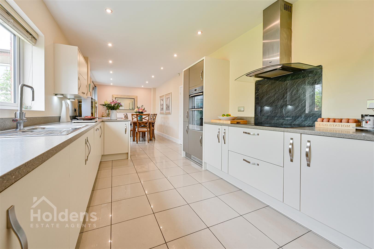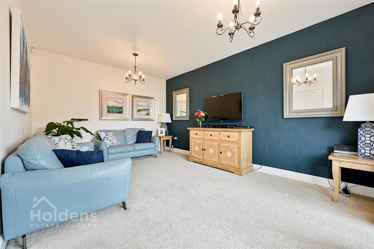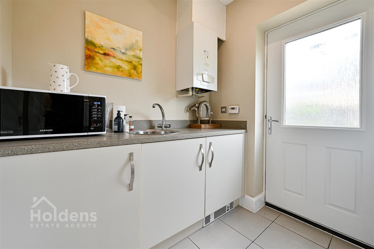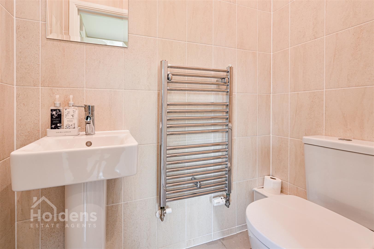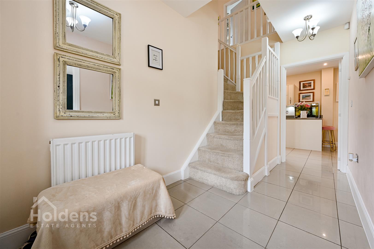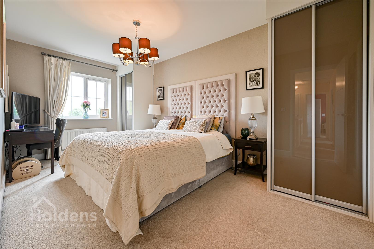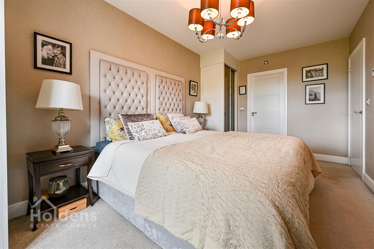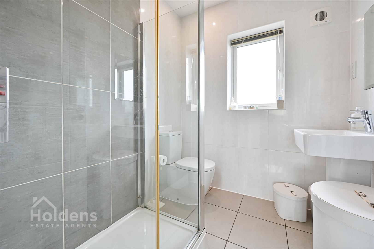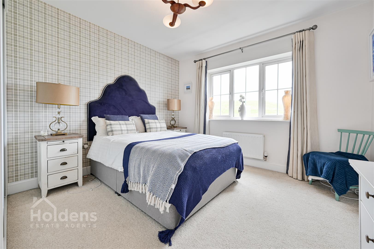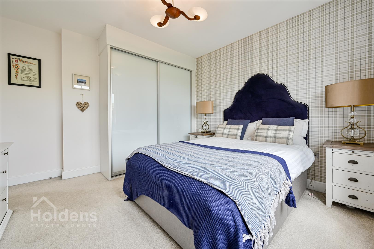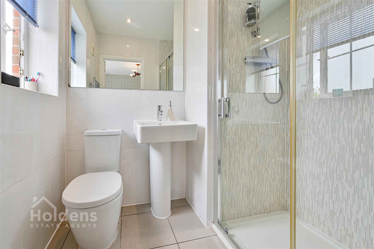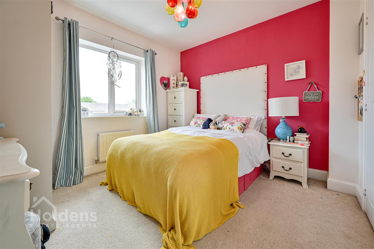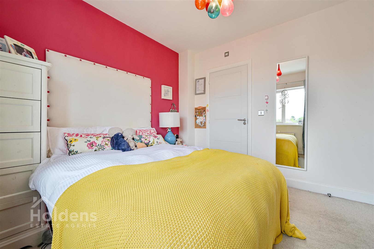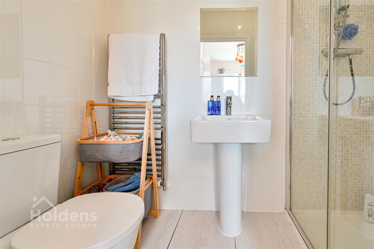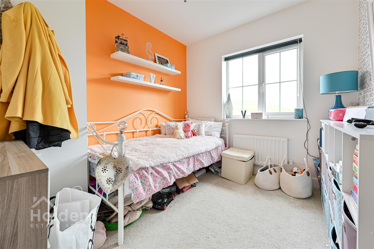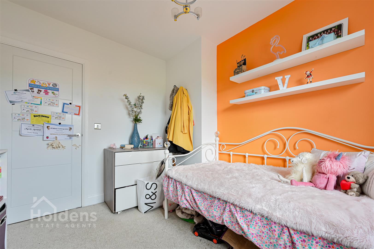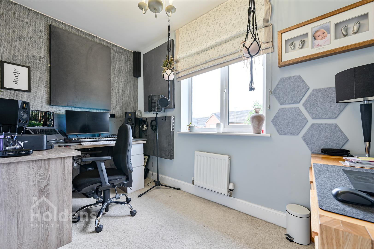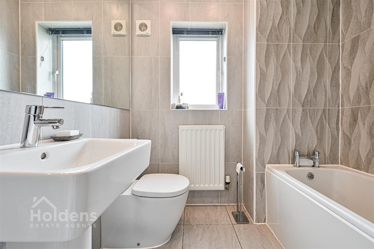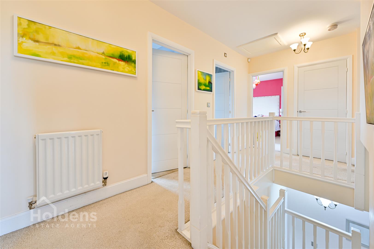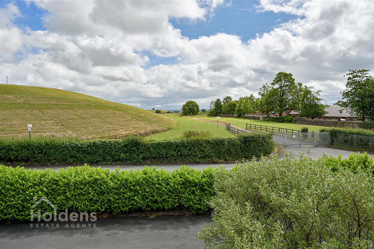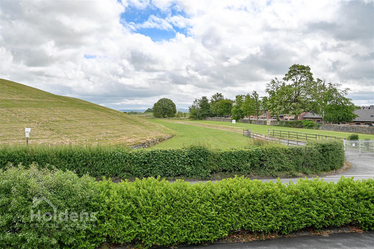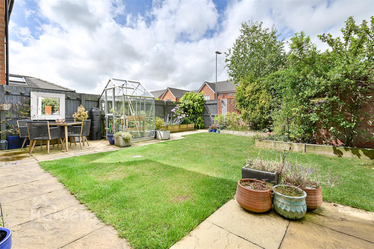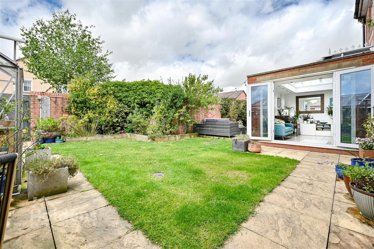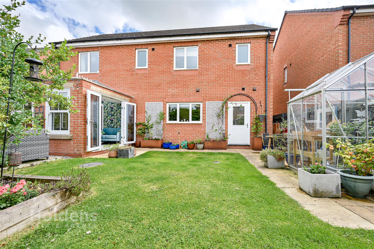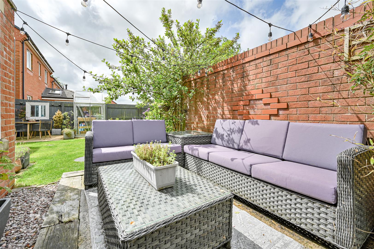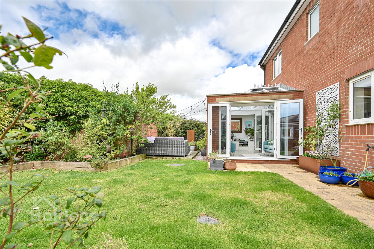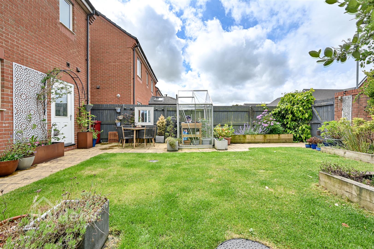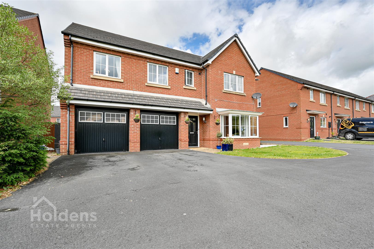Water Meadows, Longridge, Preston
Property Summary
Immaculately presented, the home boasts Porcelanosa tiling throughout and is finished to a high standard. It features five spacious bedrooms, three of which enjoy their own en-suite bathrooms, providing comfort and privacy for a growing family. A stylish family bathroom serves the remaining bedrooms.
Step inside to a bright and airy entrance hall that sets the tone for the rest of the home. The spacious living room offers a perfect space to unwind or entertain, while the heart of the home is the impressive open-plan kitchen and dining area. Finished to a high specification with Corian work surfaces, this space is ideal for both everyday family life and hosting guests. Flowing effortlessly from the kitchen, the orangery offers a peaceful, light-filled retreat with views over the private rear garden.
Additional highlights include a downstairs WC, a separate utility room, and a double integral garage providing ample storage and practical convenience.
This exceptional property blends contemporary style with thoughtful design in a fantastic location. With its spacious layout, quality finishes, and beautiful surroundings, it truly is a must-see for anyone looking to settle in Longridge.
MOTIVATED VENDOR - OPEN TO SENSIBLE OFFERS
Full Details
Disclaimer:
All information such as plans, dimensions, and details about the property's condition or suitability is provided in good faith and believed to be accurate, but should not be relied upon without independent verification. Buyers or tenants must carry out their own checks. Appliances and systems (e.g. electrics, plumbing, heating) haven’t been tested. It’s strongly advised to get professional inspections before making any commitments. No employee or agent of Holdens Estate Agents is authorised to make promises or guarantees about the property. These details are for general guidance only and do not form part of any contract. If the property is leasehold, buyers should carefully review the lease terms, including length, rent, deposit, and any specific conditions. All discussions with Holdens Estate Agents are subject to contract.

