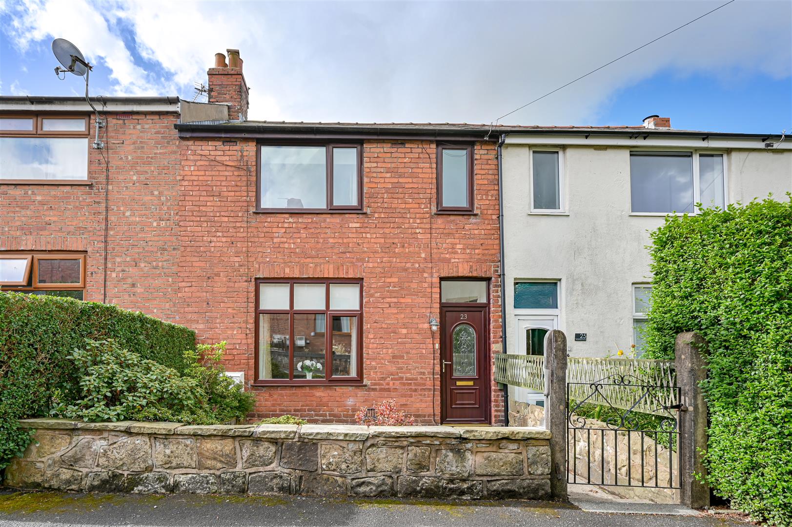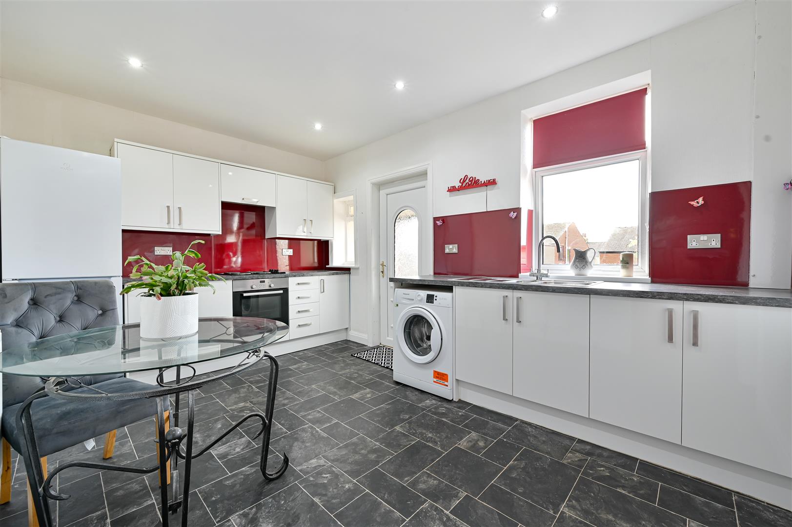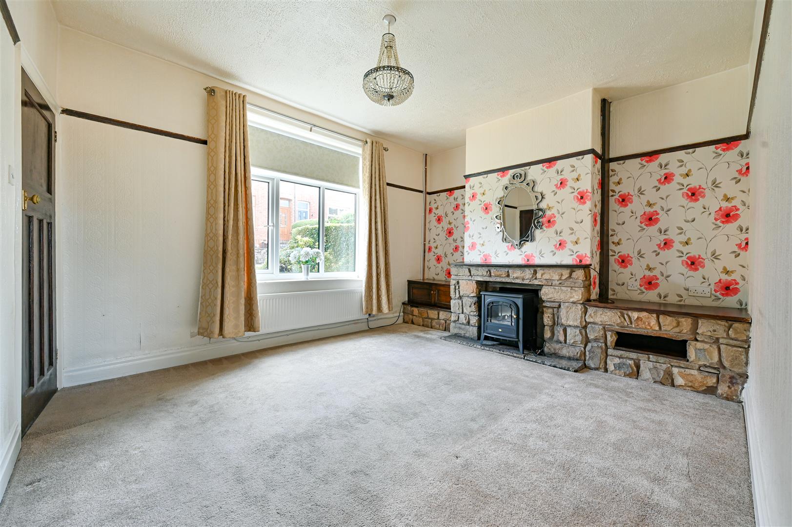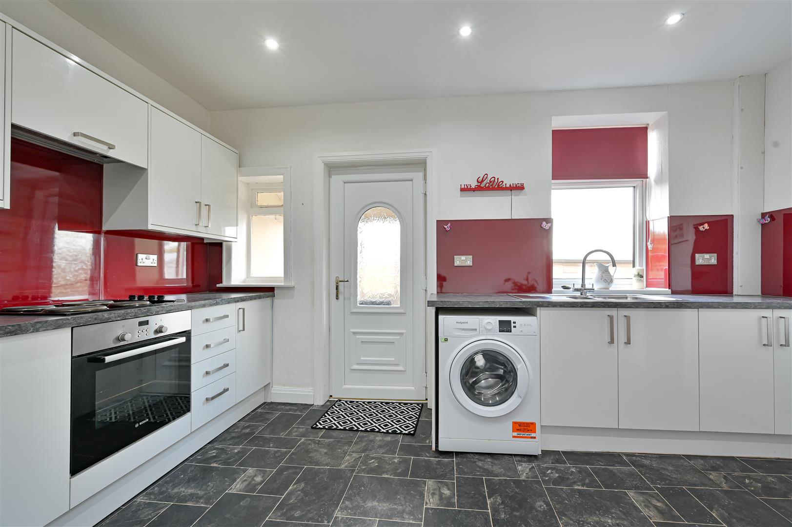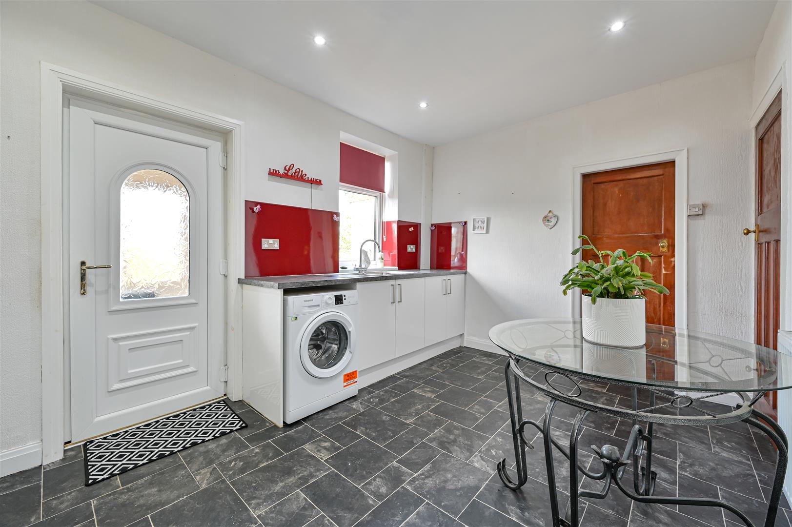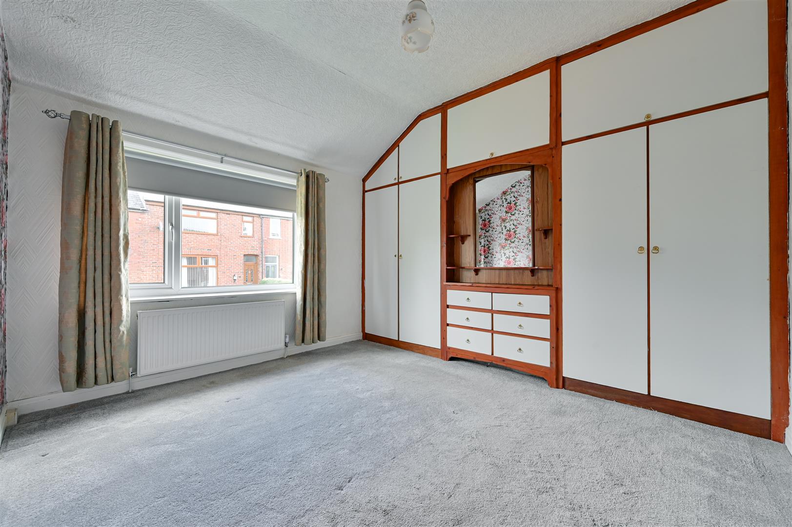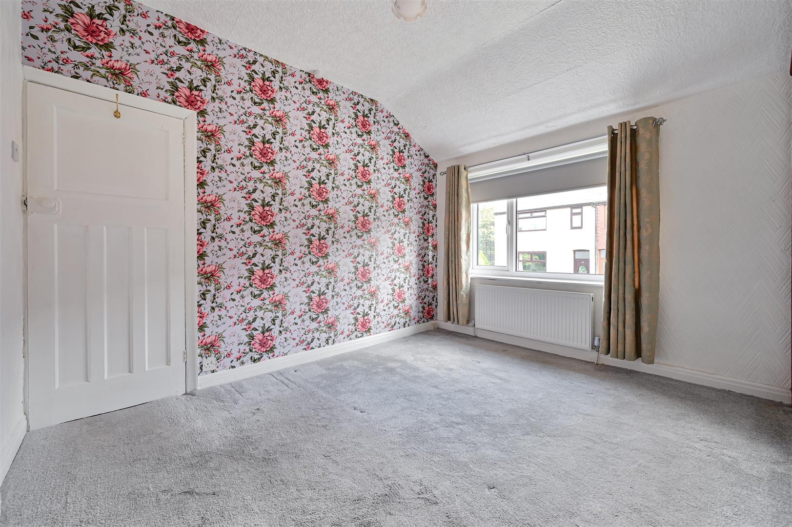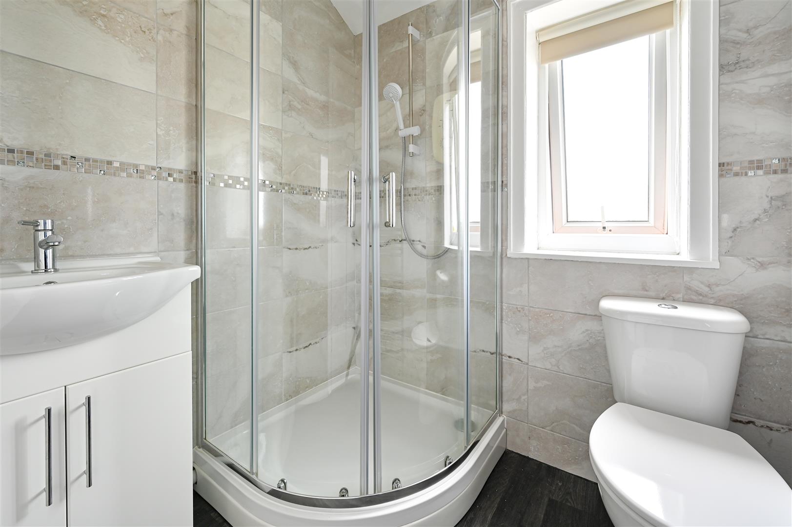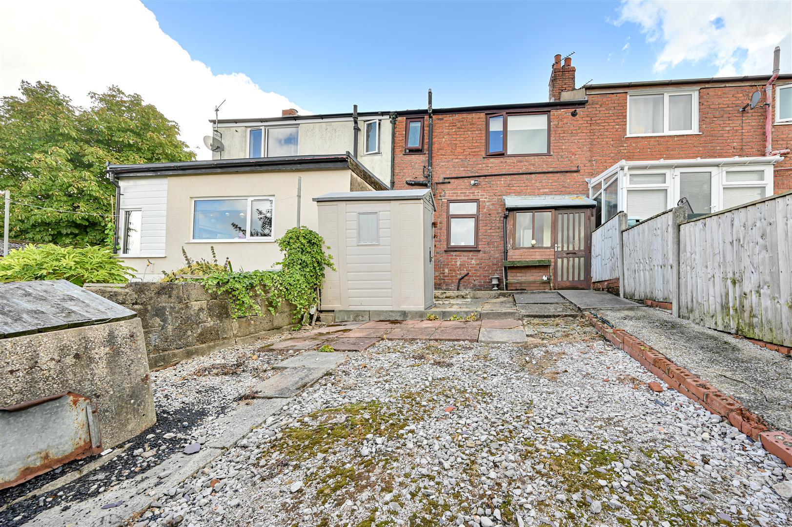Wheatsheaf Avenue, Longridge, Preston
Property Summary
The property features a well-designed layout, beginning with a welcoming living room complete with an open fire, creating a cosy atmosphere. This flows seamlessly into a spacious, modern dining kitchen, ideal for family meals and entertaining. A rear porch provides additional convenience and access to the garden.
Upstairs, there are three bedrooms – two generous doubles and a single – offering versatile living space for families or guests. The modernised shower room adds a fresh, contemporary touch.
Outside, the home enjoys an enclosed front garden with flagged paving, while to the rear, there’s a larger-than-average garden for a terrace property in Longridge. This outdoor space offers plenty of room for relaxing or could be adapted to include parking while still retaining a good-sized garden.
The location is ideal – within easy walking distance of Berry Lane’s shops and amenities via the park, close to Stonebridge retail facilities, and well-served by regular bus routes on Kestor Lane.
This delightful property is more than just a house — it’s a fantastic opportunity to step onto the property ladder in a peaceful yet convenient setting.
No chain — Motivated vendor open to reasonable offers.
Full Details
IMPORTANT INFORMATION
Please note that the vendor of this property is related to a member of staff at Holdens Estate Agents.

