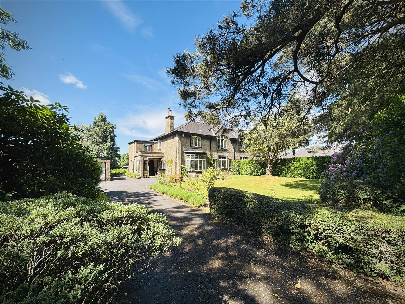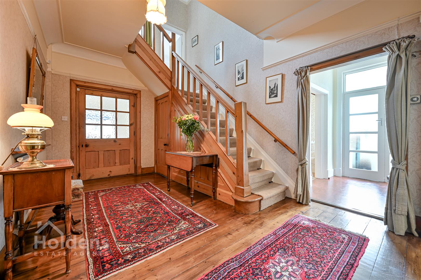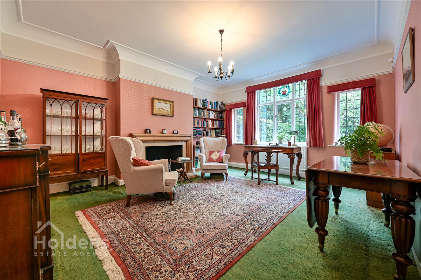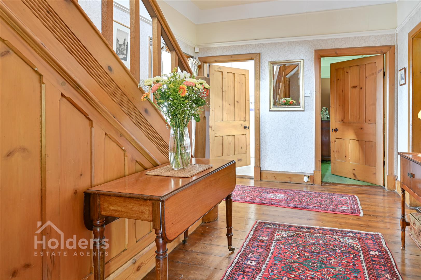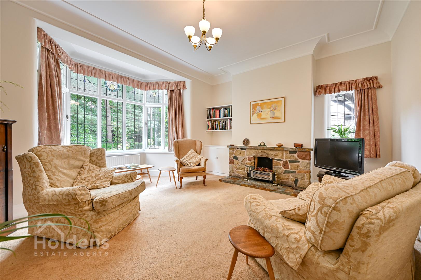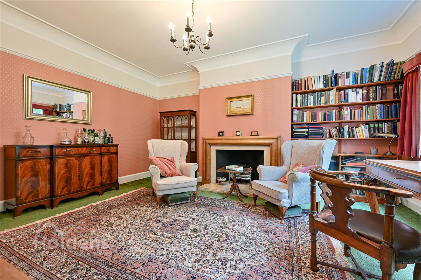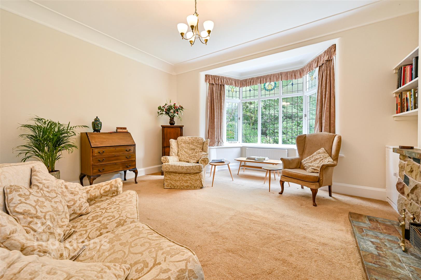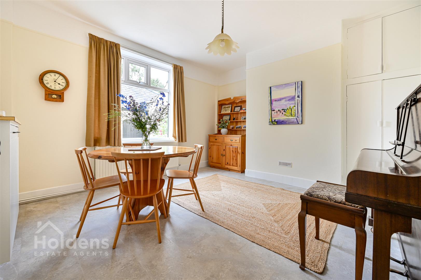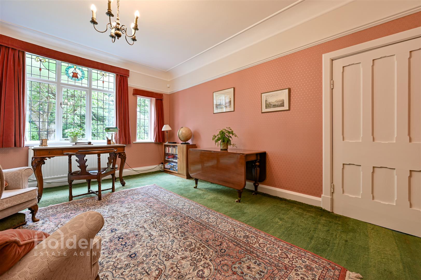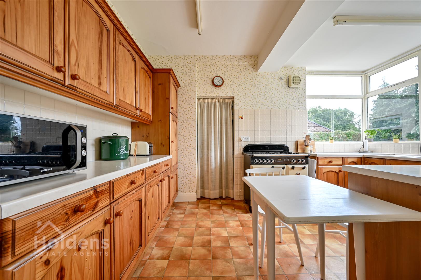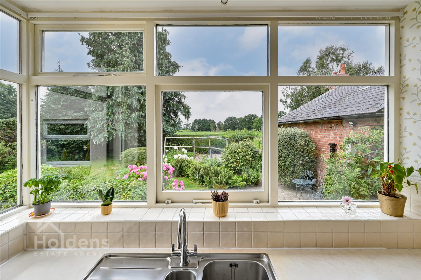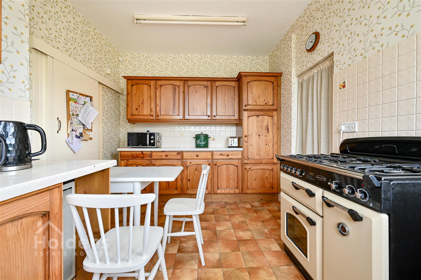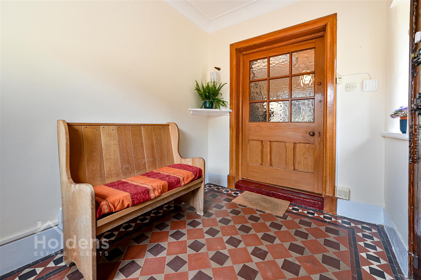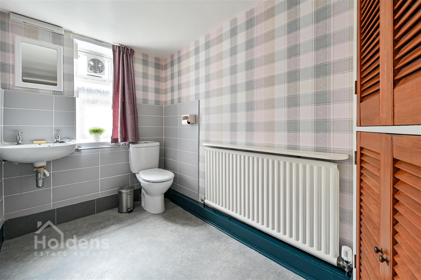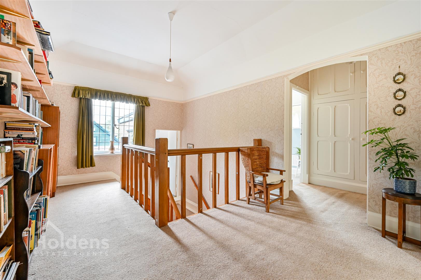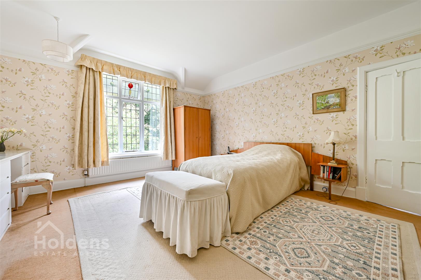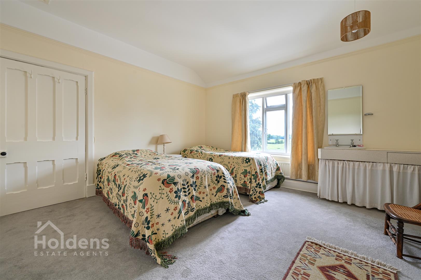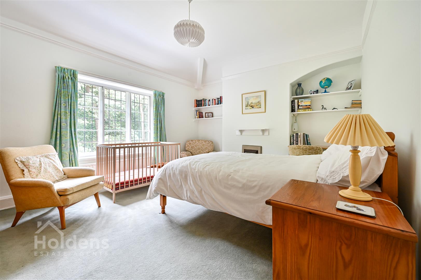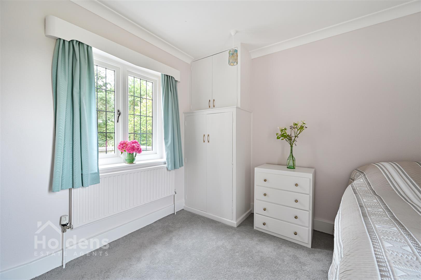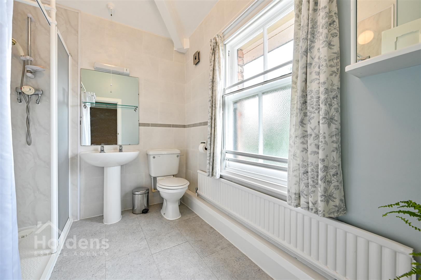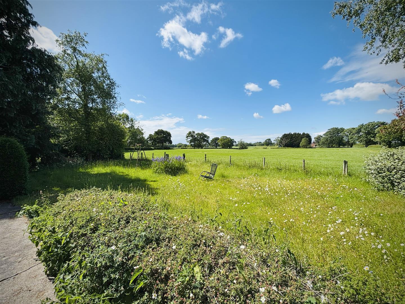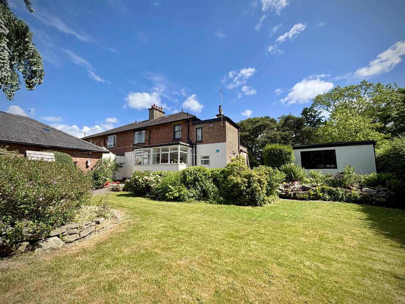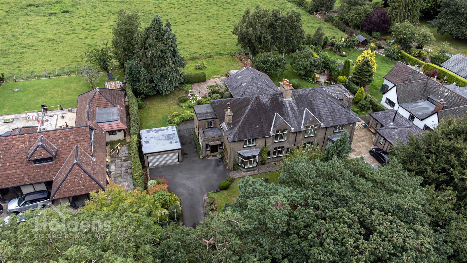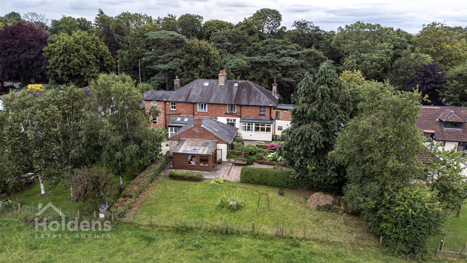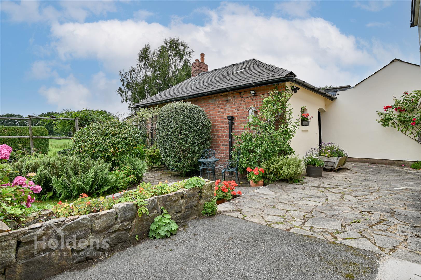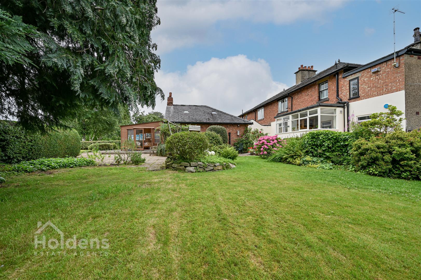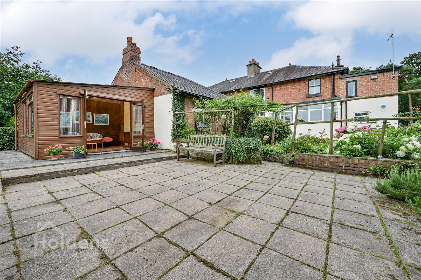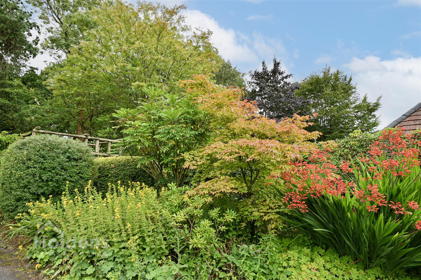Whittingham Lane, Broughton, Preston
Property Summary
Full of timeless features and welcoming warmth, this delightful residence is ideal for families or professionals seeking generous space, classic style, and a connection to the past.
Upon arrival, you're greeted by a traditional porch leading into a spacious entrance hall, setting the tone for the elegance that continues throughout. The ground floor offers three versatile reception rooms: a sitting room perfect for relaxing, a bright and airy breakfast room, and a peaceful study ideal for home working or quiet reading. To the rear, the kitchen enjoys views over the garden and includes a useful pantry. A convenient downstairs WC and cloakroom complete the ground floor.
Upstairs the home continues to impress with four well-proportioned bedrooms, offering ample space for rest and retreat. A family bathroom serves the first floor.
Externally the home enjoys beautiful mature front and rear gardens, a private driveway and a peaceful setting perfect for outdoor relaxation or gardening enthusiasts.
This substantial Edwardian home presents a fantastic canvas for those looking to personalise or update, while preserving its distinctive architectural character. Located in a sought-after area with easy access to local amenities, excellent schools, and transport links this is a truly special opportunity.
Whether you're upsizing, a growing family, or simply searching for a home with soul, this property offers enduring charm and exciting potential.
The property is located within the catchment area for the much sought-after Broughton High School, which holds an 'Outstanding' Ofsted rating.
Full Details
Entrance Porch 2.760m x 2.115m (9'0" x 6'11")
Spacious entrance porch with the original oak front door, wooden double glazed leaded windows to the front and side, original Edwardian tiled flooring, and a single-glazed cherry wood door leading into the hallway.
Entrance Hallway 4.510m x 3.069m (14'9" x 10'0")
Spacious entrance hallway featuring original oak flooring, elegant cherry wood panelling and doors, and a striking Japanese oak balustrade, and access to the sitting room, study, breakfast room, kitchen, and rear porch and features a radiator. Stairs lead to the first floor.
Sitting Room 4.540m x 3.675m (14'10" x 12'0")
Feature fireplace with electric fire, which could be opened up for a traditional open fire if preferred. Large restored Edwardian double glazed bay window featuring leaded lights and original stained glass to the front, further window with leaded lights to the side. Fitted shelving and two radiators complete the room.
Study 4.991m x 4.266m (16'4" x 13'11")
Three restored Edwardian leaded double glazed wooden windows with original stained glass to the front. Feature fireplace with electric fire, which can be opened up for a traditional open fire if desired. Includes a radiator.
Breakfast Room 4.257m x 4.032m (13'11" x 13'2")
Double-glazed uPVC windows to the rear, serving hatch to the kitchen lobby, fitted storage cupboard, and a radiator.
Kitchen 4.143m x 2.999m (13'7" x 9'10")
Fitted with a range of base and wall units, complemented by worktops and a tiled splashback. Includes a Rangemaster five-ring cooker and a 1.5 stainless steel sink with drainer. Wooden double-glazed windows to the rear offer panoramic views across the back of the property. A pantry leads from the kitchen providing additional storage.
Pantry 2.763m x 1.346m (9'0" x 4'4")
Worktop with stainless steel sink and drainer, uPVC double-glazed window to the rear, and plumbing connection for a washing machine.
Rear Porch 1.832m x 1.719m (6'0" x 5'7")
Wooden single-glazed door to the rear, with matching single-glazed windows providing additional light. Built-in storage cupboard and wall-mounted boiler.
FIRST FLOOR
Mid stairs bedroom 3.041m x 2.737m (9'11" x 8'11")
Wooden double-glazed leaded windows featuring leaded lights to both front and rear, radiator, and fitted wardrobe with additional cupboard space above.
Landing
Spacious landing featuring a wooden secondary glazed window to the side with leaded lights, fitted Edwardian integrated cupboards, and doors leading to three bedrooms and a bathroom.
Bedroom 4.547m x 3.667m (14'11" x 12'0")
Wooden secondary glazed windows to the front, radiator, electric heater, and fitted shelving.
Bedroom 4.979m x 4.285m (16'4" x 14'0")
Restored Edwardian double-glazed windows to the front featuring leaded lights and original stained glass, radiator, gas heater, fitted wardrobe and vanity unit with large mirror above.
Bedroom 4.268m x 4.054m (14'0" x 13'3")
Wooden secondary glazed windows to the rear, fitted Edwardian wardrobe, vanity unit and wash hand basin, radiator, attic hatch.
Bathroom 2.765m x 2.125m (9'0" x 6'11")
Walk-in shower, wash hand basin, WC, wall-mounted mirror and mirrored cabinet, radiator, heated towel rail, and wooden secondary glazed windows to the rear.
Externally at the Front
Driveway providing off-road parking, detached double garage, large lawn with flower beds, mature trees and shrubs at the front of the garden, and a well-stocked herbaceous border.
Externally at the rear
Generous garden featuring a lawn, mature trees, shrubs, and herbs, complemented by a pond and rockery area. Patios lead down to a further paved area, with summer house and potting shed. At the rear is an additional grassed area where wildflowers are grown. The rear of the property offers a sweeping panorama across the surrounding fields. A substantial brick built out-house with access from the rear courtyard provides great potential for further development (subject to planning).
Disclaimer:
All information such as plans, dimensions, and details about the property's condition or suitability is provided in good faith and believed to be accurate, but should not be relied upon without independent verification. Buyers or tenants must carry out their own checks. Appliances and systems (e.g. electrics, plumbing, heating) haven’t been tested. It’s strongly advised to get professional inspections before making any commitments. No employee or agent of Holdens Estate Agents is authorised to make promises or guarantees about the property. These details are for general guidance only and do not form part of any contract. If the property is leasehold, buyers should carefully review the lease terms, including length, rent, deposit, and any specific conditions. All discussions with Holdens Estate Agents are subject to contract.

