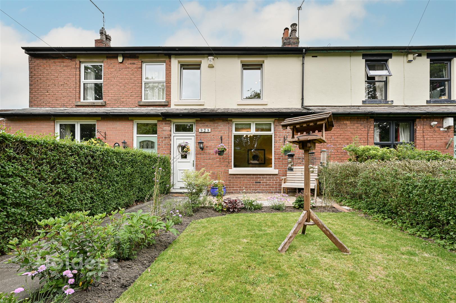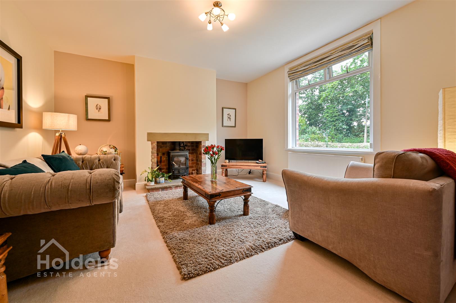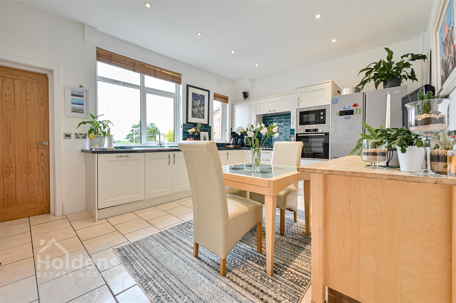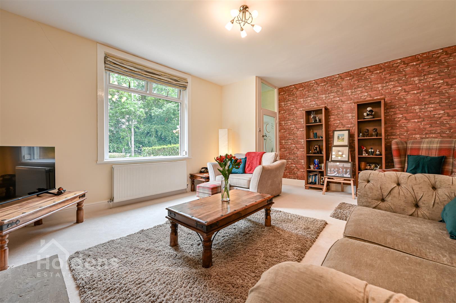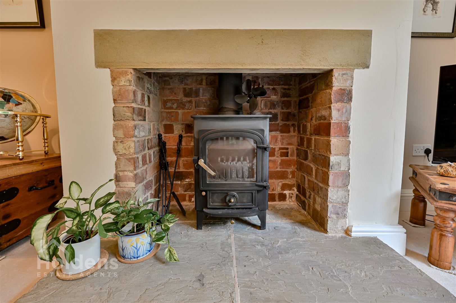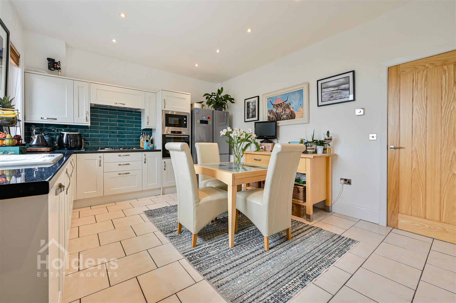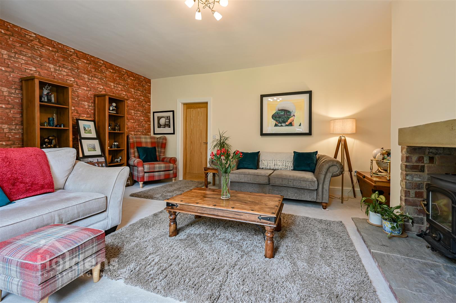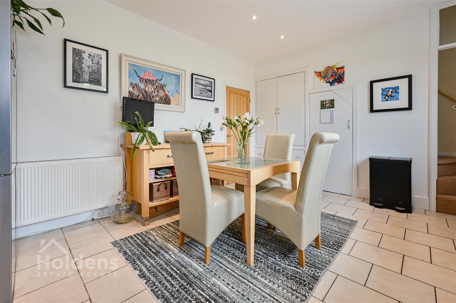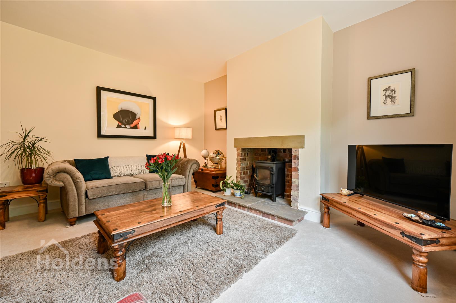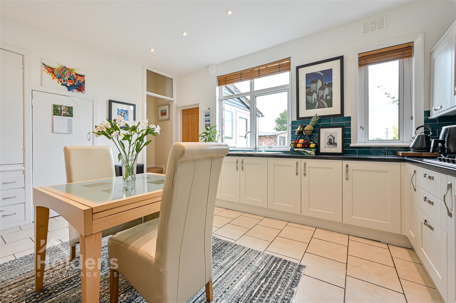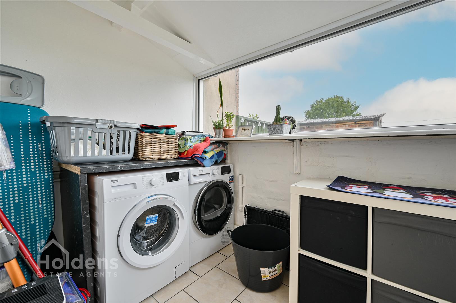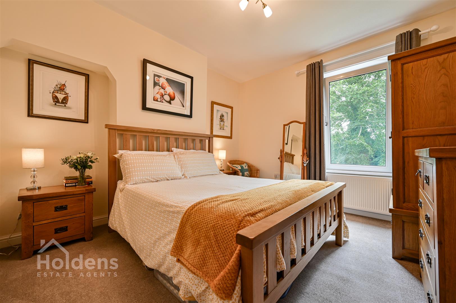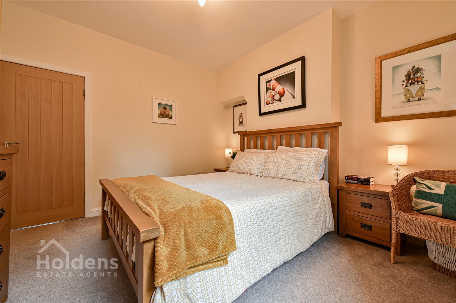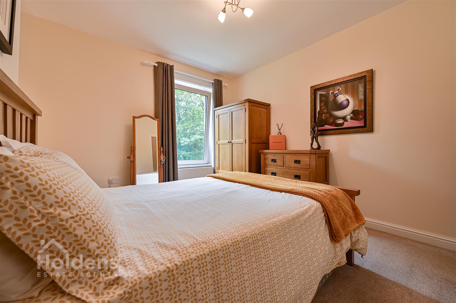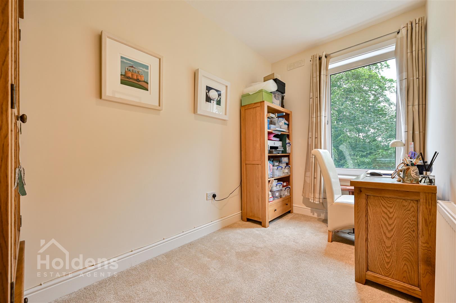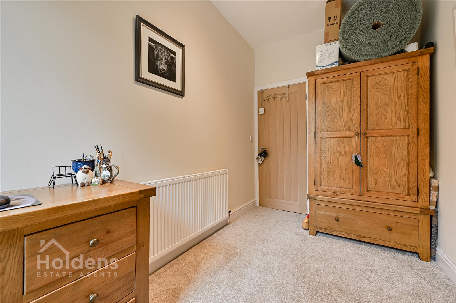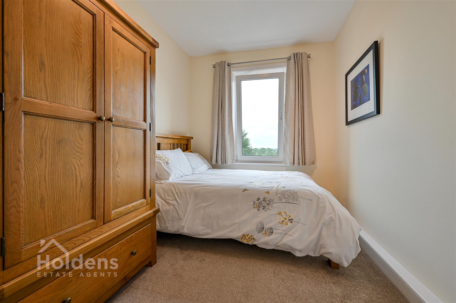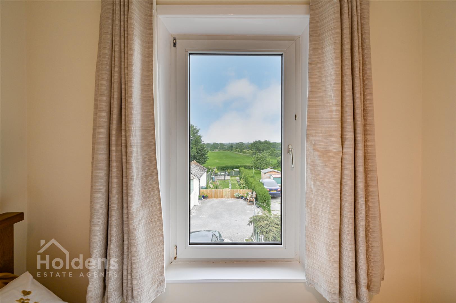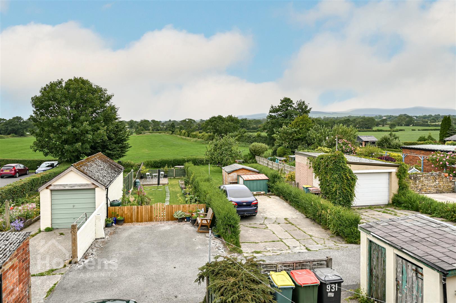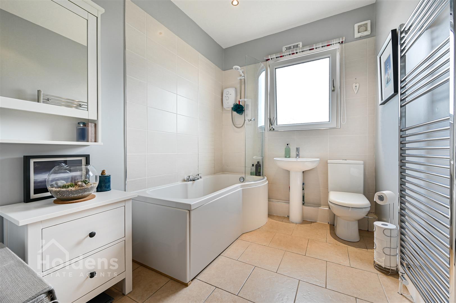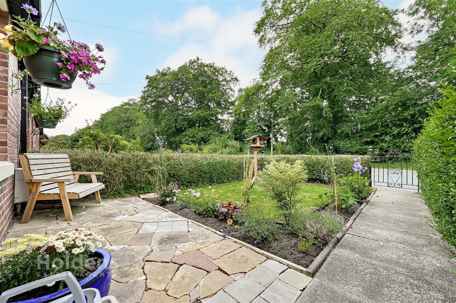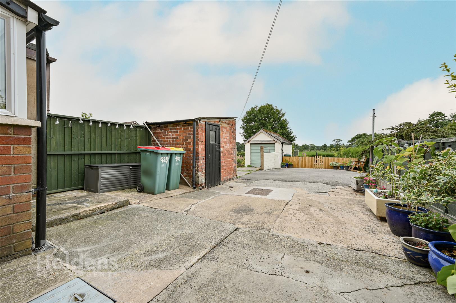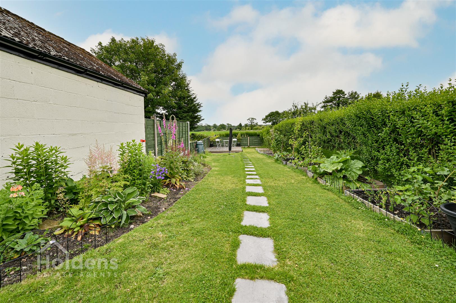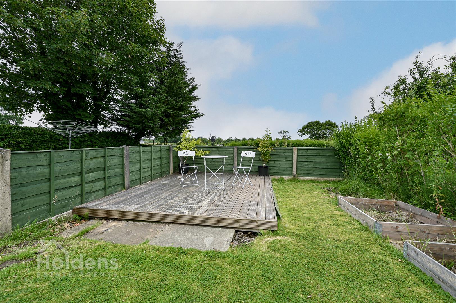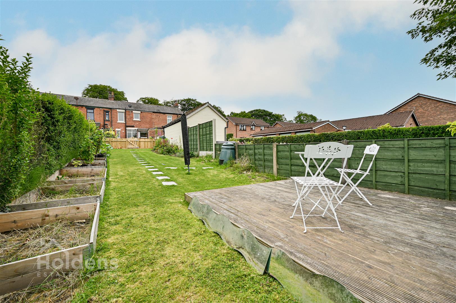Whittingham Lane, Whittingham, Preston
Property Summary
Step into the cosy lounge, where a charming log burner creates a warm and inviting ambiance ideal for unwinding on cooler evenings. The spacious kitchen diner forms the heart of the home, offering ample room for family meals, entertaining guests, or simply enjoying everyday life. Adjacent to the kitchen, a convenient utility room adds further functionality and storage.
Upstairs, you’ll find three well-proportioned bedrooms, each offering plenty of natural light and flexibility to suit your lifestyle whether as sleeping quarters, a home office, or a creative space.
Outside, enjoy the benefits of both front and rear gardens perfect for relaxing, gardening, or outdoor dining. To the rear, off-road parking ensures added convenience for residents and guests.
This charming home is more than just a place to live it’s a lifestyle, set within a friendly community with easy access to local amenities, countryside walks, and excellent transport links. Whether you're looking to settle into a welcoming neighbourhood or invest in a property with strong appeal, this home is well worth viewing
Full Details
Disclaimer:
All information such as plans, dimensions, and details about the property's condition or suitability is provided in good faith and believed to be accurate, but should not be relied upon without independent verification. Buyers or tenants must carry out their own checks. Appliances and systems (e.g. electrics, plumbing, heating) haven’t been tested. It’s strongly advised to get professional inspections before making any commitments. No employee or agent of Holdens Estate Agents is authorised to make promises or guarantees about the property. These details are for general guidance only and do not form part of any contract. If the property is leasehold, buyers should carefully review the lease terms, including length, rent, deposit, and any specific conditions. All discussions with Holdens Estate Agents are subject to contract.

