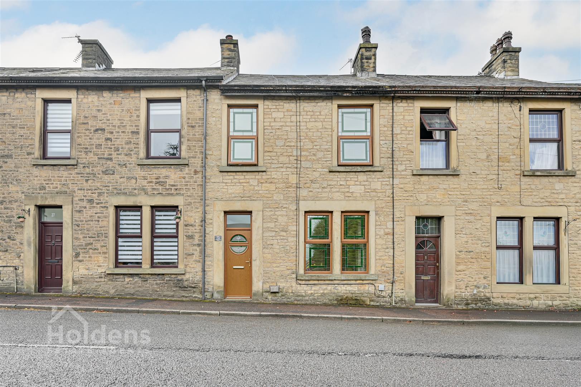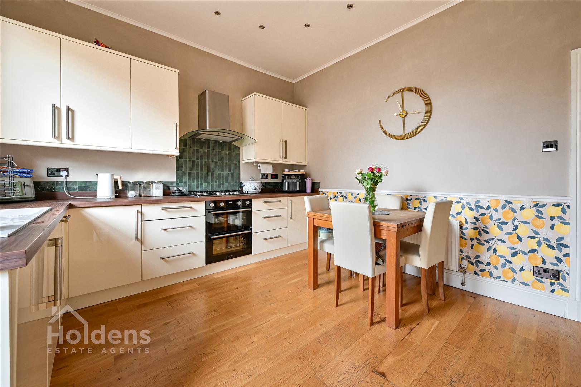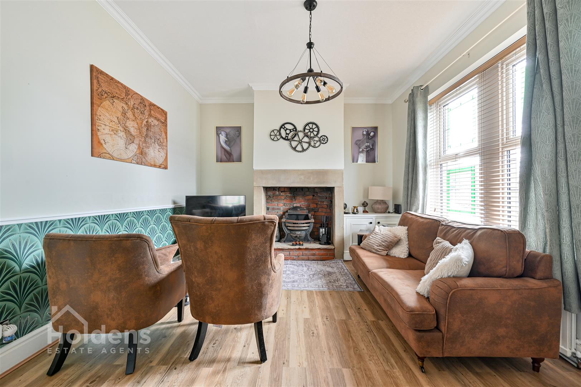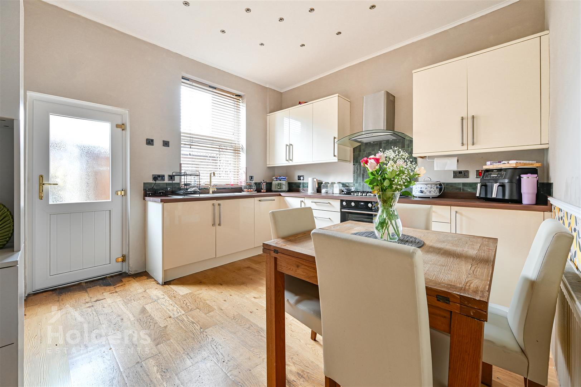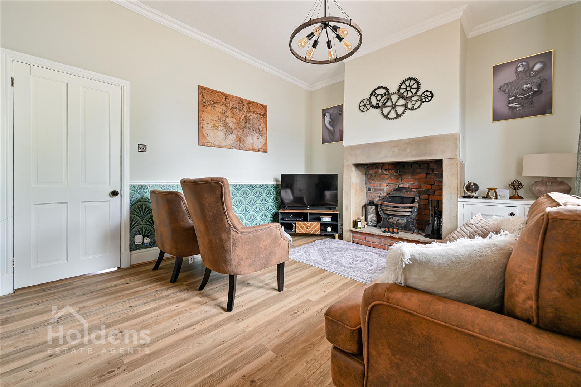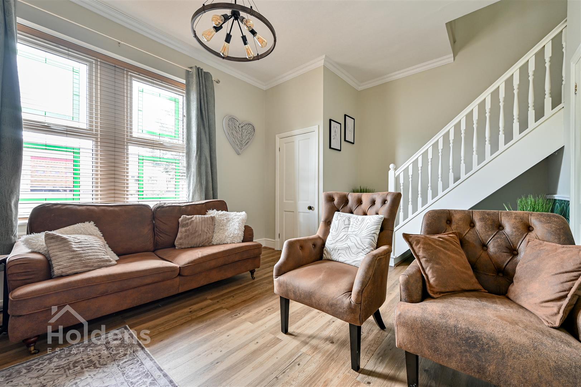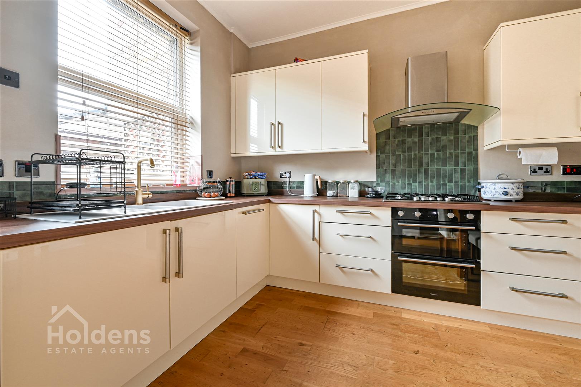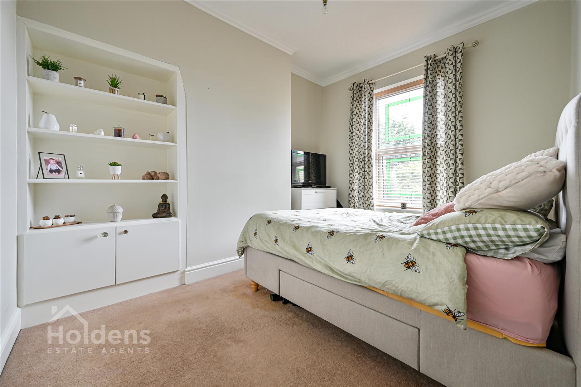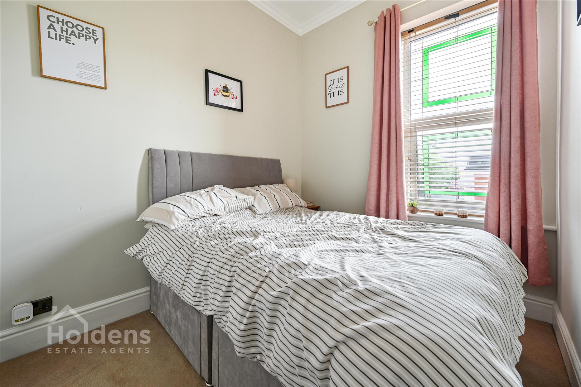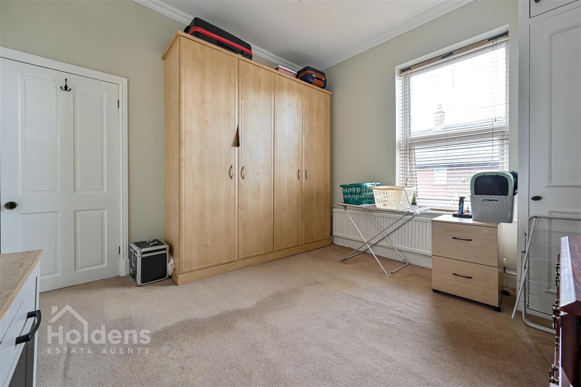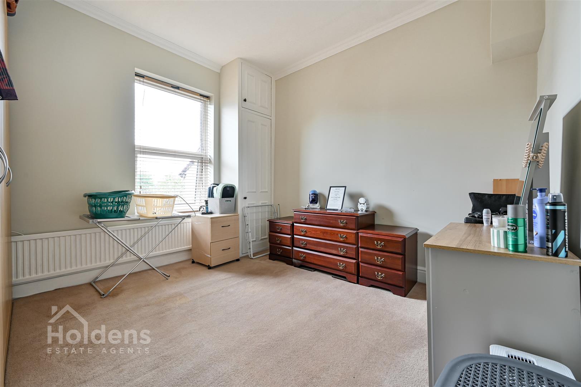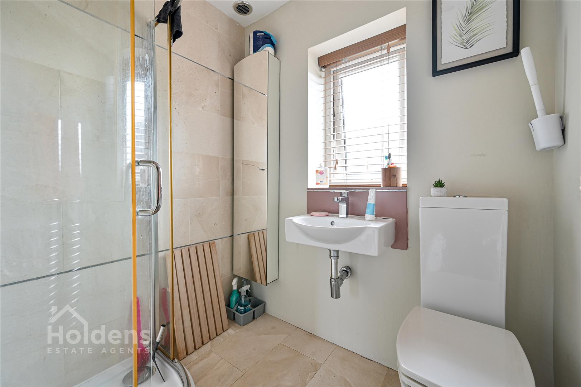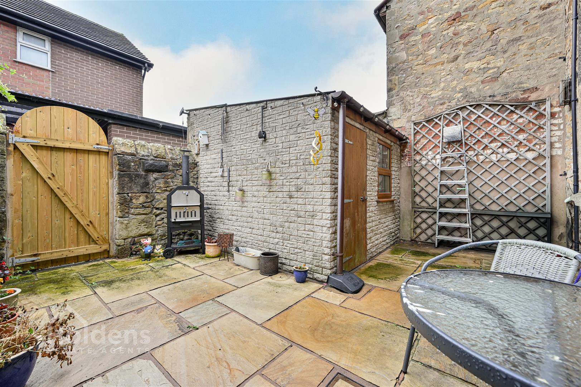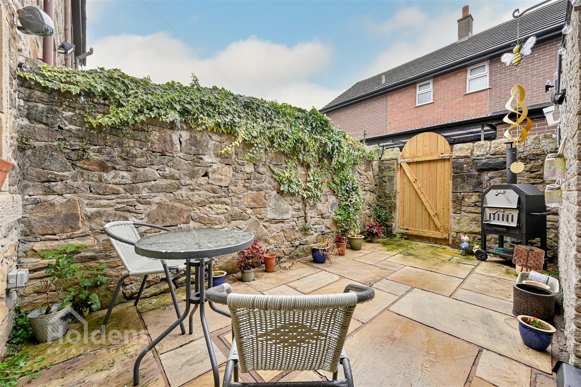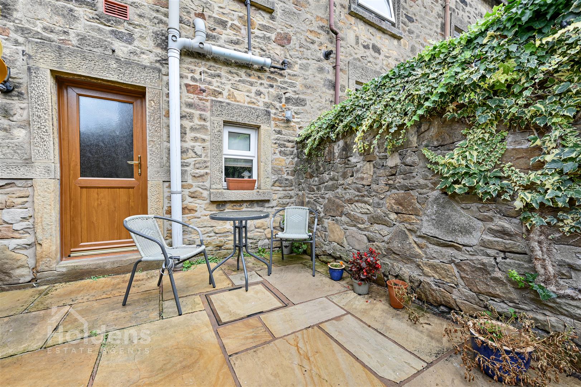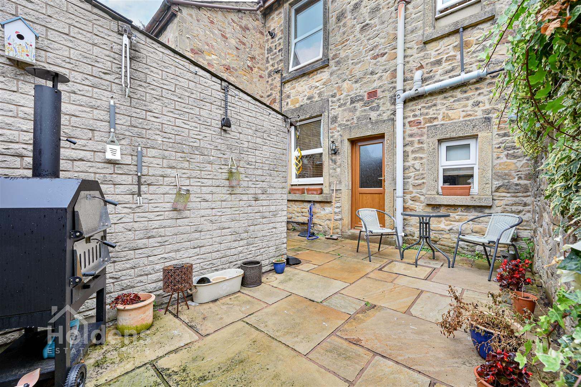Whittingham Road, Longridge, Preston
Property Summary
With three well-proportioned bedrooms, this home offers ample space for a growing family or those seeking extra room for guests or a home office. The shower room is modern and well-maintained, ensuring comfort and convenience for daily routines.
One of the features of this property is the private rear yard, providing a tranquil outdoor space for enjoying the fresh air or hosting summer barbecues. Additionally, an outbuilding offers valuable storage options, helping to keep your living space tidy and organised.
The location is particularly convenient, with local amenities and transport links within easy reach, making it an ideal choice for those who appreciate both comfort and accessibility. This well-maintained home is ready for you to move in and make it your own. Don't miss the chance to view this lovely property.
Full Details
Disclaimer:
All information such as plans, dimensions, and details about the property's condition or suitability is provided in good faith and believed to be accurate, but should not be relied upon without independent verification. Buyers or tenants must carry out their own checks. Appliances and systems (e.g. electrics, plumbing, heating) haven’t been tested. It’s strongly advised to get professional inspections before making any commitments. No employee or agent of Holdens Estate Agents is authorised to make promises or guarantees about the property. These details are for general guidance only and do not form part of any contract. If the property is leasehold, buyers should carefully review the lease terms, including length, rent, deposit, and any specific conditions. All discussions with Holdens Estate Agents are subject to contract.

