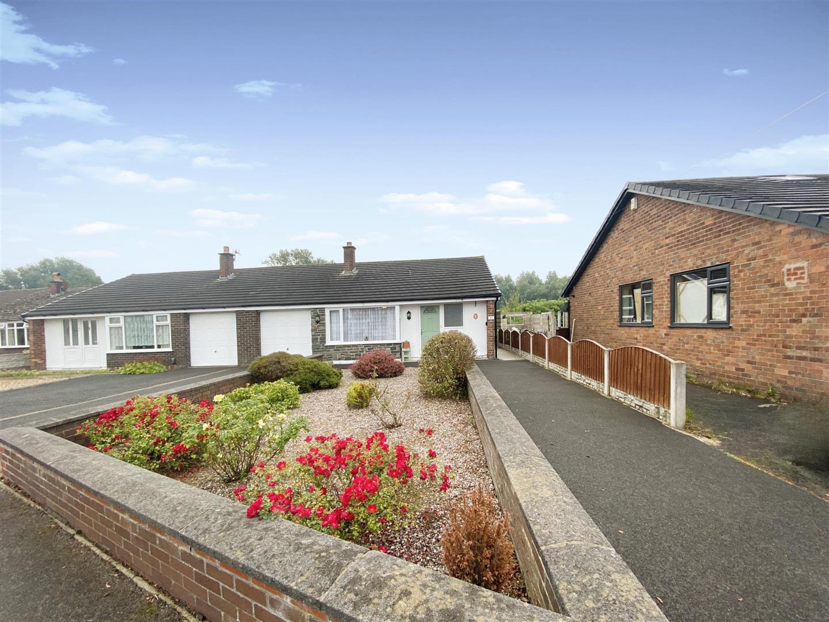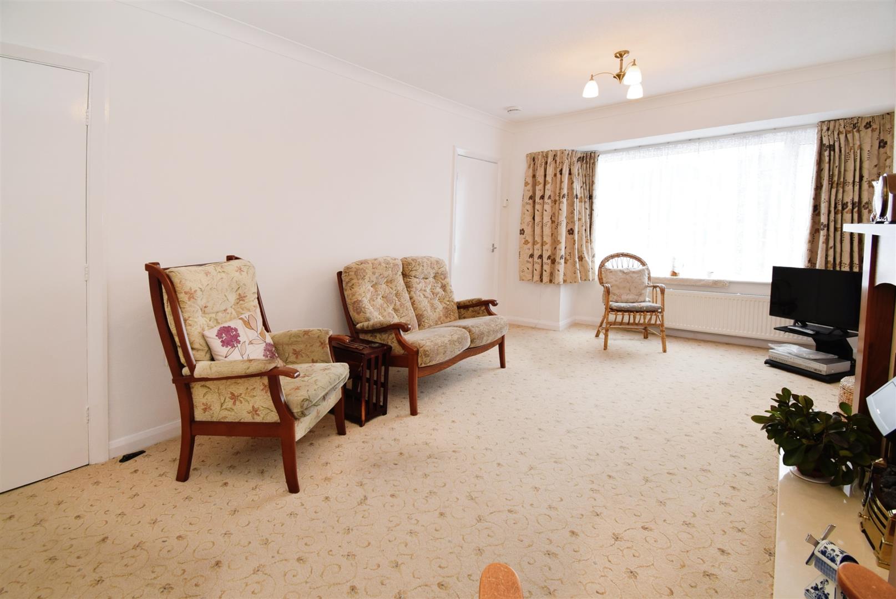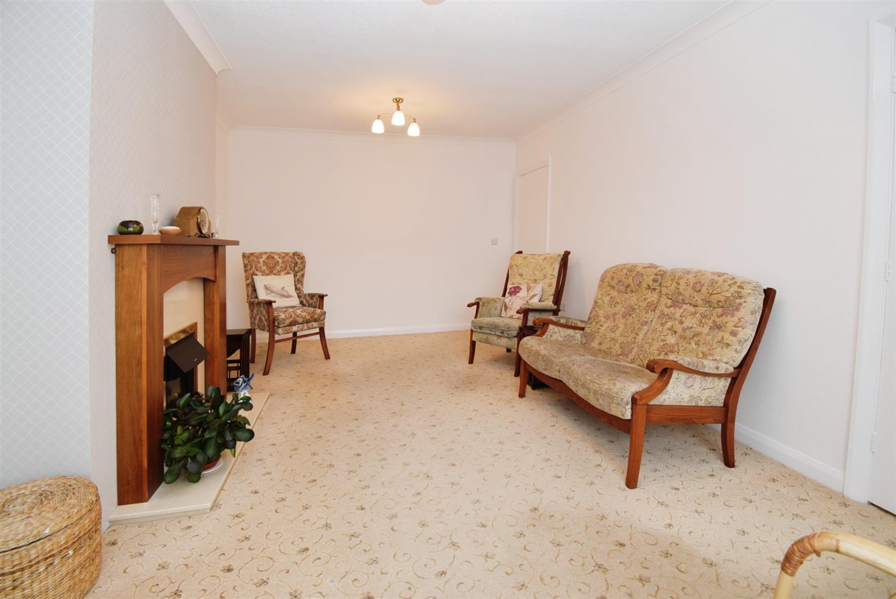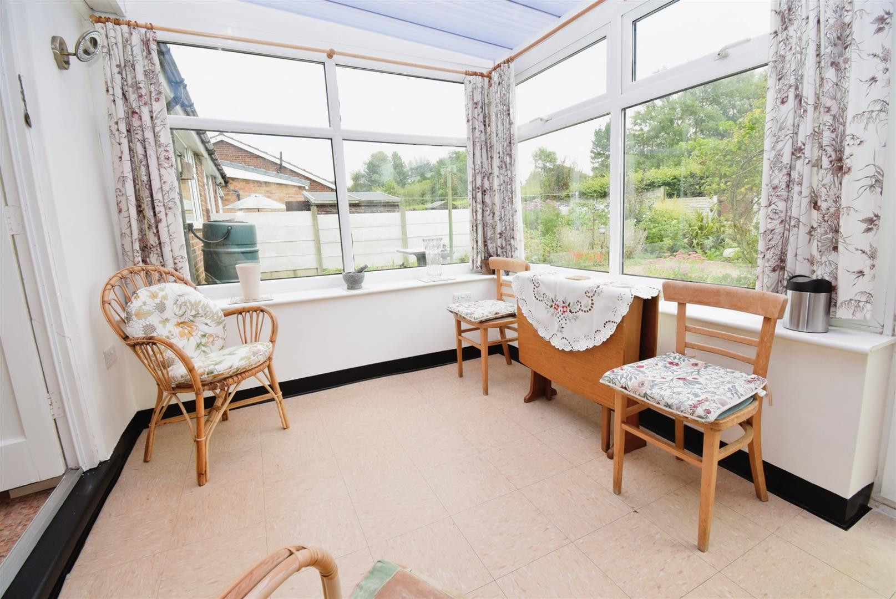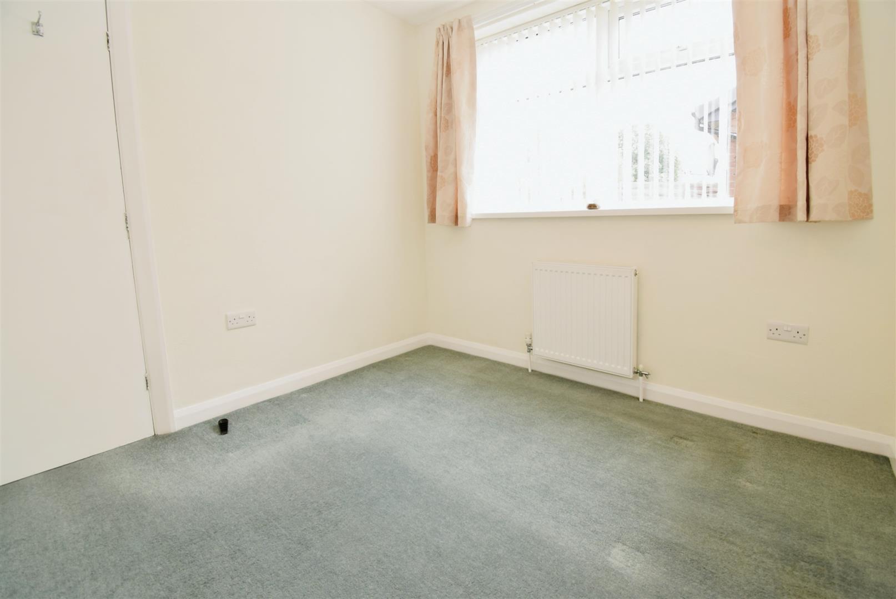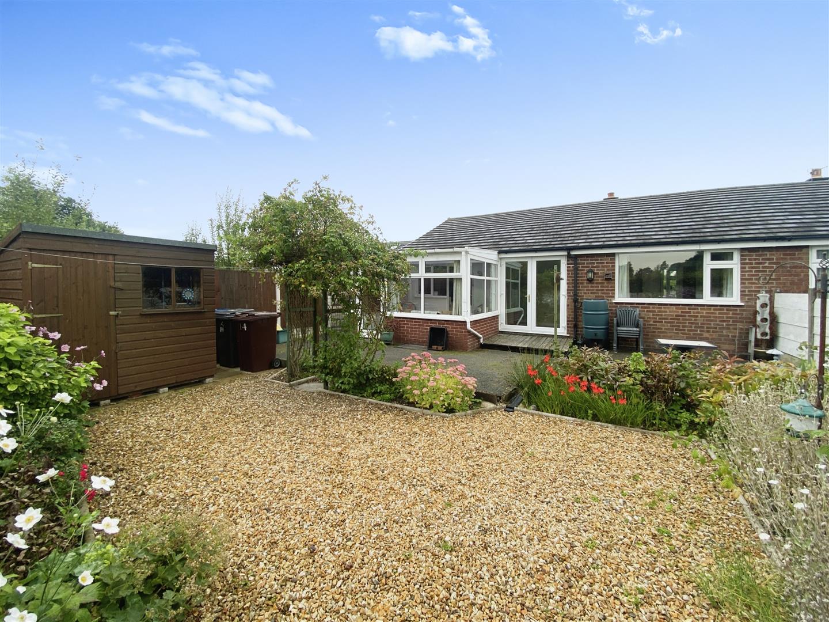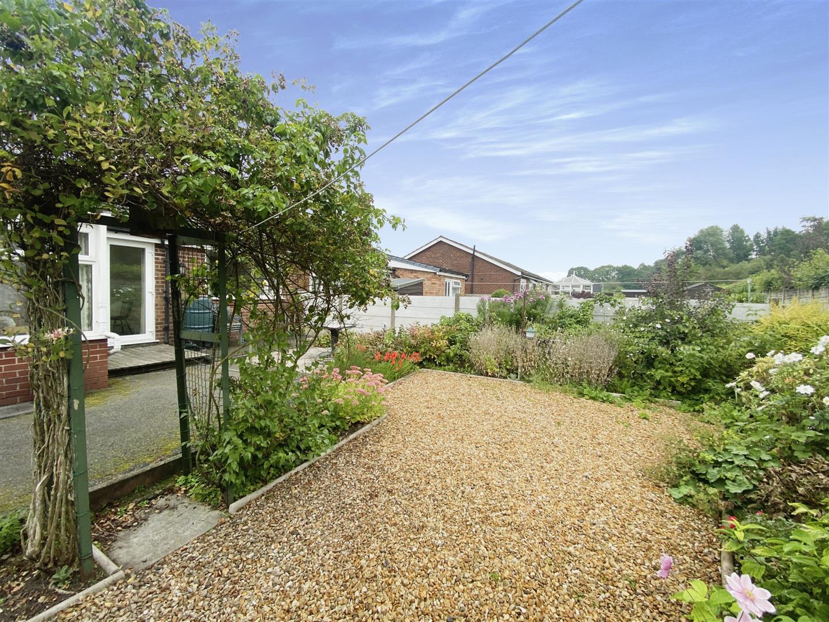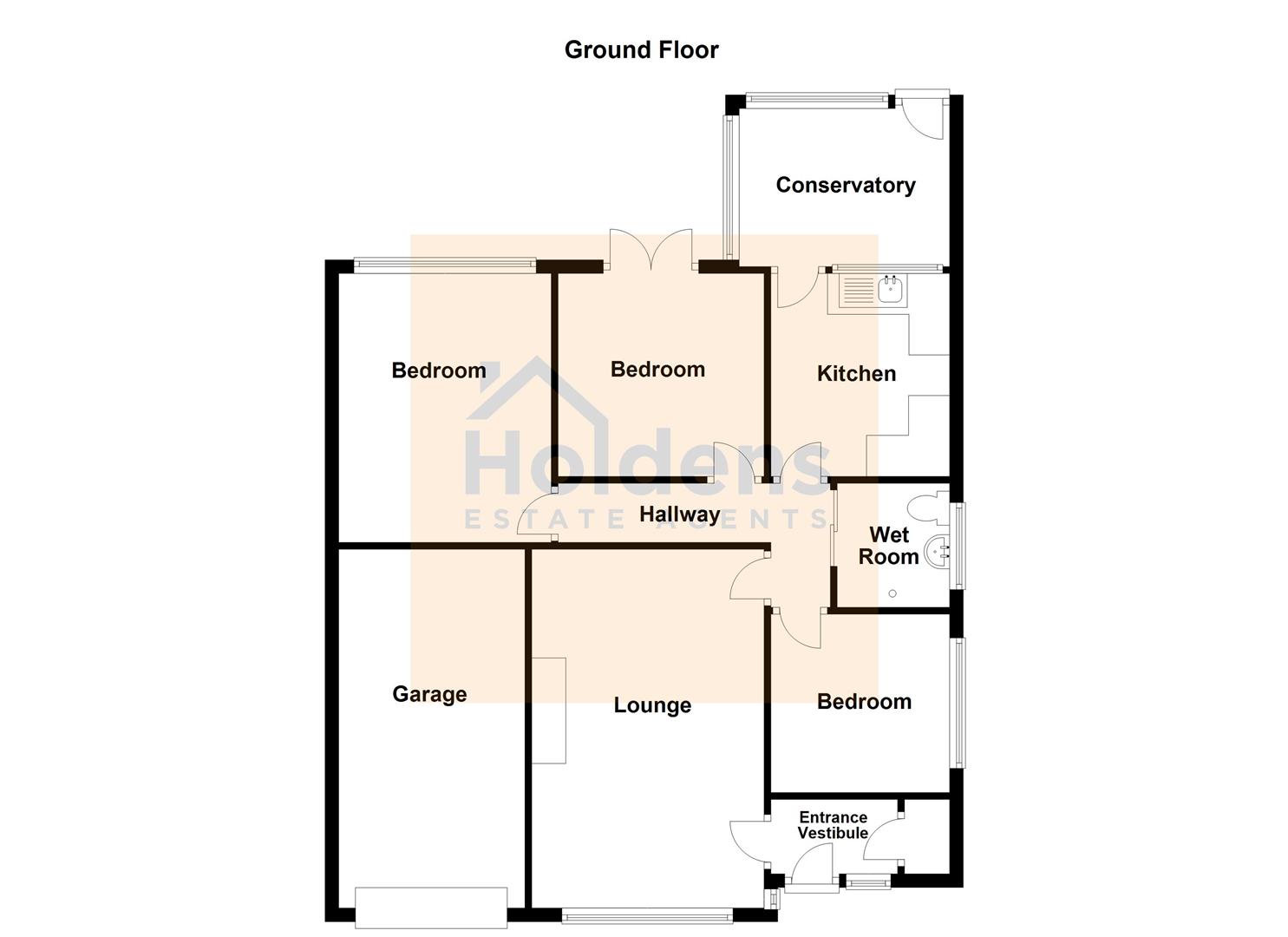Withy Trees Avenue, Bamber Bridge, Preston
Property Summary
South Ribble Council Band C. EPC rating D. Freehold.
Full Details
Entrance Vestibule
uPVC double glazed window and composite door to front, central heating radiator, storage cupboard with shelving and housing the combi boiler, door to the lounge.
Lounge 5.444m x 3.410m (17'10" x 11'2")
uPVC double glazed bow window overlooking the front garden, central heating radiator, feature fireplace with wood mantelpiece and marble effect surround and hearth housing a coal effect electric fire. Door to inner hallway.
Inner Hallway
Doors to the three bedrooms, wetroom and kitchen.
Bedroom Three 2.652m x 2.625m (8'8" x 8'7")
uPVC double glazed window to side, central heating radiator.
Wet Room 1.822m x 1.654m (5'11" x 5'5")
uPVC double glazed frosted window to side, panelled splashbacks to shower area and tiling to remaining walls, central heating radiator. Electric shower, half pedestal hand basin and wc.
Kitchen 2.981m x 2.632m (9'9" x 8'7")
Fitted with a range of wall and base units with complementary worktop and attractive multi coloured tiled splashback. Stainless steel sink with drainer and mixer tap. Spaces for a washing machine, cooker and fridge/freezer. Door and window into the conservatory.
Conservatory 3.087m x 2.322m (10'1" x 7'7")
Brick Base. uPVC double glazed windows to rear and side, uPVC double glazed door to rear, tiled flooring, central heating radiator.
Bedroom Two 3.019m x 2.928m (9'10" x 9'7")
uPVC double glazed French doors to rear, central heating radiator.
Bedroom One 3.887m x 3.156m (12'9" x 10'4")
uPVC double glazed window to rear, central heating radiator.
INTEGRAL GARAGE
Up and over door to front, power and lighting.
EXTERNAL
Low maintenance gravelled garden to front with a driveway providing off road parking. The rear garden provides a shed, patio and decking with the added benefit of a good degree of privacy as it backs on to Withy Grove Park.
PROPERTY MISDESCRIPTIONS ACT
Although these particulars are thought to be materially correct, they are for guidance only and do not constitute any part of an offer or contract. A wide angle camera has been used in these photos and intending purchasers should not rely on them as statements or representation of fact, but must satisfy themselves by inspection or otherwise as to their accuracy.

